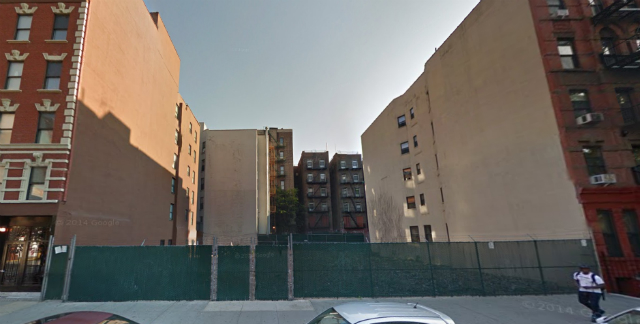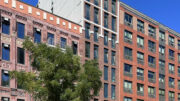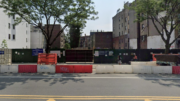One lot in from Park Avenue and its elevated Metro-North line, facing the New York City Housing Authority’s James Weldon Johnson Houses, a rental apartment building is planned for 109 East 115th Street.
A new building permit application was filed yesterday on behalf of an LLC headed by Bill Cook, president of ACNY Developers Inc., for the eight-story, 75-foot-tall mixed-use building in East Harlem.
The project is planned to include 32 apartments spread over a bit more than 22,000 square feet of residential space (at 700 square feet per unit, the project is likely rentals). There will be six units on the second through sixth floors, and then two half-floor duplexes on the seventh and eighth.
The ground floor will include the residential lobby and 5,500 square feet of undefined community facility space.
The permit was filed by HTO Architects, led by H. Thomas O’Hara, though YIMBY could not ascertain whether they will be responsible for design, or will just be the architect of record, as is sometimes the case.
ACNY bought the vacant lots, which offer 86 feet of frontage on East 115th Street, for just $1 million earlier this year, or just $45 per buildable residential square foot. (However the transaction also included an adjacent 20-unit prewar building, at 1627 Park Avenue, for $8.55 million, complicating matters.)
Talk about this project on the YIMBY Forums
For any questions, comments, or feedback, email [email protected]
Subscribe to YIMBY’s daily e-mail
Follow YIMBYgram for real-time photo updates
Like YIMBY on Facebook
Follow YIMBY’s Twitter for the latest in YIMBYnews





