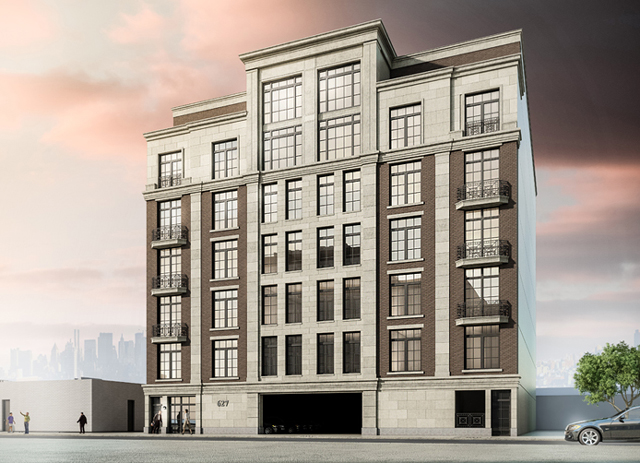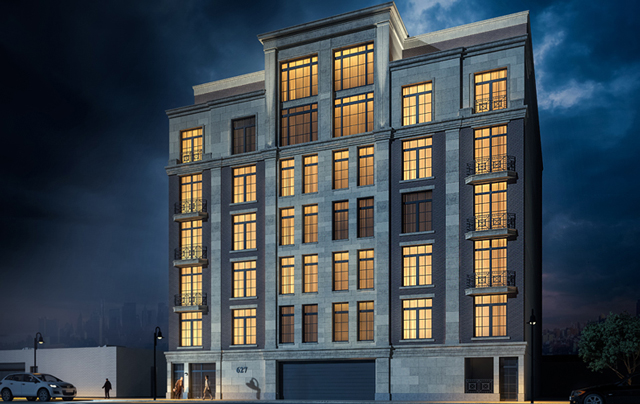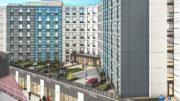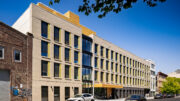On DeKalb Avenue, a few lots east of the intersection with Nostrand Avenue, a developer is planning to build a seven-story apartment building, for which YIMBY has obtained a rendering.
The project at 627 DeKalb Avenue is planned to have 28 apartments spread over 25,000 square feet of residential space. (Based on the lack of PTAC units below the windows, we’re guessing condos, but it could go either way.)
Eli Nahman is the developer (operating under Nostrand DeKalb LLC), and the architect is Issac & Stern. The design is decidedly traditional, calling to mind the brick-and-stone aesthetic of Hasidic development nearby on Bedford Avenue, but without the heavy Sukkot-friendly balconies.
One apartment and 15 parking spaces are planned for the first floor, six units are planned for the third floor, and five units are are planned for floors three through five. The sixth and seventh floors will contain six duplex apartments.
We aren’t thrilled with the inactive ground floor – the most prominent feature is a parking garage, and the rest is a black stone wall – but blame here, as with the last Issac & Stern project we covered, lies squarely with the zoning code, not the architect or developer. The garage is mandated by the city (it will include just a single spot more than required), and no retail is allowed for these lots (never mind that there are plenty of grandfathered-in storefronts elsewhere on residentially zoned DeKalb, and the project is in fact replacing a commercial establishment).
The developer paid around $3.5 million for the site in late 2013, or about $140 per buildable square foot.
The new building permit application was submitted in July and is pending Department of Buildings approval, with a number of related permits filed since.
Talk about this project on the YIMBY Forums
For any questions, comments, or feedback, email [email protected]
Subscribe to YIMBY’s daily e-mail
Follow YIMBYgram for real-time photo updates
Like YIMBY on Facebook
Follow YIMBY’s Twitter for the latest in YIMBYnews






