The residential high-rise at 23-10 Queens Plaza South in Long Island City, also known as 23-01 42nd Road, has reached its final height of 481 feet, beating the 429-foot-tall Linc LIC for the title of the second tallest skyscraper in Queens.
Concrete formwork has been removed from the concrete parapet at the top of the 44-story tower, and only a few levels of the sheer glass façade are left to be finished on the curtain wall.
The 330,000-square-foot project is being developed by Property Markets Group, Kamran Hakim, and New Valley LLC.
The building stands at the northwestern corner of the 2001 Long Island City core rezoning district, which is seeing a frenzy of new development that will redefine the borough’s image. A handful of high-rises taller than 23-10 Queens Plaza South have already begun their march in the Queens Plaza and Court Square districts to the south and east, and 28 On 28th already rises higher than the new building’s roofline just three blocks to the east. However, the tower’s standalone location at the edge of the redevelopment district guarantees its skyline presence for years to come.
Standing at the foot of the Ed Koch Queensboro Bridge, the glass slab greets borough visitors as a bold manifestation of Long Island City’s ongoing transformation.
Two flags have been raised over the western end of the concrete parapet. While the American flag is part of the topping out tradition, the Irish flag is an overseas homage to the nation where the tallest building is almost exactly half the height of the new tower.
The design by SLCE Architects presents an effective way of combining the old and the new by preserving industrial legacy while adding hundreds of thousands of square feet of office and residential space. The 40,000-square-foot site occupies an entire block between Queens Plaza South, 42nd Road, and 23rd and 24th Streets.
The glass slab stands on the southern portion of the lot at the 23-01 42nd Road address. It occupies a 185 by 80 foot lot and houses 391 residential units, as well as the majority of the project’s amenities.
A uniform grid of floor to ceiling windows is interrupted only by dark bands that run vertically up the building’s core.
The tower is joined to a pre-war industrial loft structure directly north, slated for conversion into 30,650 square feet of commercial space. The second floor of the historic building is slated to accommodate 195 parking spaces, even though its R9 zoning district means that there is no minimum parking requirement at the site.
While dedicating so much space of a lucrative industrial conversion to parking would have been questionable for most projects, the move makes sense given that the second floor is overshadowed by the adjacent elevated track of the 7 train, meaning that the shadow-bound floor would have been potentially difficult to lease to prospective office tenants.
Although the glass curtain wall of the new addition contrasts with the old building, the tower’s ground floor columns and cornice will be clad in stone in order to provide a stylistically harmonious appearance. The wide floor-to-ceiling windows between the columns will turn the lobby into a bright, visually open space.
A very tall communal floor, several dozen feet in height, occupies the upper portion of the tower base.
A two-story loft building similar to its larger neighbor was demolished to make way for the tower, but given the preservation of the larger building next door, as well as the density the project will bring to the currently desolate neighborhood, the net trade-off is positive.
The project stands within one of the most elaborate elevated interchanges in the city. To the north, it is bounded by Queens Plaza, where the monumental ramp of the Ed Koch Queensboro Bridge sends two levels of traffic lanes and a pedestrian path up and over the East River into Manhattan, while the elevated N and Q trains are redirected into the tunnel below.
The 7 train splits from the stack at 23rd Street and makes a 90 degree turn to the south, bringing the double-stacked elevated tracks within mere feet of the loft building.
While these train tracks hug the building’s base to the north and west, another series of elevated bridge ramps run less than a hundred feet away to the west and south. Together, the elevated track conduits surround the project on three sides. On two of these, they pass directly next to the windows, while the bridge ramp passes a block south.
While there is certain gritty, urbanist appeal in this dynamic layering of transportation, it is also a source of pollution and noise, particularly from the trains making the 90 degree turn. On the other hand, it also translates into a variety of convenient transportation options. Midtown Manhattan is minutes away by train, car, or even bike or foot via the bridge.
Together with QLIC one block north, the two projects are pushing the frontier of development along Queens Plaza to its farthest western extent. Beyond the elevated ramps of the infrastructure knot lies the old, gritty Long Island City, dominated by parking lots, industrial lofts, infrastructure facilities, and commercial complexes.
The iconic, historic Silvercup sign dominates the neighborhood as it sits on top of the studios. Queensbridge Houses, the largest public housing project in North America, starts three blocks to the northwest, on the other side of the bridge.
While the neighborhood to the east and southeast is developing as a new high-rise plateau, the low-rise character of the Silvercup district to the west means that 23-10 Queens Plaza South boasts arguably the best views of any residential building in central Long Island City. Aside from Hunters Point towers half a mile to the southwest, no large buildings stand between the 44-story tower and sweeping westward panoramas of the East River, the Queensboro Bridge, and Midtown Manhattan beyond. No tall buildings are projected to block these postcard-worthy views any time in the immediate future, which is something that most of the incoming neighbors to the east and south, despite their size and height, cannot offer.
Just as the former structures that occupied 23-10 Queens Plaza South used to be rusting relics from a bygone era, the sites to the west are bound to undergo a similar transformation as development continues its unrelenting march.
The $1 billion Silvercup West development was first proposed for the East River waterfront south of the bridge back in the mid-2000s. Though it has been stalled for years, the proposal has recently been revived, featuring a new concept design while maintaining the previous program. The gargantuan project would feature several towers, new studios for Silvercup, a 2.2 million-square-foot office, retail, and cultural component, 1,000 residences, and 1,600 parking spaces. The historic Silvercup sign would be moved from its current location to face the East River as a centerpiece for the new complex.
The coming development is all but certain to serve as a catalyst for a brand new Silvercup district spanning the blocks between Silvercup West by the river, 23-10 Queens Plaza South to the east, and the Queensboro Bridge to the north. 44th Drive would constitute the southern border, where the street lights are already adorned with signage that foreshadow such development. “Long Island City – Make It Here, Make It Yours,” proclaim the banners, book-ended by the Long Island City Partnership logo at the top and the Silvercup Studios emblem at the bottom. Skyrocketing real estate prices in Long Island City, as well as an upcoming rezoning spearheaded by Mayor Bill de Blasio’s administration, make a future Silvercup District inevitable.
When that time arrives, 23-10 Queens Plaza South will find itself surrounded by a vibrant, resurgent neighborhood on all sides. Until then, its residents will have central Long Island City’s uncontested front row seats to the spectacle of the Midtown skyline.
Subscribe to YIMBY’s daily e-mail
Follow YIMBYgram for real-time photo updates
Like YIMBY on Facebook
Follow YIMBY’s Twitter for the latest in YIMBYnews

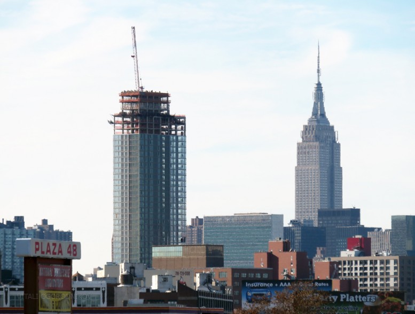
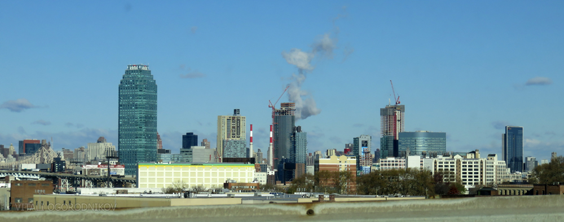
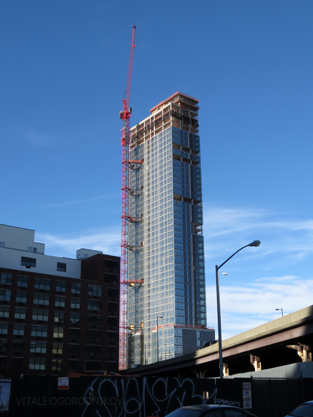
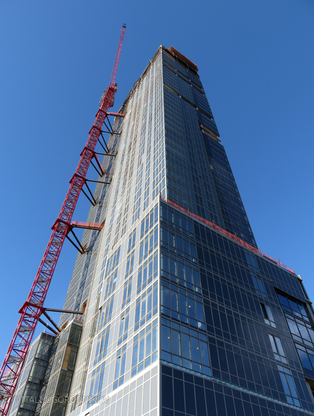
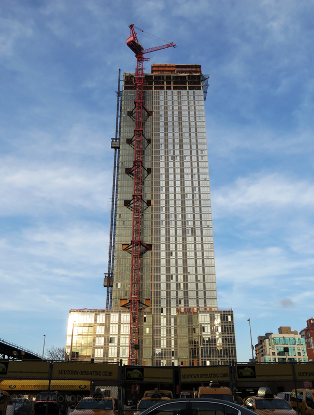
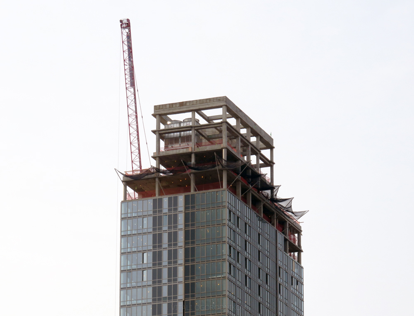
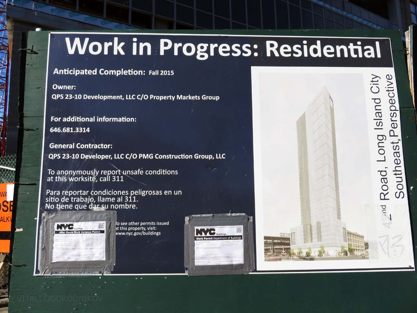

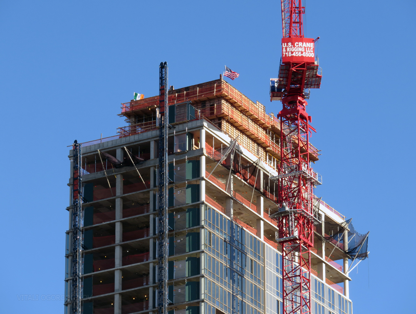
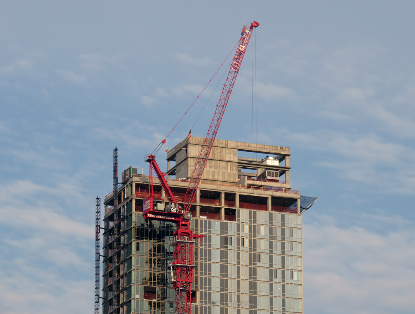
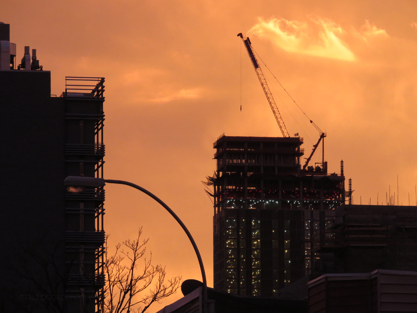
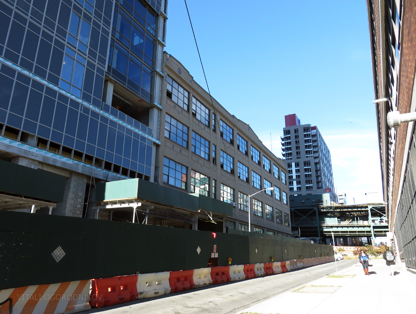
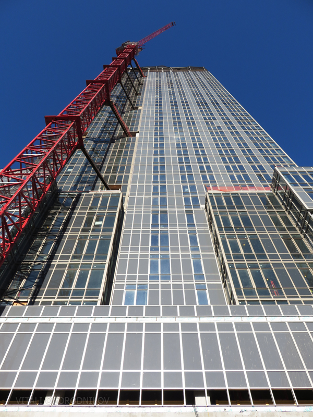
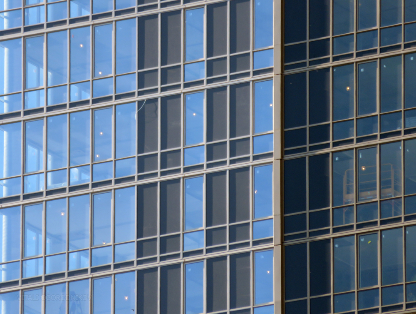
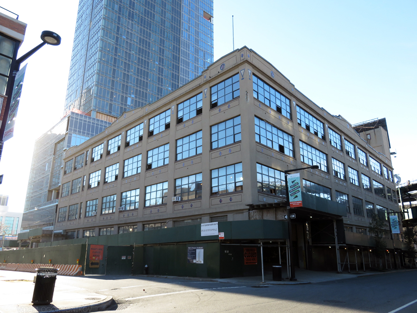
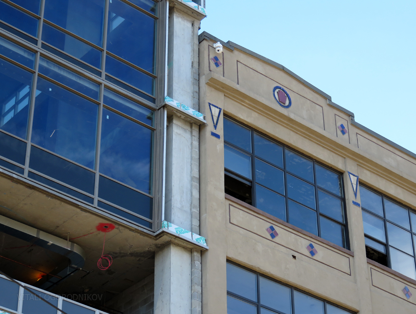

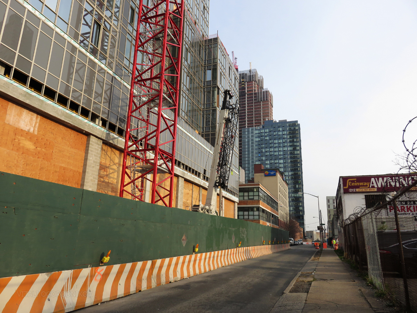

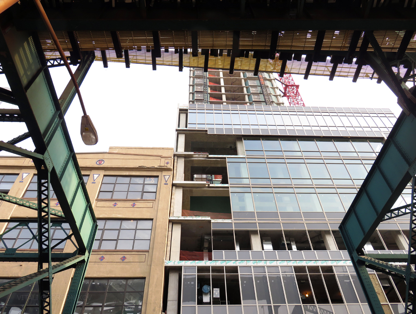
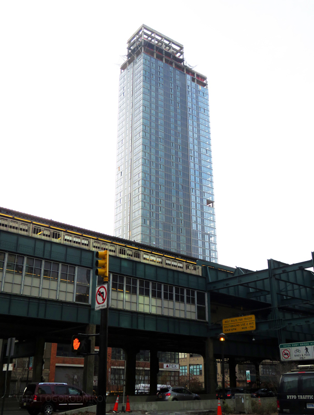
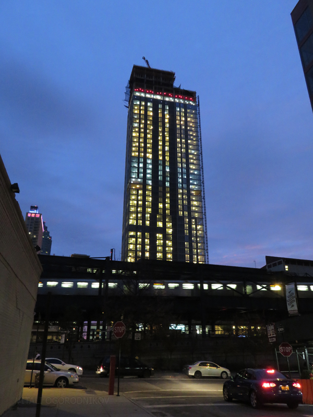
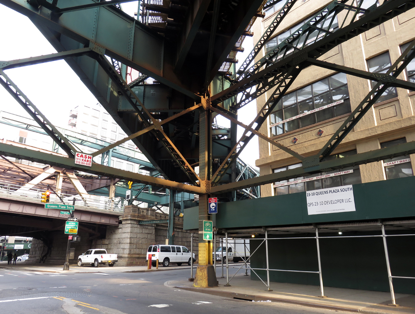
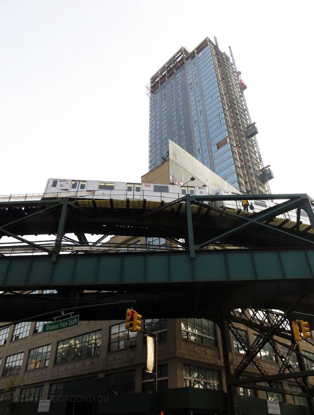
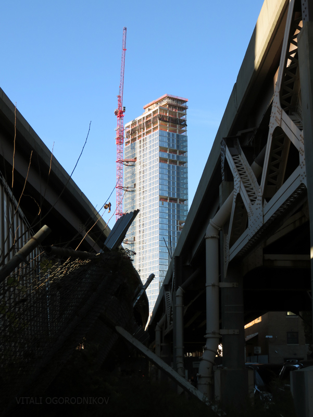
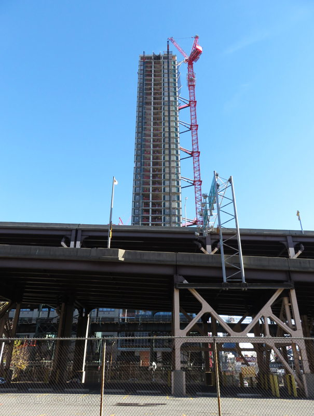
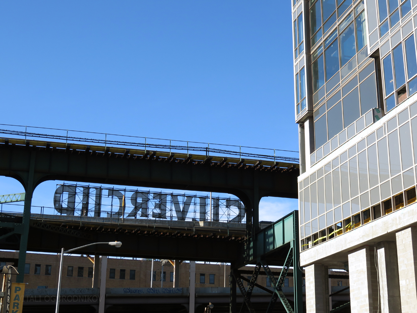
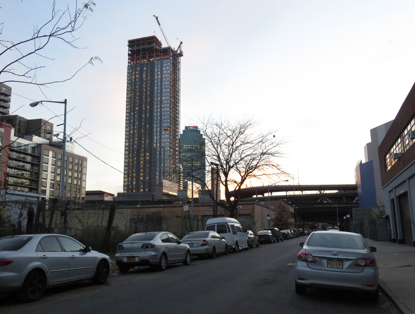
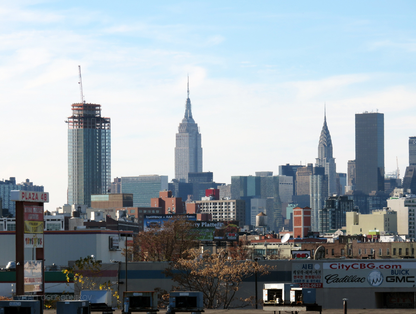


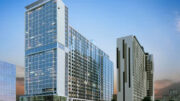
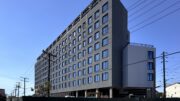
the exterior window framing work is absolutely garbage. one can view the poor workmanship from the street below and see issues will arise down the line.