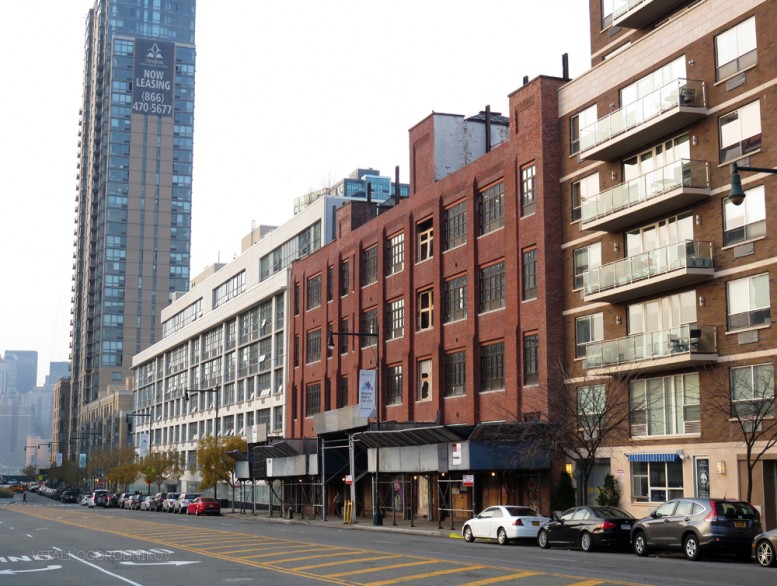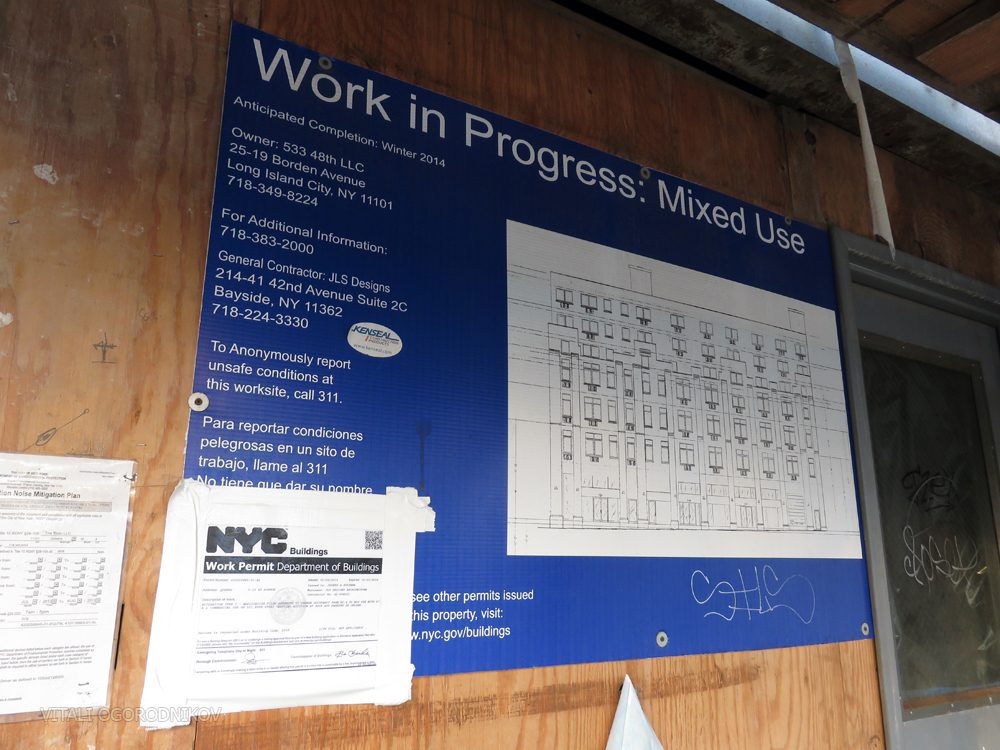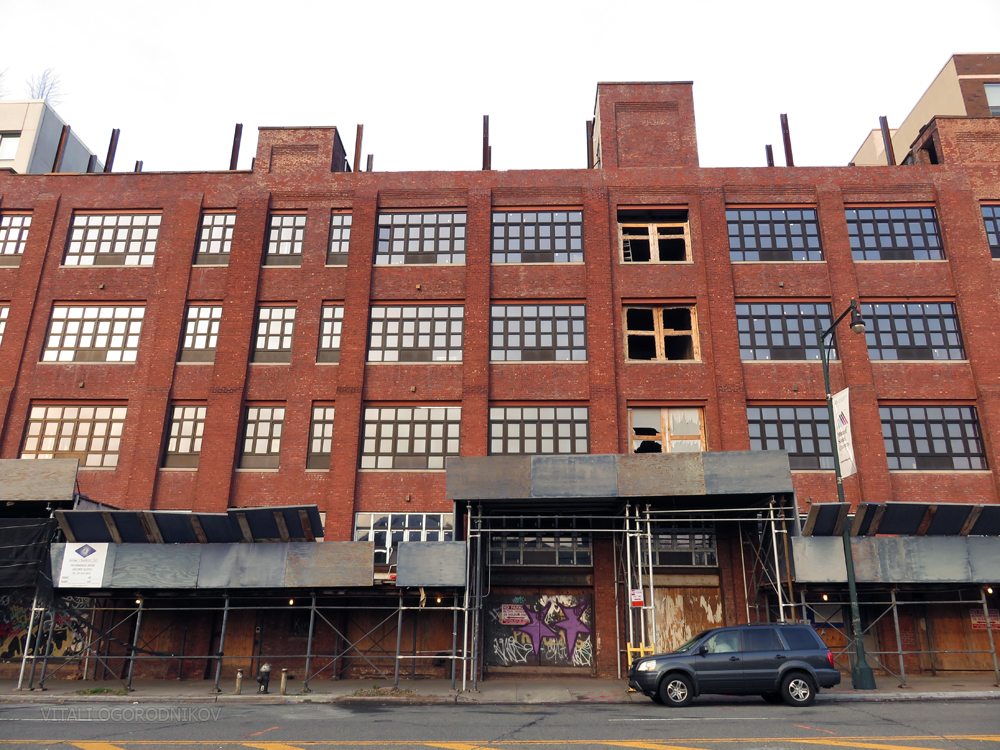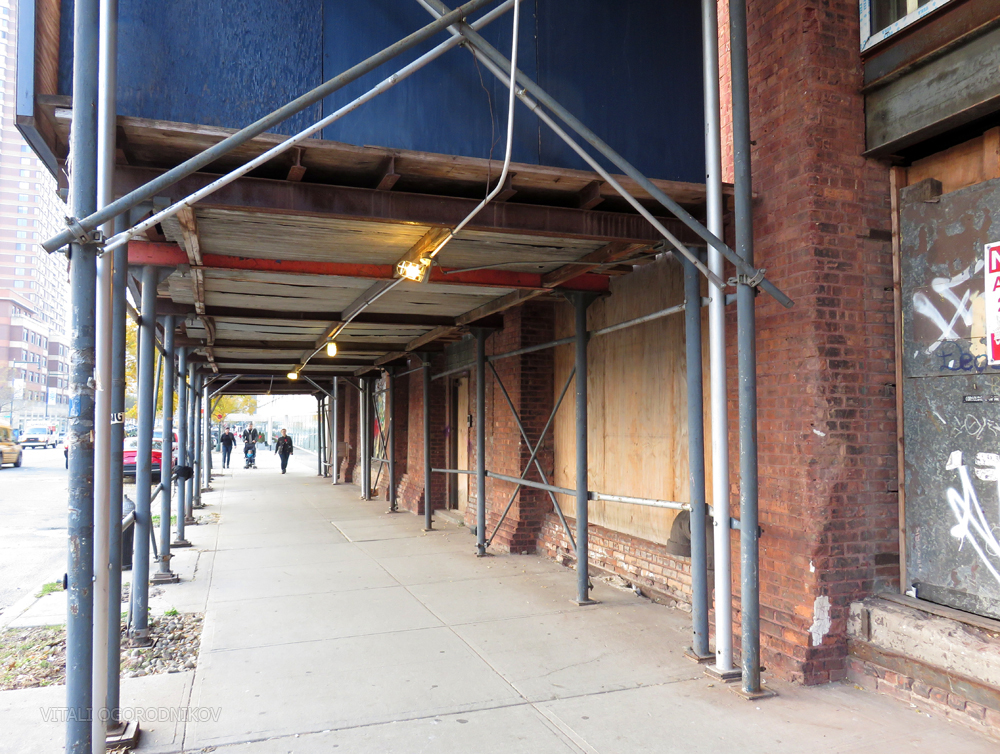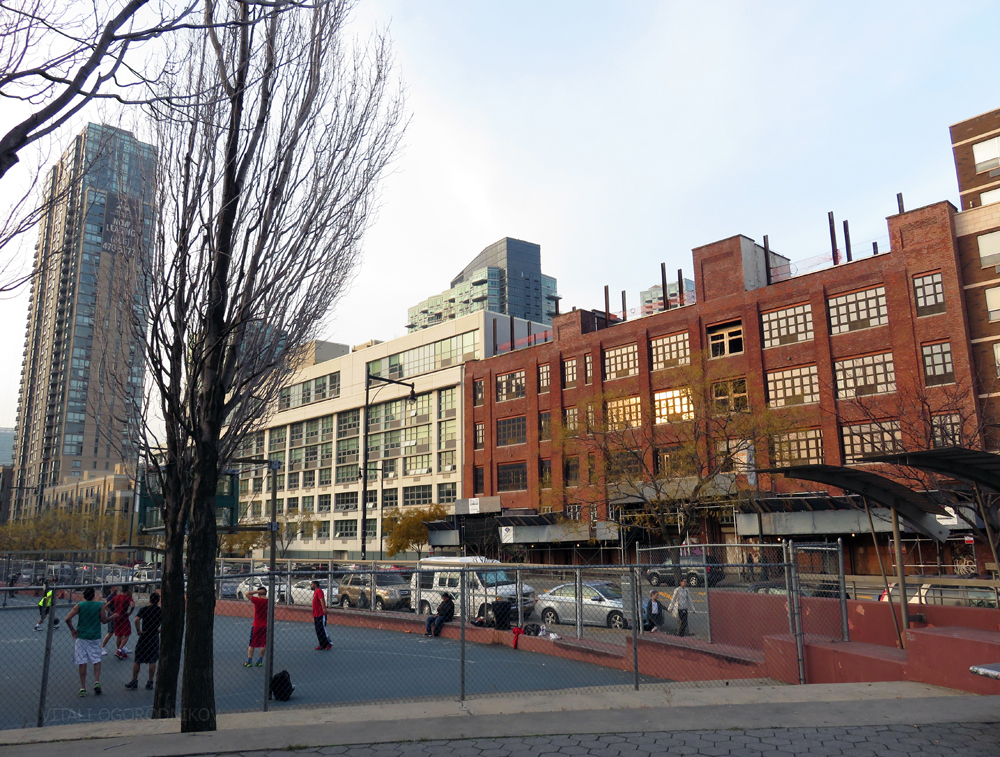While most ongoing projects in booming Long Island City involve ground-up construction, 5-33 48th Avenue, two blocks east of the East River, is a conversion of the type more commonly seen in the borough across that river. The renovation and expansion of a four-story manufacturing building into a seven-story residential property is well underway. The project will feature 36 units, as well as retail at the ground floor. Joseph A Sultana of JLS Designs Architecture is indicated as the general contractor on the project’s work permit.
The difficult-to-discern dimensions displayed on development drawings delineate an overall height of around 90 feet. The floor-to-floor heights appear to be 16’-7” for the ground floor, 12’ for 2nd and 3rd floors, and around 9’ for floors four thru seven, topped by a bulkhead between 10- and 15-feet-tall.
Altitude additions and alterations arouse anxiety in architecture aficionados any time a pre-war building is announced for redevelopment. At worst, we hope that the original is not mutilated beyond recognition. In general, we expect the developer and architect to respect the predecessor by restoring its original state. However, in rare cases, such as the one at hand, restored version will be an improvement upon the original façade. The manufacturing structure may have looked more dignified in the distant past, yet in its later years, its brick façade was composed of brick that came in two ill-matched colors, which made way for windows that came in mismatched sizes. Years of industrial alterations (such as exhaust vents jutting from windows) and subsequent abandonment, deterioration, and vandalism eroded the structure into a glaring eyesore.
Although the façade is not finished yet, it has already been retouched with dignified, dark red brick with rusticated texture. Casement windows have been made uniform in size and design, expanded into grids of squares that fit neatly between the vertical brick pillars that run almost the entire height of the façade. The air conditioning vents are unobtrusive since their size fits in the square grid and their grills match the industrial appearance of the metal window mullions. The façade is a vast improvement over what is shown on the on-site rendering.
It remains to be seen whether the vertical addition will be as successful as the restored portion. Though renderings indicate smaller windows on the upper portion, we hope that the design alteration was applied to these floors, as well, resulting in casement windows that match the rest of the façade. From what we see in the renderings and the ongoing construction, the massing appears contextual. The approximately 60 foot high existing structure established the setback line precedent for its new neighbors on either side. In turn, the additional floors will roughly match the neighbors in height and setback depth, which will create a uniform street wall along the wide boulevard’s northern exposure.
The dense, mid-rise block creates a harmonious transition between the established low-rise neighborhood to the east and south and the new high-rise district at the Hunter’s Point waterfront to the west. The waterfront is home to the Gantry Plaza State Park, a pleasantly landscaped public space that faces the East River and the Midtown Manhattan skyline beyond. Steven Holl’s iconic Hunter’s Point Library is already rising at the park’s edge, just a block and a half west of 5-33 48th Avenue.
The east end of the block is defined by the vibrant pedestrian corridor along Vernon Boulevard at the east end of the block. The dense, pre-war row of shopping and dining establishments forms one of the most culturally appealing stretches of any street within Long Island City. The Vernon Boulevard-Jackson Avenue station of the 7 train sits two-and-a-half blocks south of the new apartment building, putting future residents within just one station of the Grand Central Terminal in Midtown.
Across 48th Avenue, the building faces an unusual green space. Hunter’s Point Park stretches the entire length of the block between Vernon Boulevard and 5th Street to the west, yet it spans only half of the block’s width. A whitewashed masonry wall separates the lawns and playgrounds from the backyards of rowhomes that stand to the south on 49th Avenue. The avenue consists of a four-lane boulevard with an asphalt median separating the north and south sides of 48th Avenue.
Like the project at 5-33 48th Avenue, the unusual street is a remnant of the neighborhood’s storied industrial past. The east end of the three block long 48th Avenue meets the western tip of the gigantic Sunnyside Railyards. Upon its opening in 1910, it was the largest coach yard in the world, spanning 192 acres. The west terminus of the street runs into the gantries that once provided ferry service to Manhattan across the river. Today, the gantries are the centerpiece of the eponymous Gantry Plaza State Park. The Sunnyside Yards stop at a dead end just past Jackson Avenue and 11th Street. The railroad connecting the two is now gone, leaving a half-block wide open swath running for much of the street’s three-block length. All three blocks are treated differently. The central block where 5-33 48th Avenue stands facing the narrow park is described above. The block to the west switches the wide asphalt space for a green, planted median that faces Midtown Manhattan in a dramatic fashion. The block to the east takes yet another form. The four-lane street becomes one-lane-wide and one way only, the corner lot is a green space, and a strip of mostly open lots occupies the rest of the block’s northern half.
Ideally, the city would expand the wide boulevard onto the empty lots on the eastern block, selling the air rights to be used at adjacent developments. The boulevard would become a grand, green gateway between the Hunter’s Point waterfront to the west, the booming Long Island City core along Jackson Avenue to the east, and the eventual development of the Sunnyside Railyards beyond. If this civic gesture is impossible, the least that should be done is conversion of the median into a green space to match the block to the west, or rearranging the street layout to match the block to the east and using the remaining space to expand the narrow park by one third.
But whether or not such changes to the streetscape will be implemented, the conversion at 5-33 48th Avenue has already transformed the mid-block site from a derelict eyesore to a refurbished piece of urban infill that preserves the past while welcoming new residents to the rapidly changing neighborhood.
Subscribe to YIMBY’s daily e-mail
Follow YIMBYgram for real-time photo updates
Like YIMBY on Facebook
Follow YIMBY’s Twitter for the latest in YIMBYnews

