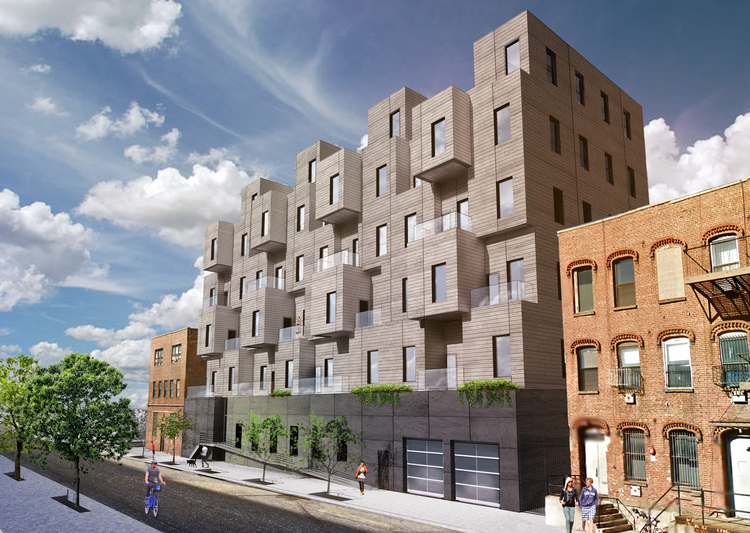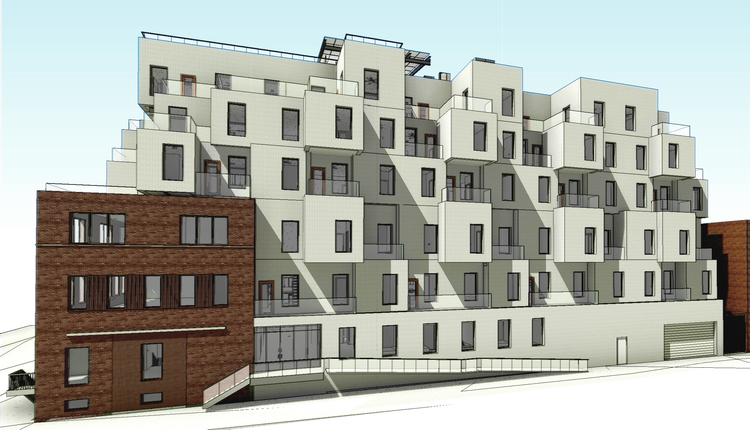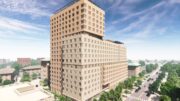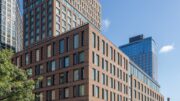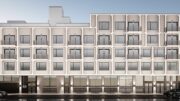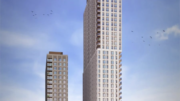Developer Cayuga Capital plans to carve apartments out of an aging brick warehouse on the Greepoint waterfront, and a year and a half after uncovering an initial rendering, YIMBY has a better look at what the stepped development at 79 Quay Street will look like.
The three-story industrial building on the corner of West Street will be converted to apartments, but the facade will remain pretty much the same. Then a new, six-story rental building will rise behind it, offering large balconies and beautiful views of the East River. The stacked, cube-filled facade seems to channel the Native American pueblo dwellings of the southwest, and regular readers might notice a resemblance to ODA’s block-y architecture style.
The combined old and new structures will hold 64 apartments, ranging from duplex studios to three-bedrooms. The development is technically an expansion, not a new building, and it will triple the size of the old warehouse. Also, the 61,000-square-foot complex will include a large, shared roof deck and parking for 35 cars in the cellar and on the ground floor.
The building will also include some below-market units, in exchange for a zoning bonus that boosts the building’s floor area by 11,500 square feet.
Cycle Architecture + Planning designed this project, and it’s their second one with Cayuga Capital. The two firms are also teaming up for 87 Wythe Avenue, a cantilevering office building planned for the corner of North 10th Street in Williamsburg.
But we’re a little unsure about the status of 79 Quay Street. The 16,500-square-foot site hit the market for $13 million last spring, and the DOB hasn’t approved any work permits yet. Cayuga Capital principal Jamie Wiseman said he couldn’t comment on the project. The firm – which specializes in unique conversion projects throughout Brooklyn – acquired the property for $3.8 million in 2014.
Subscribe to YIMBY’s daily e-mail
Follow YIMBYgram for real-time photo updates
Like YIMBY on Facebook
Follow YIMBY’s Twitter for the latest in YIMBYnews

