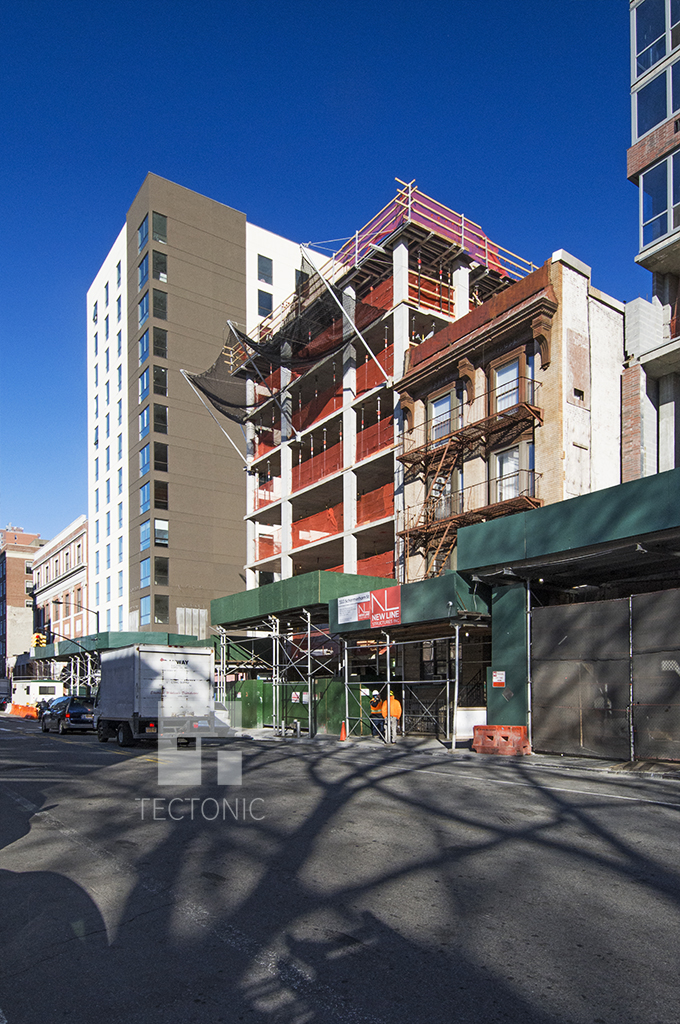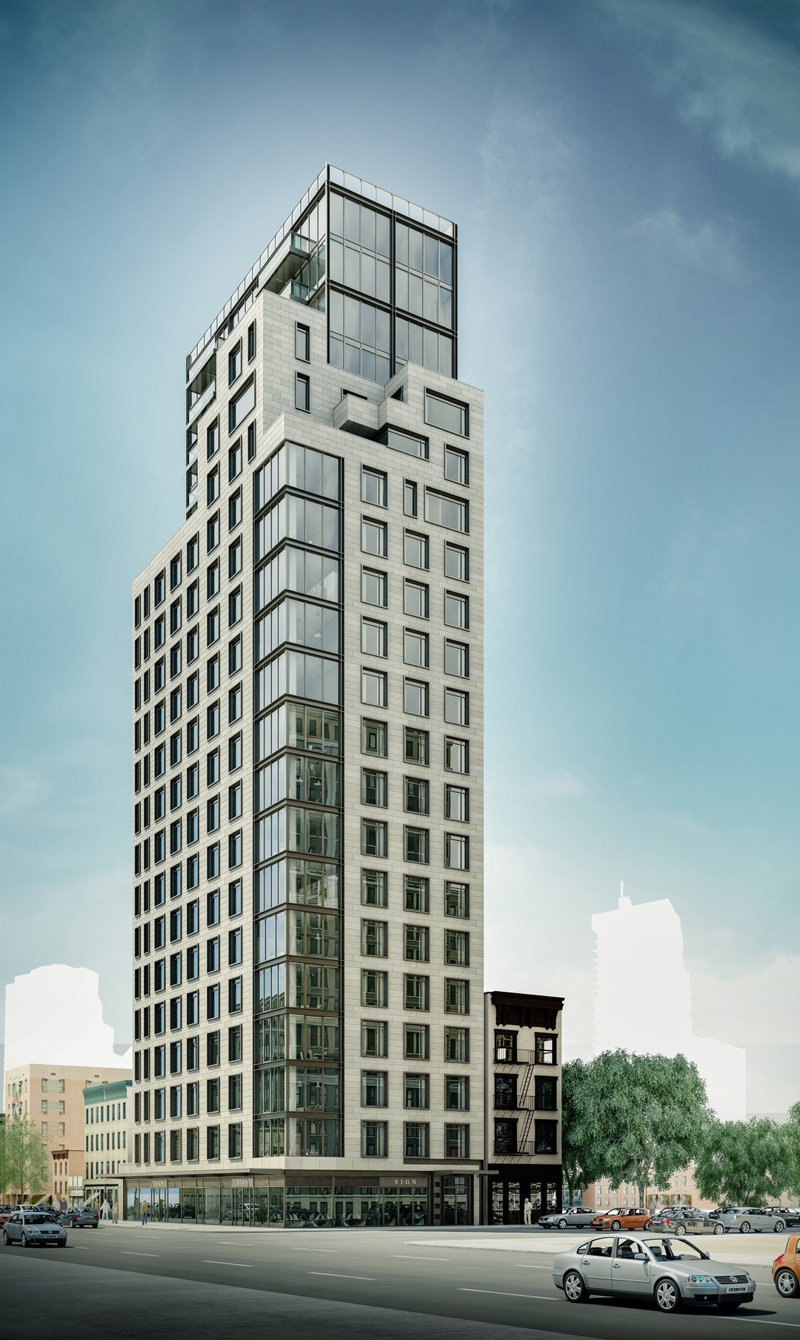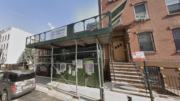It was back in May of 2015 that YIMBY brought you a new rendering of the 21-story mixed-use development at the corner of Schermerhorn and Nevins streets in Downtown Brooklyn. Now, thanks to photos sent to us by our friend Tectonic, we can report that 319 Schermerhorn Street’s construction has nearly reached the half way mark.
Being developed by Adam America and designed by Issac & Stern, the building will eventually reach 210 feet into the air. It will have 74 condominiums, though the new building permit does not indicate the residential square footage of the development, or of the project overall. So, we can’t estimate the average size of the units from that. In April, Crain’s New York Business had reported that the building would measure 87,445 square feet, but that was based on a plan for 65 units.
We can, however, tell you how they will be laid out. There will be three units on the second floor, five units each on floors three through 10, four units each on floors 11 through 13, three units each on floors 14 and 15, and two units each on floors 16 through 18. One unit and the bottom half of a duplex will occupy the 19th floor. One unit and the top half of the aforementioned duplex will occupy the 20th floor. Finally, a single unit will occupy the 21st floor.
Amenities will include a tenant recreation room on the second floor and a 574-square-foot space in the cellar for parking for 37 bicycles.
Retail space will share the first floor with the residential lobby.
The site is located about a little over a block from the A/C/G at Hoyt-Schermerhorn Streets and about the same distance from the 2/3/4/5 at Nevins St.
Completion is likely in 2017.
Subscribe to YIMBY’s daily e-mail
Follow YIMBYgram for real-time photo updates
Like YIMBY on Facebook
Follow YIMBY’s Twitter for the latest in YIMBYnews








Very very nice are the Building low income