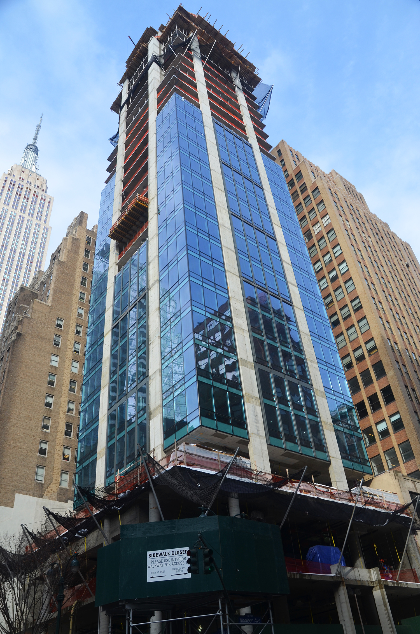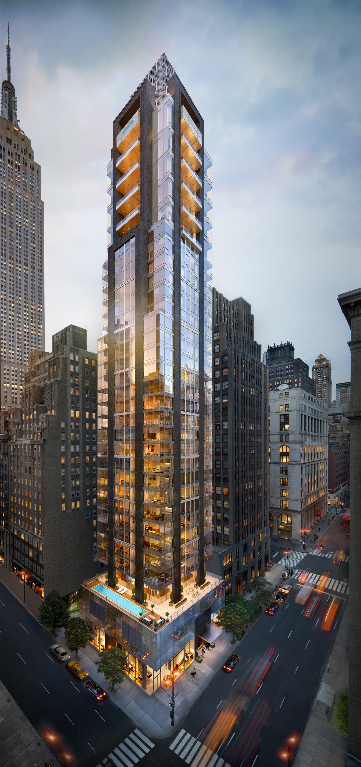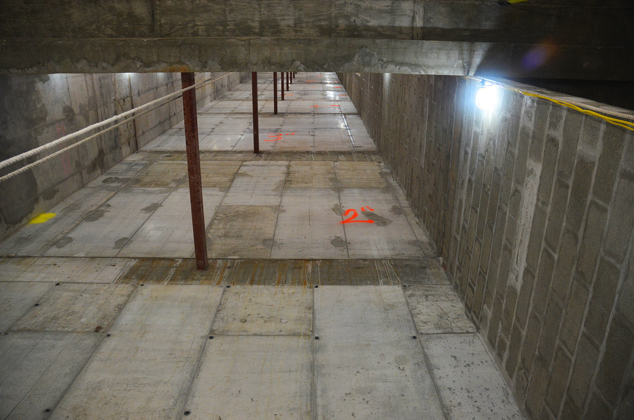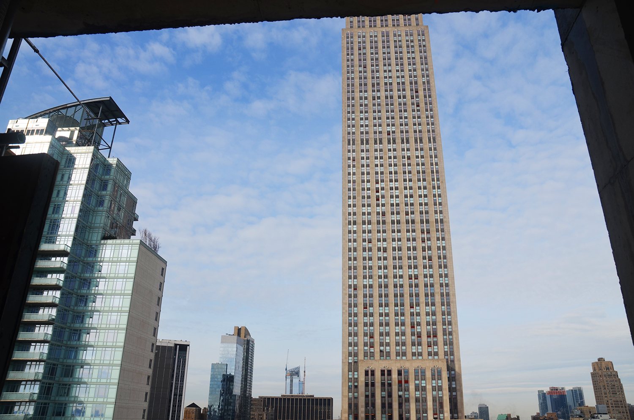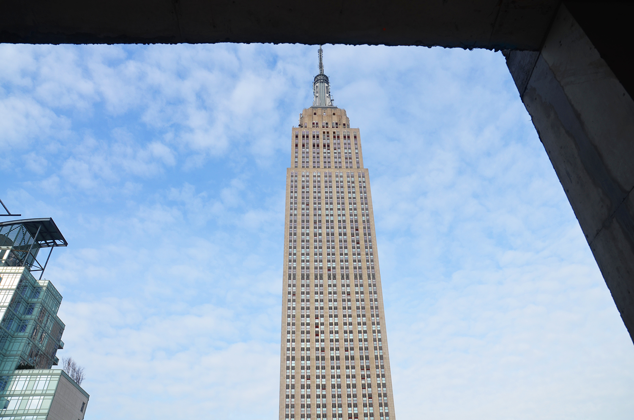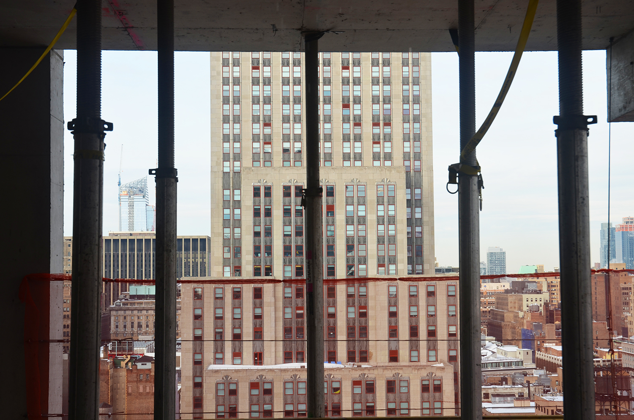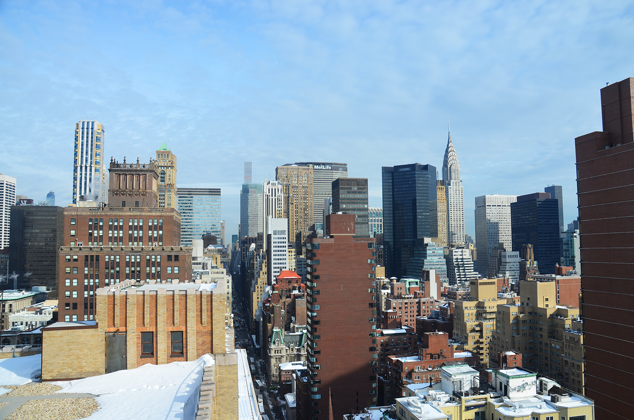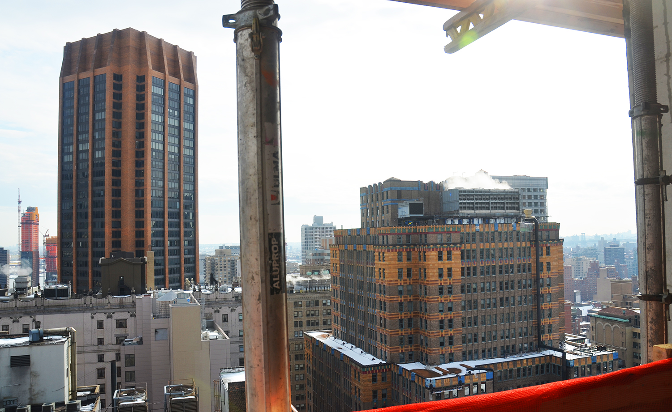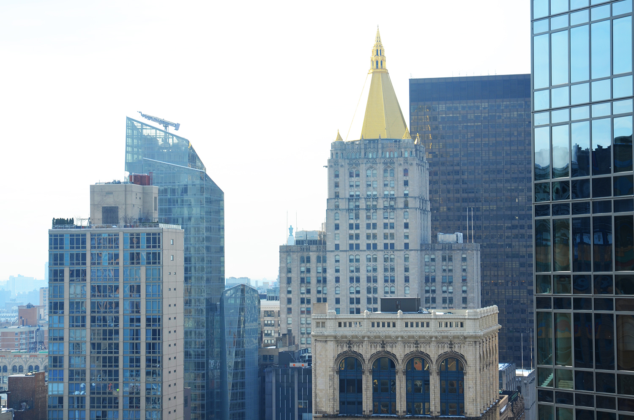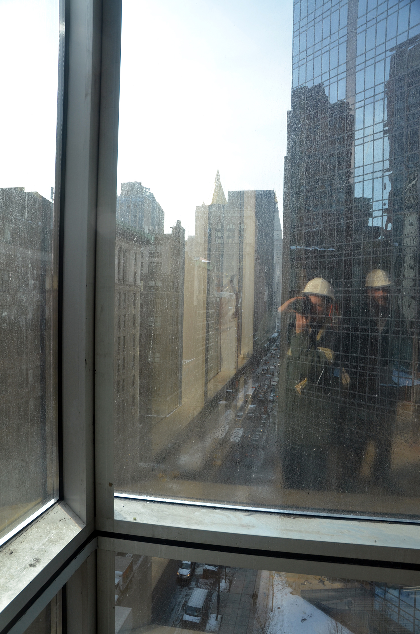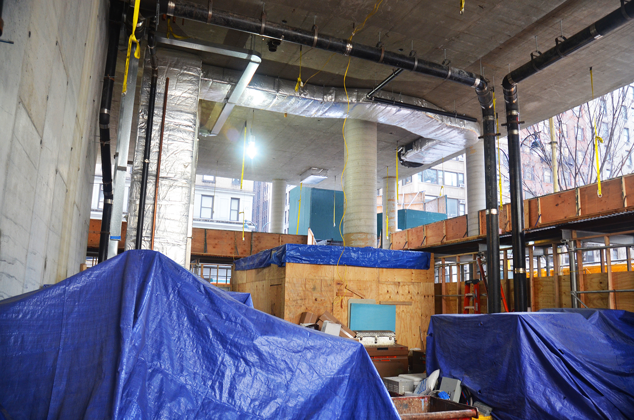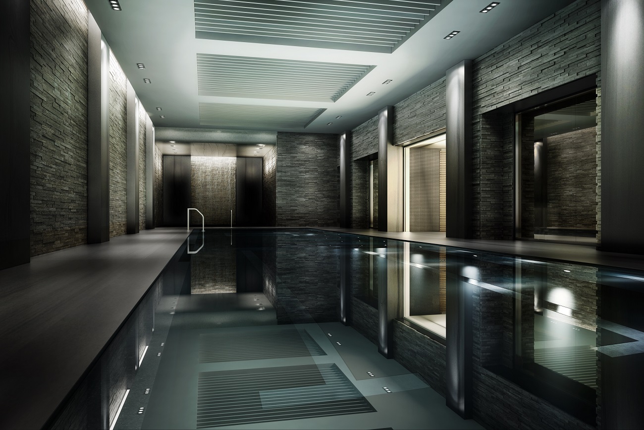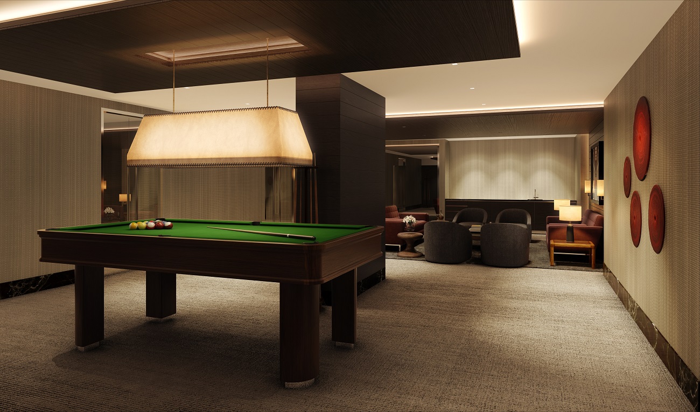We last checked on the condominium development at 172 Madison Avenue, at the northwest corner of East 33rd Street in Midtown East, only two weeks ago. Since then, the building has grown in height – from 28 stories to 29 – and more glass has been installed. And now we have a sneak peek at the views from the soon-to-be 33-story building.
We got up to the 28th floor, still very much a construction site and sans exterior walls, though you can see where some things, such as showers, will eventually go. The first thing we noticed when getting off the construction elevator was the Empire State Building to the west, seen from a unique vantage point. You can also see Hudson Yards beyond.
Now, those are neat. But imagine entering a room and seeing the following, sans construction supports and with windows.
Looking northeast, you can see the Chrysler Building, the MetLife Building, and 432 Park Avenue.
Looking southeast, you can see the New York Life Building, the Williamsburg Bridge, and the growing Brooklyn skyline.
Eventually, the Karl Fischer-designed building from Tessler Developments will have 69 units, all of which have at least one corner. That includes 17 one-bedrooms that are about 900 square feet each, 40 two-bedrooms that are about 1,500 square feet each, six three-bedrooms that are around 2,150 square feet each. Then there are four full-floor penthouses along with the third floor mansion with its wraparound terrace and private pool and the Sky House triplex at the top of the building with its own pool and Jacuzzi.
Every home will be wired with smartphone-accessible environmental and lighting controls. Also included will be touches such as a wine refrigerator, searing burner on the stove, and outlets in the bathroom medicine cabinets.
We had a look at the eighth floor and while it had exterior walls up, it is still a construction site. One of the neat things we noticed is that you can see the top of the New York Life Building to the south and its reflection to the north.
The lobby, with its art behind the reception desk, looks nice in the rendering, but the space, even though it’s still under construction, is even more impressive in person.
Building amenities will include a 67-foot-long swimming pool with locker rooms and saunas. That’s the third pool in the building, if you’ve been keeping count. Other amenities are a gym, room for stretching, yoga, and ballet, cold storage, bike storage, a children’s playroom, a residents lounge complete with pool table, and a dog washing station. Concierge service from Abigael Michaels will also be available.
The building is already 50 percent sold and occupancy is expected in the fall of 2016.
Subscribe to YIMBY’s daily e-mail
Follow YIMBYgram for real-time photo updates
Like YIMBY on Facebook
Follow YIMBY’s Twitter for the latest in YIMBYnews


