Ofer Prager, doing business as a Brooklyn-based LLC, has filed applications for a seven-story, 13-unit mixed-use building at 645 Fifth Avenue, in South Slope, located four blocks from the Prospect Avenue stop on the R train. The structure will measure 15,005 square feet in total and will include 1,100 square feet of ground-floor retail space. Residential units would begin on the second floor and average 1,070 square feet apiece, which means condominiums may be in the works. The seventh floor will also feature a common rooftop recreation space. Forest Hills-based ARC Architecture + Design Studio is the architect of record. The two existing mixed-use buildings at 643-645 Fifth Avenue were filed for demolition in November.
Subscribe to the YIMBY newsletter for weekly updates on New York’s top projects
Subscribe to YIMBY’s daily e-mail
Follow YIMBYgram for real-time photo updates
Like YIMBY on Facebook
Follow YIMBY’s Twitter for the latest in YIMBYnews

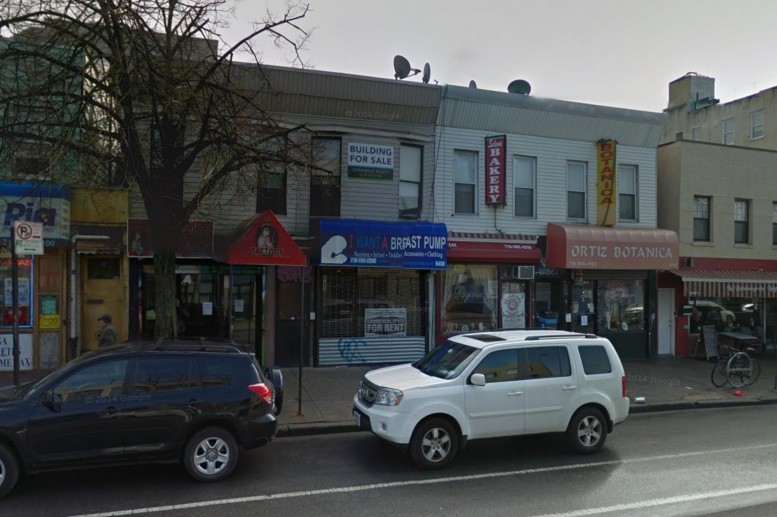
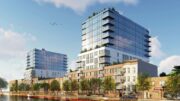
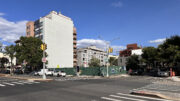
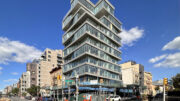
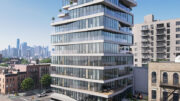
How will the neighbors survive without the tattoo guy, Breast Pump place and Ortiz Botanica?