Exterior work is finishing up on 651 Fourth Avenue, an 11-story mixed-use building in South Slope, Brooklyn. Designed by INOA Architecture for New Leaf Development, the structure will yield 26 apartments, a small retail space on the ground floor, and amenities including a gym and outdoor recreation terrace. The property is located between 19th and 20th Streets.
New images show the building nearly fully enclosed in its distinctive glass façade. The design is composed of staggered, offset levels, creating a tiered effect, with the glass surfaces angling inward to create shallow terraces on each floor. The upper levels feature larger setbacks and cantilevers for more expansive terrace spaces. Work is still finishing up on the ground floor, which stands obscured behind the sidewalk shed.
651 Fourth Avenue is located steps away from the Prospect Avenue subway station, which is served by the R Train.
Subscribe to YIMBY’s daily e-mail
Follow YIMBYgram for real-time photo updates
Like YIMBY on Facebook
Follow YIMBY’s Twitter for the latest in YIMBYnews

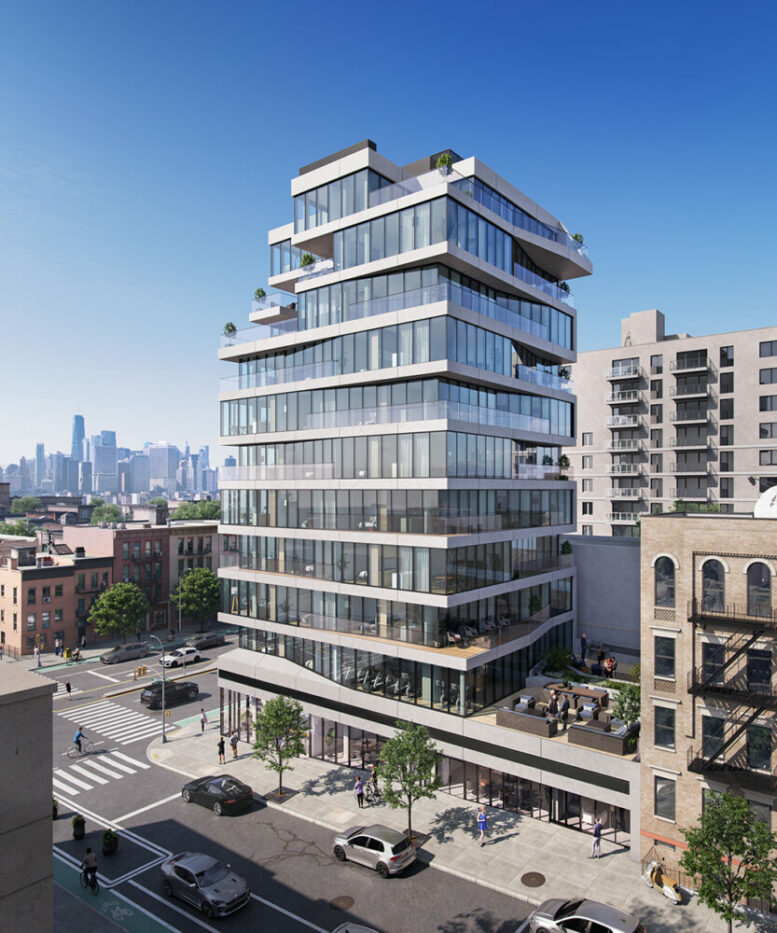
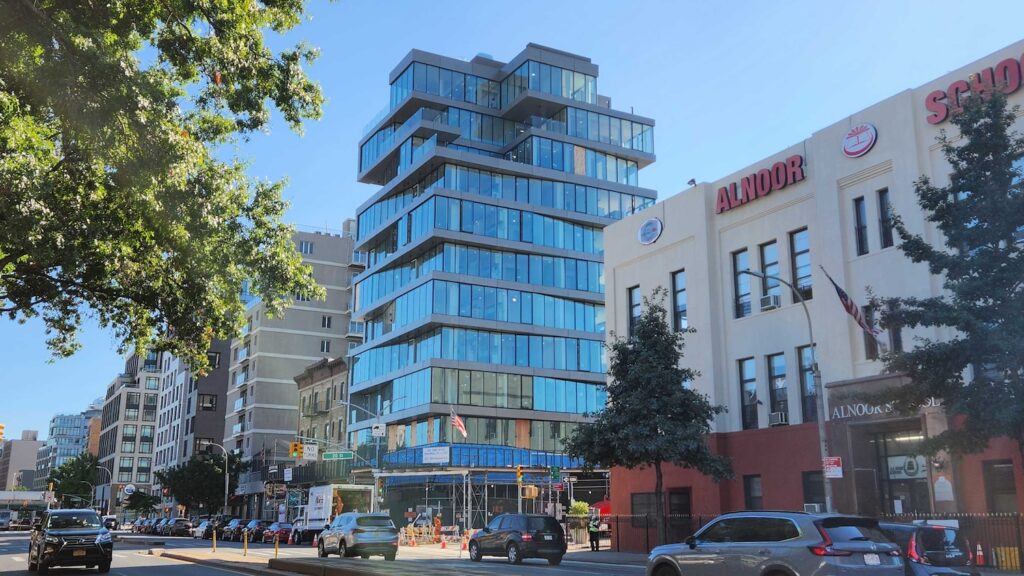
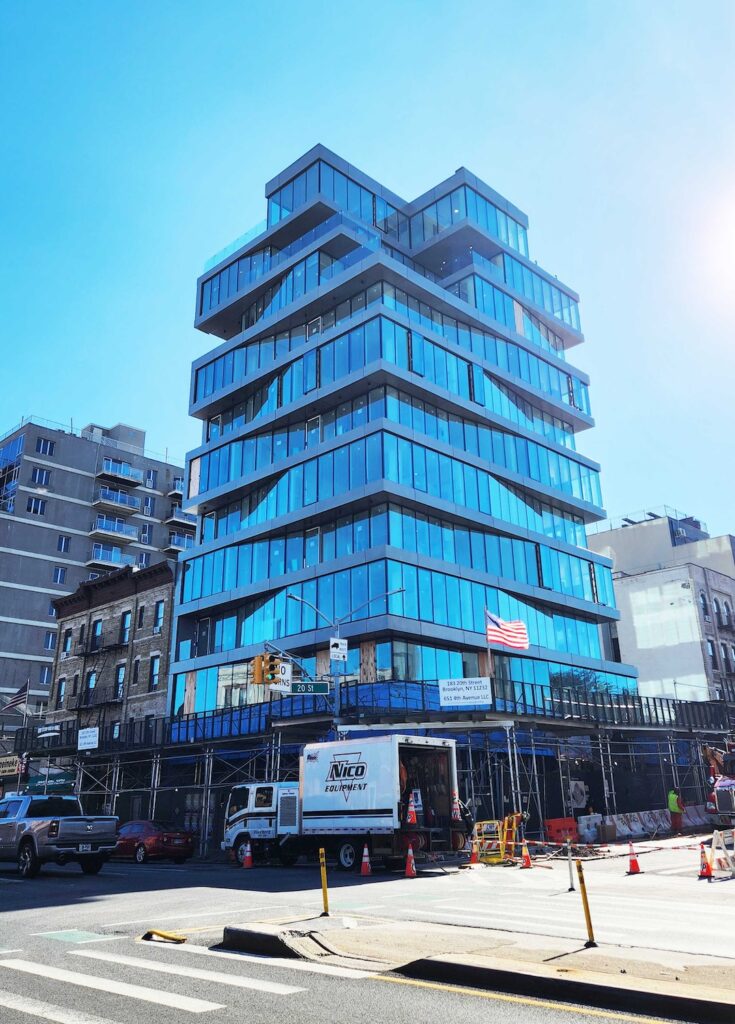

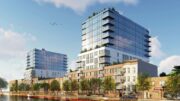
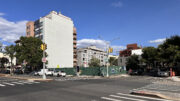
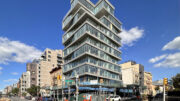
Just adjust the glass surface inward, on outstanding light and shadow were created: Thanks.
Beautiful design
A longtime vacant lot finally fixed with a very good jenga-esque design. All that west-facing glass will require maximum AC power.
Nice design, but why does the second photo look so blue though? Is the building really like that, or is it the picture quality? Yimby should’ve gotten Michael to photograph it instead
Solid addition to the new crowd on Fourth Av.