After a little over a month and a few tweaks, the expansion of a former mansion in Brooklyn got the go-ahead from the Landmarks Preservation Commission on Tuesday. The property in question is 105 8th Avenue, between President Street and Carroll Street in the Park Slope Historic District.
The former single-family home dates back to 1912 and the expansion will allow for it to hold eight residential units. Manhattan-based architect Scott Henson is responsible for the expansion design.
When the proposal was presented in early January, the commissioners were instantly taken aback by the size of the proposed rear and rooftop additions, which left no trace of the building’s current shape. The revised proposal still includes a one-story rooftop addition and rear extensions, but instead of forming a big box, the additions have offsets so none of them extend all the way to the current rear of the building. That articulation gives at least a hint of the structure’s current massing. Along with that change comes a reconfiguration of the rear balconies, including the addition of a balcony on the new fourth floor.
Another issue was the stained glass windows, of which there are four. Two of them will be relocated to the penthouse, instead of the cellar level. The other two will be entombed with one of them being repurposed as a door.
Another sticking point for many was the proposed new chimney on the left side of the structure. It would have been an issue not only for its aesthetics (or lack thereof), but because of the chimney at the neighboring building. There are code issues when it comes to proximity of chimneys. So, a new chimney extension was devised and the chimney on the right side was also eliminated.
The plan also includes an restoration of the structure, removal of the flagpole from the front façade, and installation of a new intercom.
Commissioner Michael Goldblum called the revised proposal “much improved” and the commissioners voted to approve it. The applicant will, however, work with LPC staff to see if even further reductions of visibility can be accomplished.
See the full presentation slides below:
Subscribe to YIMBY’s daily e-mail
Follow YIMBYgram for real-time photo updates
Like YIMBY on Facebook
Follow YIMBY’s Twitter for the latest in YIMBYnews

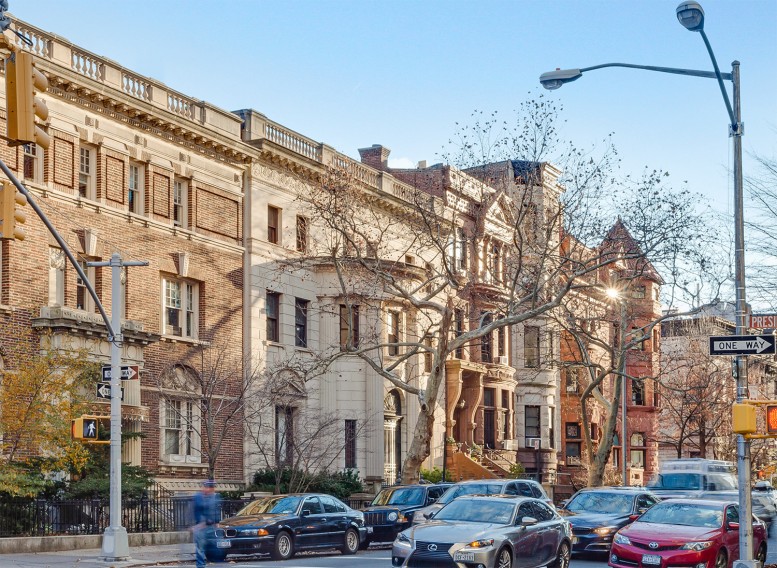
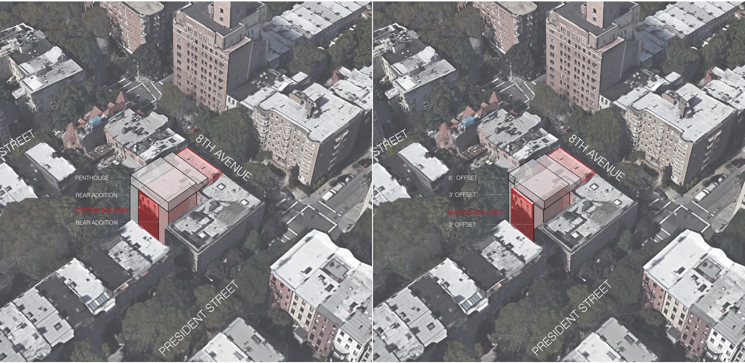
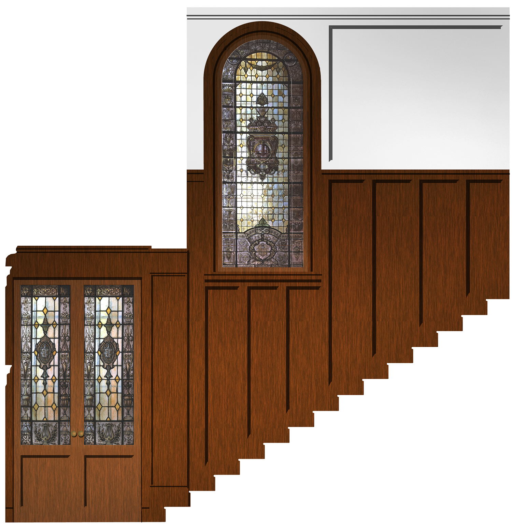

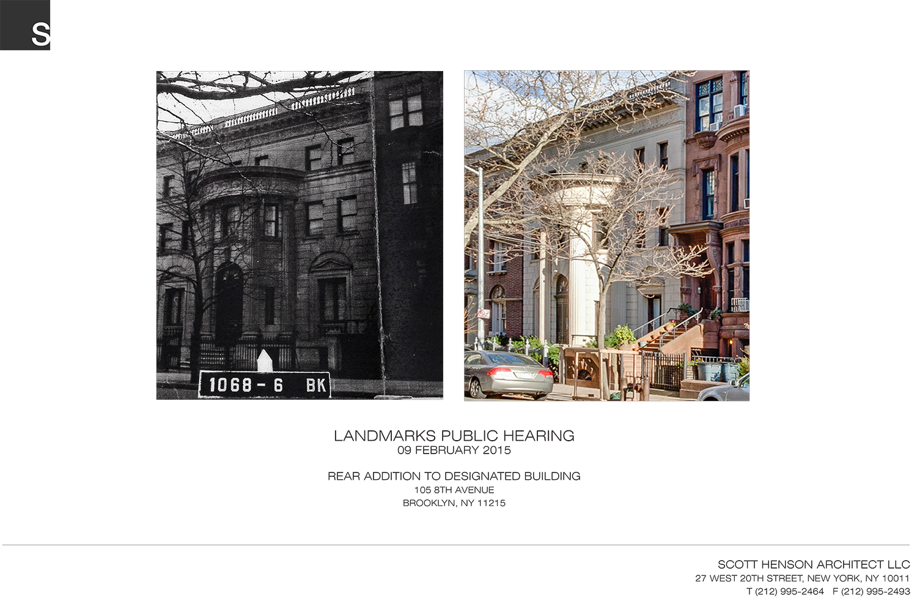
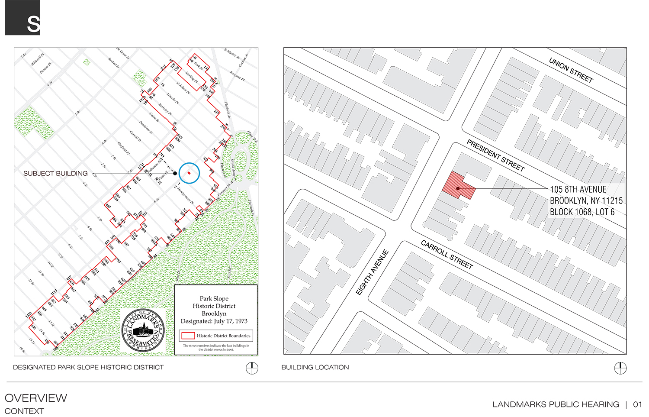
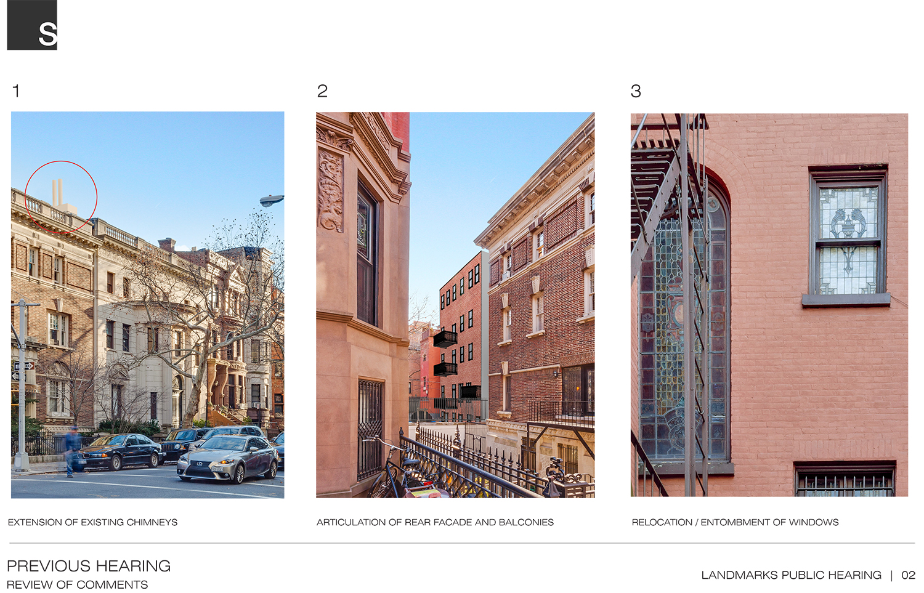


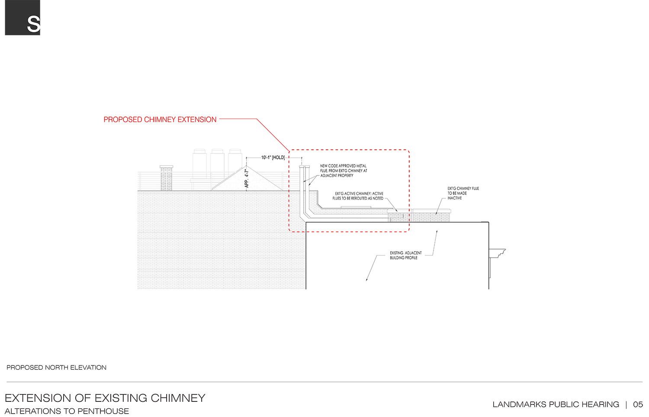
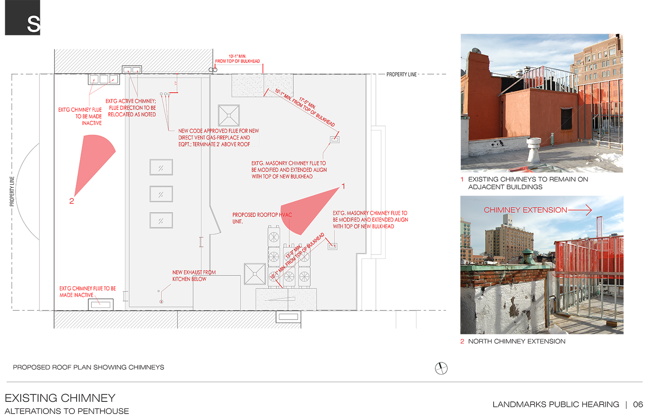
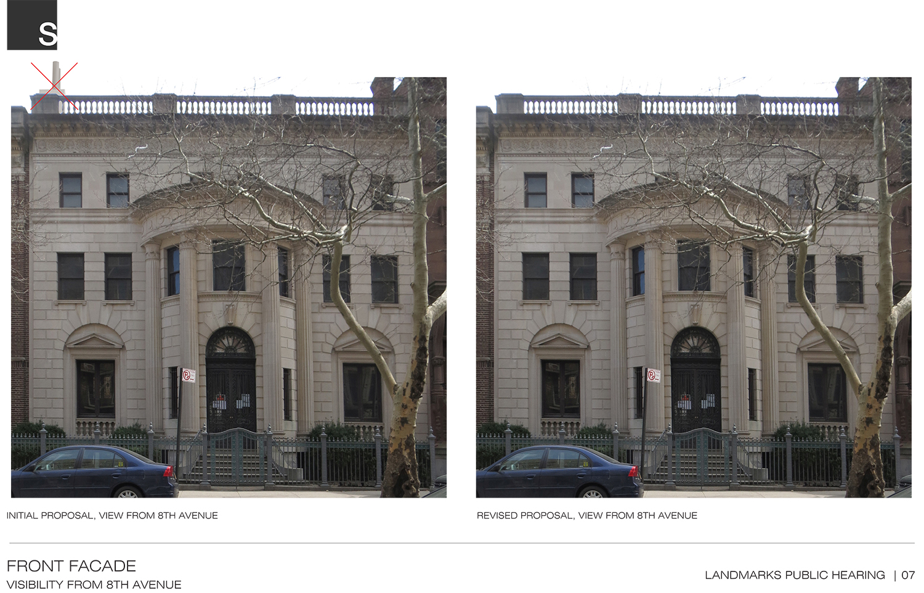
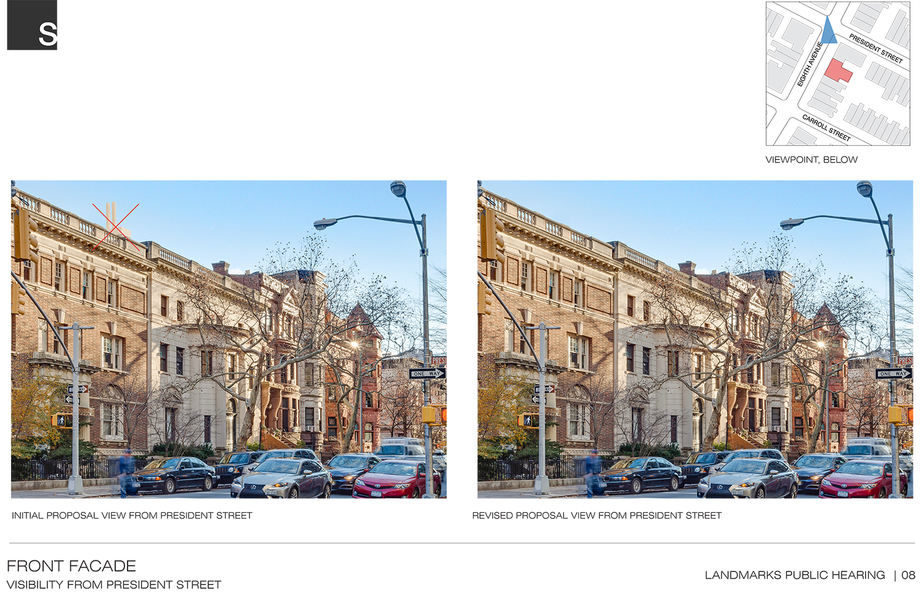
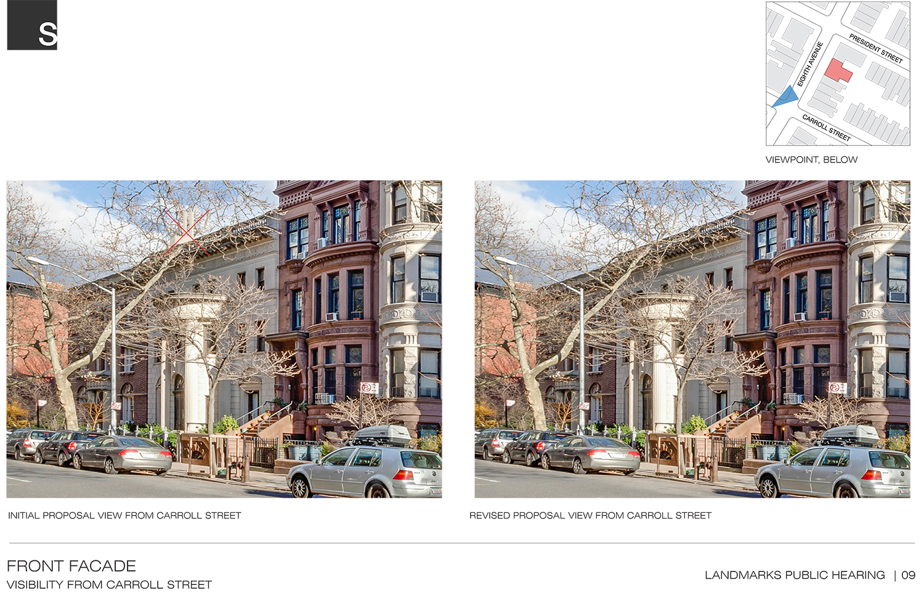
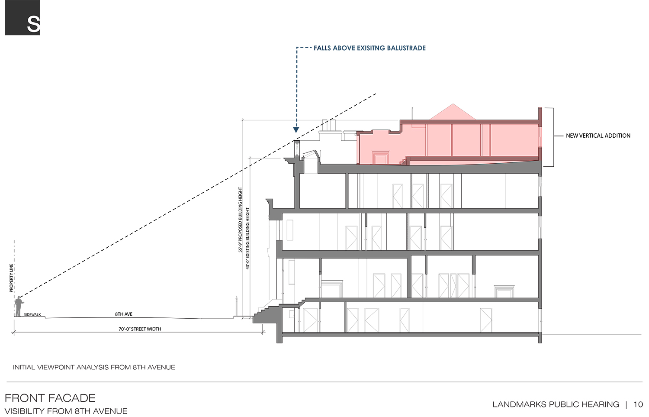
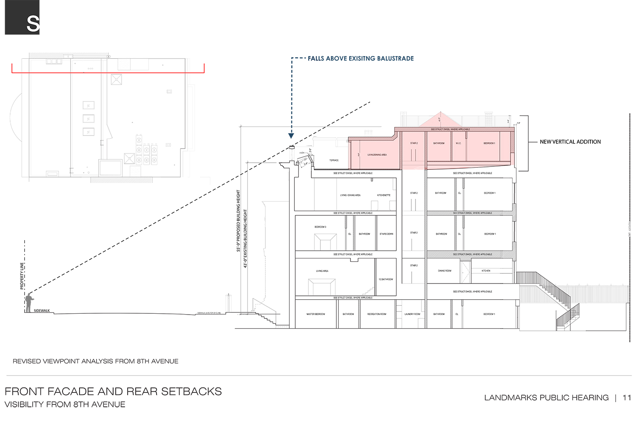
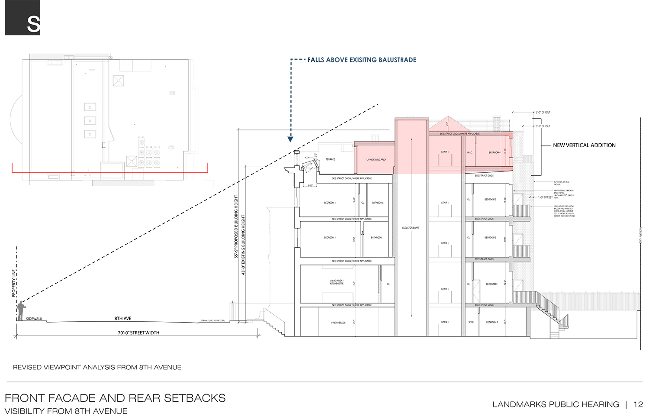
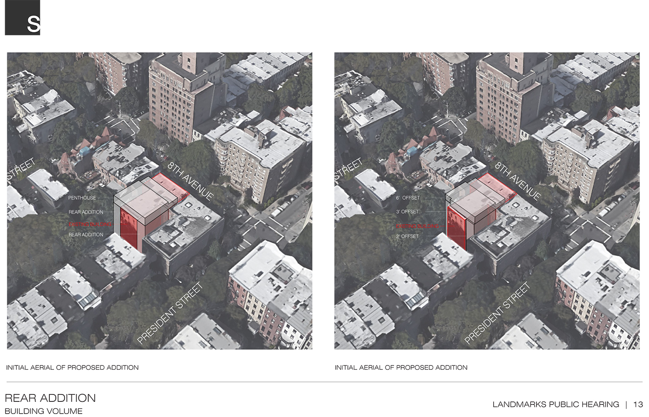

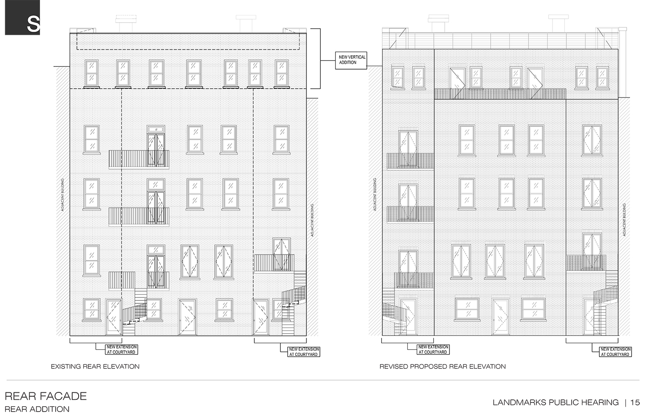
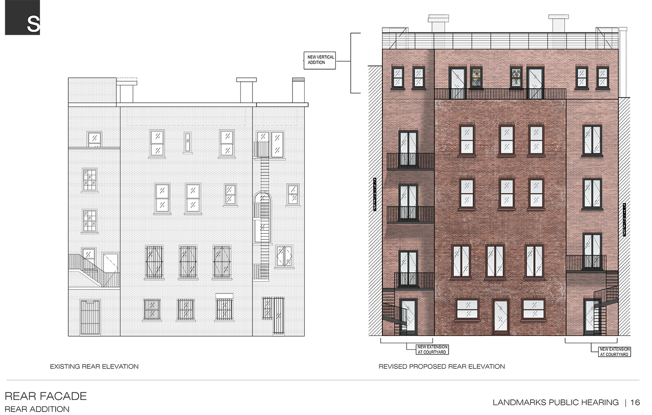
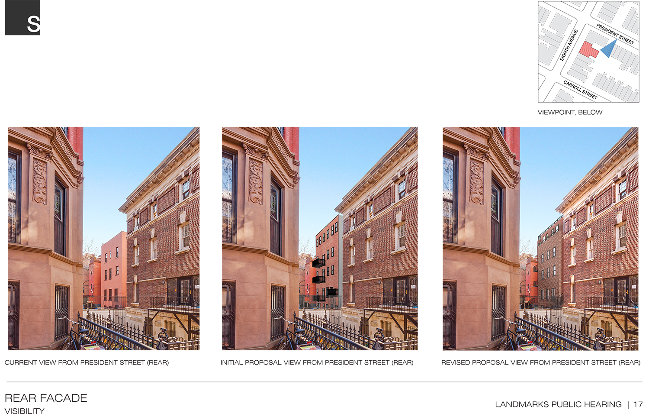
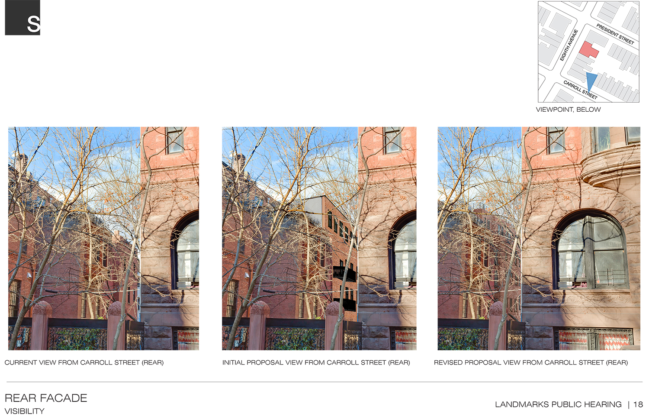
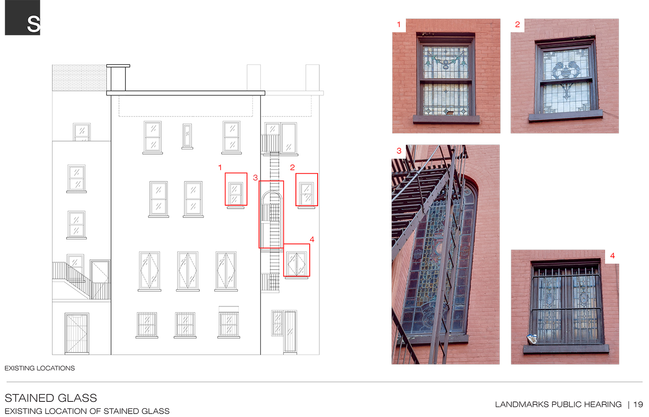
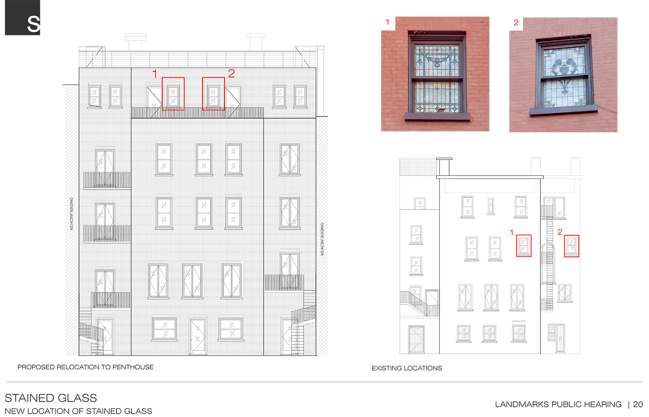
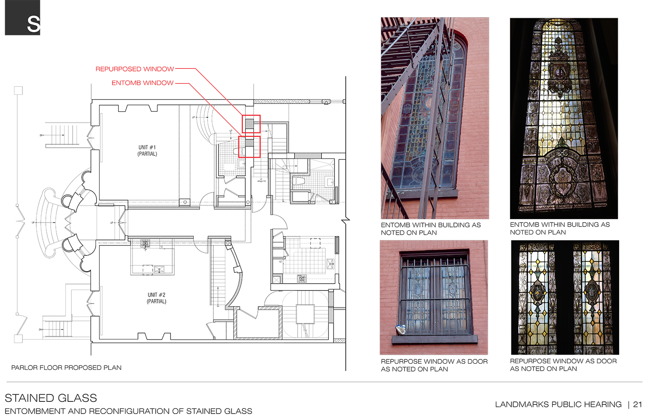

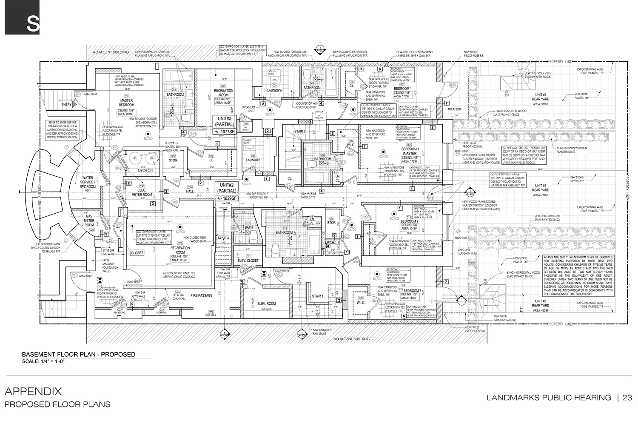



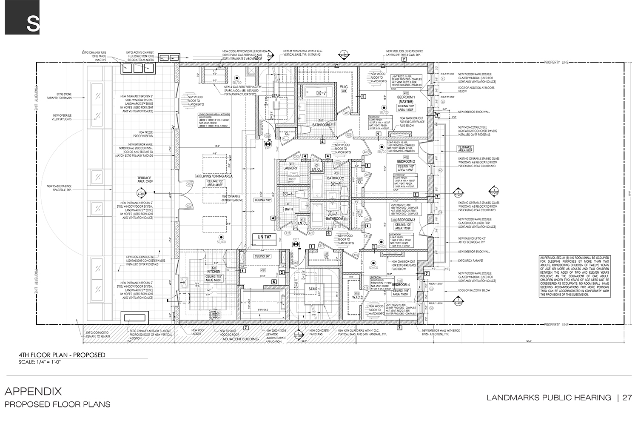
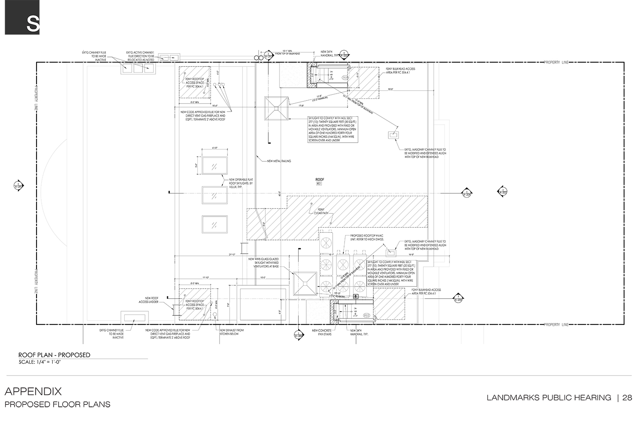
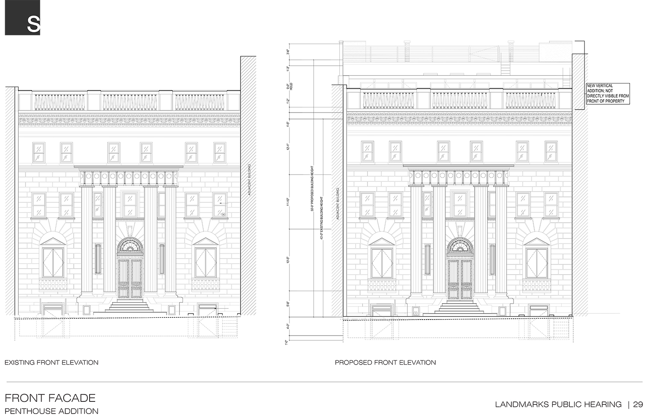
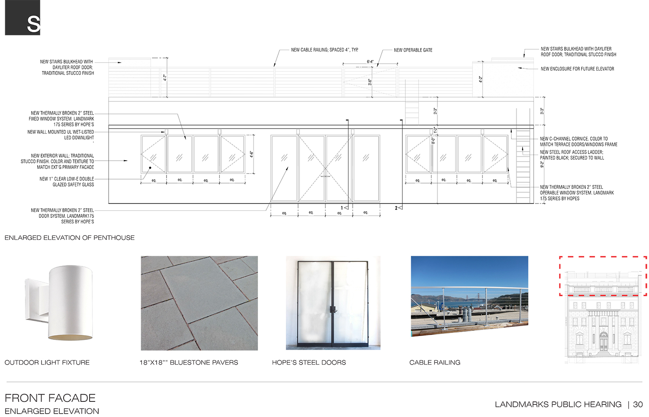
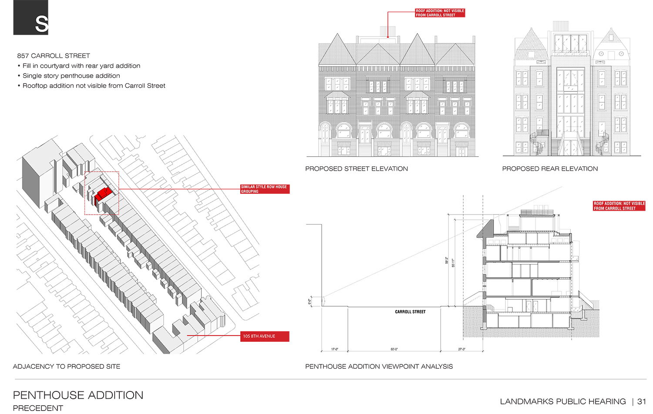
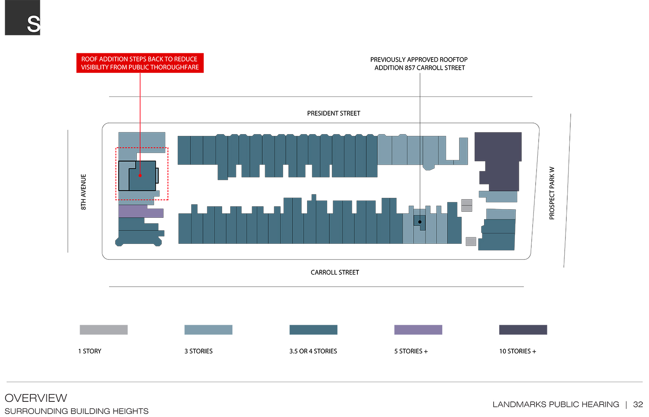
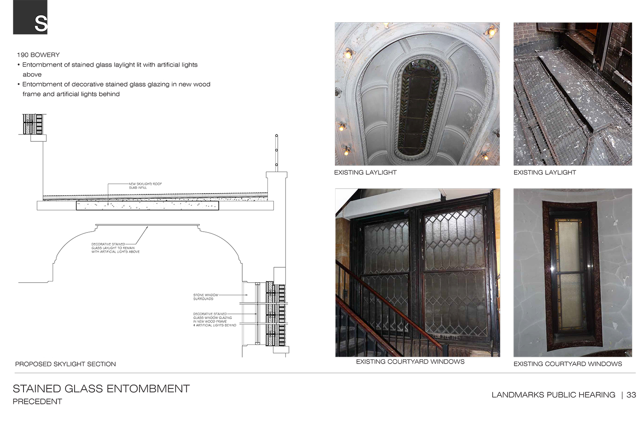
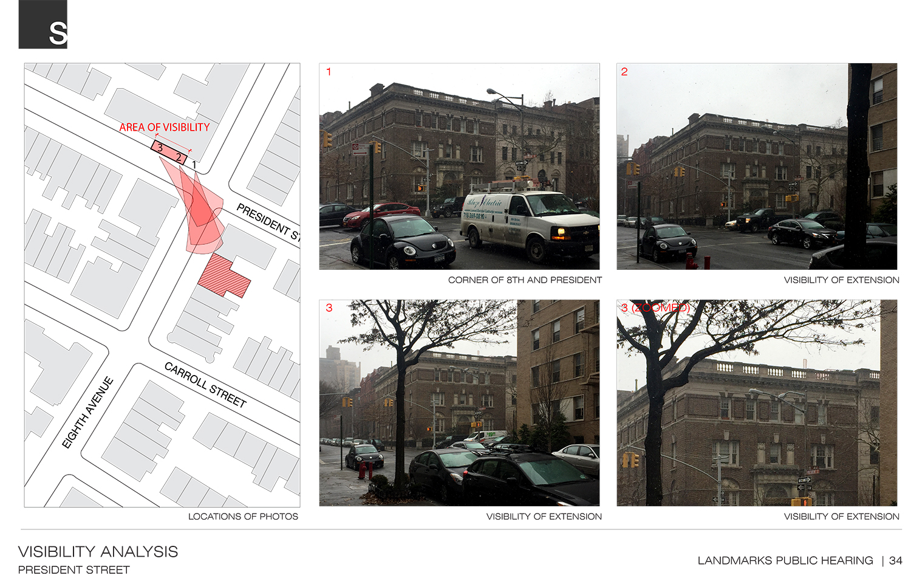



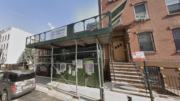
Wonder how much of the existing interiors will be lost? Those floor plans appear tortured squeezing in 8 units one has to add numerous partitions and chop up the grand spaces and they obviously have checked off that box.?
The approved proposal was not “much improved” but rather hardly improved. LPC is run by a political appointee with the goal of approving EVERYTHING that crosses her desk. The percentage of approved applications hovers near 100%, often with minor to no changes. Makes one wonder: What purpose exactly does the Landmarks Commission serve? I also love the near unanimity in every vote; those commissioners are very quick to fall inline when the chair barks. The whole process is cloaked in some sort of “artistic discretion” even though what they approved is basically an architectural abomination.
This is the SECOND MOST IMPORTANT historic building in the PS historic district). CB6 failed it as it did not force the developer to notify the immediate neighborhood. Park Slope Council failed it as it did not do much to stop it.