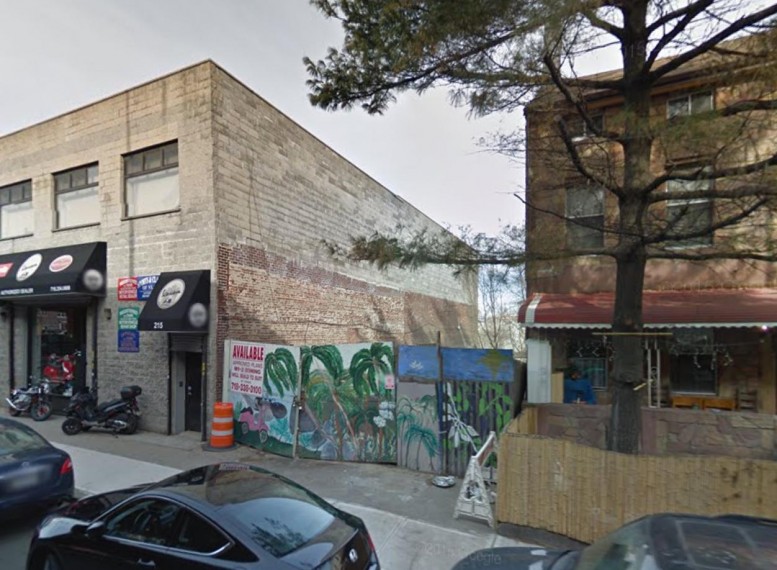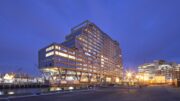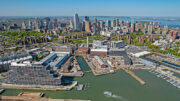Back in 2012, former property owner Harvey Stashower filed plans for a small, two-story commercial building with a caretakers apartment at 219 Park Avenue, located directly below the BQE on the southern edge of the Brooklyn Navy Yard. Those plans never came to fruition, but now an anonymous Brooklyn-based LLC filed applications for a four-story, 9,525-square-foot multi-use commercial project. The latest plans call for 5,000 square feet of warehouse and office space in addition to 4,525 square feet of medical offices. The ground floor and a mezzanine level will feature a commercial warehouse and office space, the second and third floors will contain the medical offices, and the fourth floor and a mezzanine level will contain another office unit. Rego Park-based Diego Aguilera Architects is the architect of record.
Subscribe to the YIMBY newsletter for weekly updates on New York’s top projects
Subscribe to YIMBY’s daily e-mail
Follow YIMBYgram for real-time photo updates
Like YIMBY on Facebook
Follow YIMBY’s Twitter for the latest in YIMBYnews





