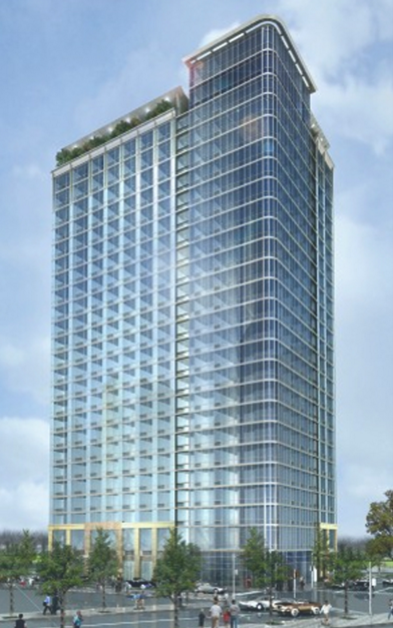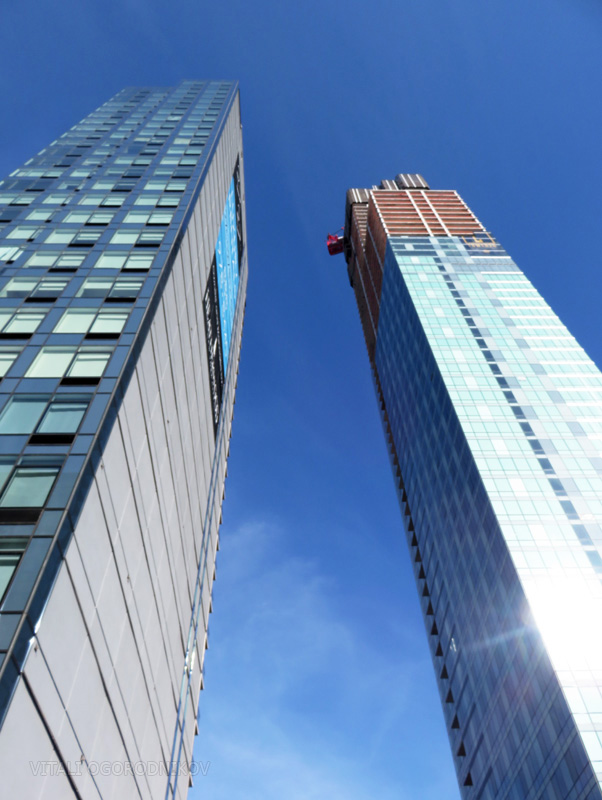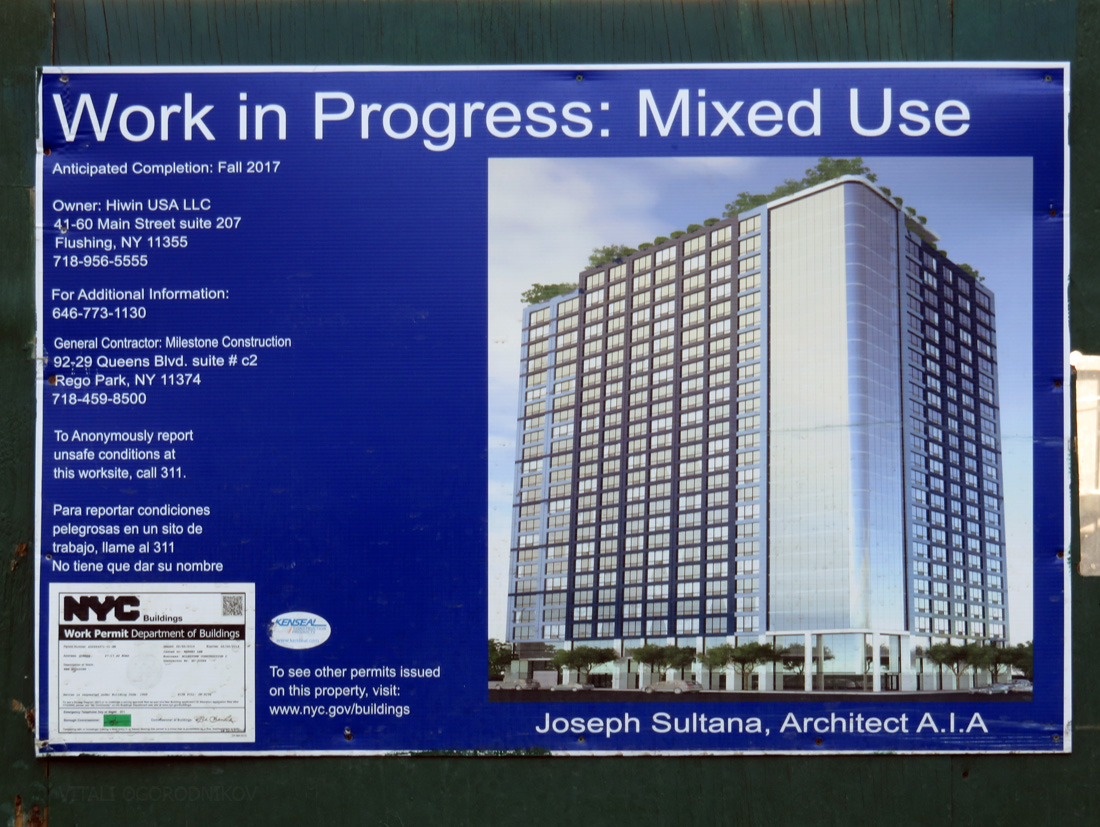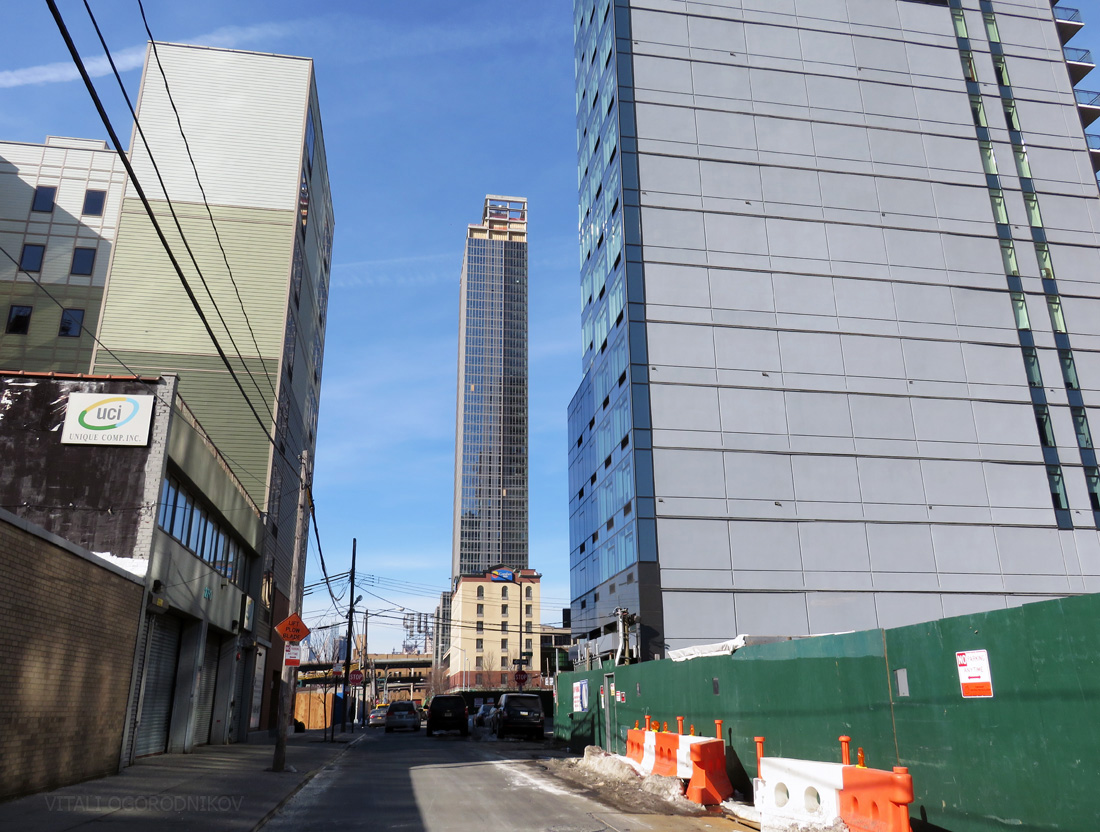The story of development at 27-17 42nd Road is a testament to the ongoing rapid change within Long Island City’s landscape. When Star Tower was first proposed in 2008, it would have lived up to its name by shining on the Court Square skyline as its tallest residential building, offering luxury unmatched by any competitor in the area. As foundation work is underway for its successor, the neighborhood is at a point where a 25-story tower becomes infill, obscured by taller neighbors from nearly all directions. The perimeter basement wall appears complete, and work is in progress on interior foundations. The Department of Buildings lists 184 condominium units spread across 221,266 square feet of floor space. Hiwin USA is listed as the owner of the property while Milestone Construction is the contractor. When the 258-foot-tall building opens its doors in 2017, it will barely make a dent on the skyline, yet it will successfully fulfill its urban role as a building that respects its neighbors while maintaining an independent identity.
Before the development boom of the new millennium, the site was occupied by a five story commercial building. However, unlike the mundane and undistinguished properties on the surrounding lots, the 1919 structure exuded a degree of sophistication with its well-proportioned beige brick façade, tall floors, a stone portico entrance on 27th Street, and a cornice at the top. The building rose without setbacks from the sidewalk, defining the street wall in a powerful manner. In contrast to the industrial blocks by Hunters Point to the west, Queens Plaza to the north, and Sunnyside Yards-adjacent blocks to the east, the Court Square District interior lacks notable pre-war structures. While the property would have been a perfect candidate for condo conversion, its loss is not overly disconcerting. Despite its pleasant proportions and materiality, the façade was plain, and the raised ground floor would had been detrimental to ground level retail. Given its transit access, the site can support greater density than what the old building presented. The building was torn down in 2007 to make way for a project slated to become a rising star of Long Island City.

The predecessor, demolished in 2007. Source: Scott Bintner/ PropertyShark via QNS.com
In 2008, Roe Development Corporation unveiled the 25-story Star Tower. Designed by DeArch LLC, the building was conceived as both a standalone landmark and a congruous member of a future community. A sleek glass façade, rounded with a gentle curve, would face the corner of 27th Street and 42nd road. While the promotional material touted sweeping Manhattan panoramas that would open from the upper floors of the free-standing tower, its blank lot walls were anticipated future next door neighbors. The rear podium would be level with the future residential podiums at the adjacent sites, while the L-shaped tower above maintained a tight street wall next to the sidewalk.
In many ways, the almost decade-old proposal was ahead of its time. Since the commercial-industrial streetscape of Court Square was still barren, the building would have towered as the neighborhood’s second tallest. When the developers envisioned the building as a 400-room hotel, they banked on its one block proximity to six subway lines, adjacency to Manhattan, and an array of luxury amenities. The top levels would house a roof terrace with an outdoor pool, cabana area, restaurant, and lounge. The building’s scope, offerings, and even basic design did not appear to change much when it was re-tooled into a 180-unit luxury condominium. An advertisement video was released to promote the “first luxury high-rise condominium in the heart of Long Island City,” with the technically correct yet oddly worded boast of “one of the best views of Manhattan in the world.” The rooftop features would be mostly retained, including the 2,700-square-foot terrace, the outdoor pool, and the 1,100-square-foot SkyLounge. A 7,500-square-foot “Great Lawn” would sit atop the podium in the rear of the L-shaped tower. “The Star Tower will provide personalized white-glove concierge services to residents, something never before offered in Long Island City,” Robert Roe, vice president at Roe Development Corp, told the New England Real Estate Journal. Alternatively, the promise of a waterfall Jacuzzi conveyed the project’s intent even more effectively than the developer’s own words. Kana Kakihara of DeArch LLC explained the intent of decking out the units with luxury without constricting the already tight spaces of the 617- to 1,213-square-foot apartments. Echoing the “three minute proximity” to Manhattan promoted in the video ad, Ms. Kakihara went on to promote the project as Manhattan-style living at less than half the cost. In an accurately prescient claim, she asserted that in the near future, Long Island City will be a highly sought-after residential destination, which has become evident in the past few years as thousands of new units race upwards to claim their place on the skyline.
At one point, the project went all the way to sales mode, with a sales office set up across the street at 28-02 42nd Road (which led to occasional erroneous labeling of that building as the Star Tower). Despite the developer’s efforts, Star Tower did not survive the Great Recession. The site sat fallow until late 2014, when Eastern Star Development purchased the 13,500-square-foot lot for $44 million.
The site’s setting has changed dramatically during the six-year delay, fulfilling Robert Roe’s and Kana Kakihara’s prophecies of the area’s impending future. While the new design maintains the old massing, the new building will play a supporting role on the skyline, rather than towering over the neighborhood. The building will stand between the 27-story 27 on 27th to the west and the 58-story Tower 28 to the east, two luxury rental properties developed by Heatherwood Properties. Together, the three will form a continuous high-rise street wall, bestowing the neighborhood with distinct urban character by forming the densest skyscraper cluster in Queens.
The resurgent project is designed by Joseph Sultana of the Bayside, Queens-based JLS Designs Architecture & Planning. It appears to be the firm’s first foray into high-rise design. Established by the husband and wife duo of Joseph and Lori in 1999, the firm tends to focus on palatial single family homes and mid-rise residential buildings, with a few commercial properties dotting their portfolio. The updated design tones down the shine of the original Star Tower in favor of a more muted yet distinguished concept.
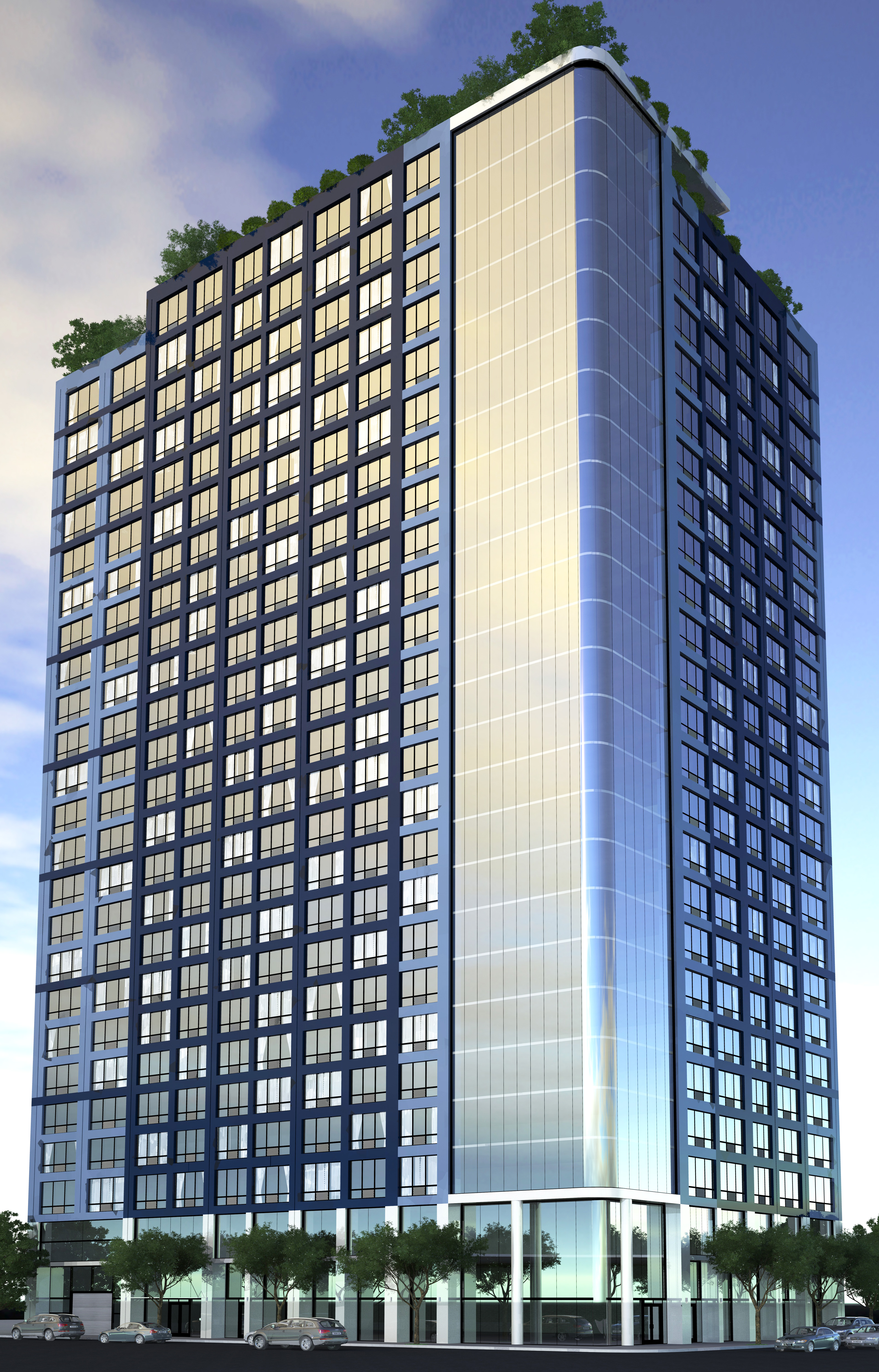
Source: JLS Designs Architecture & Planning

Source: JLS Designs Architecture & Planning
The glassy storefront of the three-story base, set upon white pillars, will open into the retail component that will take up most of the ground floor. Stacks of floor-to-ceiling windows will rise above, framed within light and dark rectangular grids that visually break up the building’s bulk. While the window grid is less flashy than the previous iteration, it will provide nice contrast to the glassy neighbors. The corner is essentially retained from the old design, rising as a sleek glass curtain wall from the base to the cornice. Although the curved glass feature predates its neighbors, it will appear as a contextual nod to the curved, 22-story Two Gotham Center office building across the street to the east.
The scope of the advertisement campaign is toned down even more so than the new façade. While the Star Tower was relentlessly promoted as the ne plus ultra of Long Island City luxury, the new building’s amenities are downright mysterious. While a lush green space is rendered at the rooftop, it is unknown whether it matches the Star Tower’s offerings or is merely a generic placeholder, an all-too-common false promise in the world of real estate. We hope that the illustrations are reflective of actual developer intent, since a verdant plateau atop the glass and brick canyon would be very welcome. Similarly, we can only speculate about the rear of the building. If it maintained its predecessor’s L-shaped tower with an amenity podium in the rear, the podium would form a continuous elevated courtyard in the block interior with its Heatherwood Properties neighbors.
In dramatic contrast to “some of the best Manhattan views” promised for the Star Tower, the vistas in the current building will be more limited. However, in a lucky arrangement of the local skyline, some of the city’s greatest landmarks will be framed within the ever-growing canyons. The best panoramas will open to the south, where a series of projects in the 10-story range are on the way up among the low-rises of the Court Square interior. Although Jackson East at 26-32 Jackson Ave, Eagle Lofts at 43-22 Queens Street, the three tower complex 28-10 Jackson Avenue, and the office towers at Gotham Center will block much of the panorama beyond, the residents will have a clear view of the cable-stayed span of the new Kosciuszko Bridge, which is under construction a mile and a half to the south.
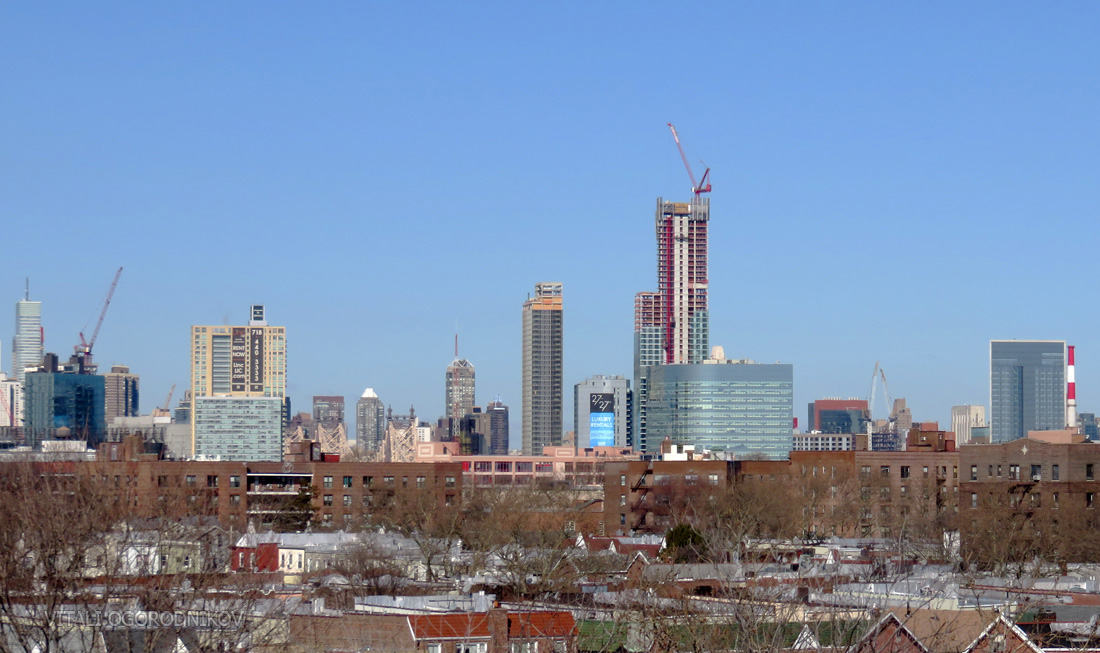
The building’s future position on the skyline. It will rise in the gap between the Heatherwood towers, obscuring the “27 on 27th” sign seen in the middle.
In the north-oriented space framed by the Heatherwood towers, the residents would look upon Queens Plaza and Ravenswood, with the George Washington Bridge peeking out from the hills of Upper Manhattan. And if one stands by the southwest windows and looks directly west at an acute angle, they would be treated to a near perfect alignment of the Four Freedoms Memorial on the Roosevelt Island, the United Nations, and the Empire State Building, with an unobstructed slice of the breathtaking Midtown skyline to the right.
Subscribe to YIMBY’s daily e-mail
Follow YIMBYgram for real-time photo updates
Like YIMBY on Facebook
Follow YIMBY’s Twitter for the latest in YIMBYnews



