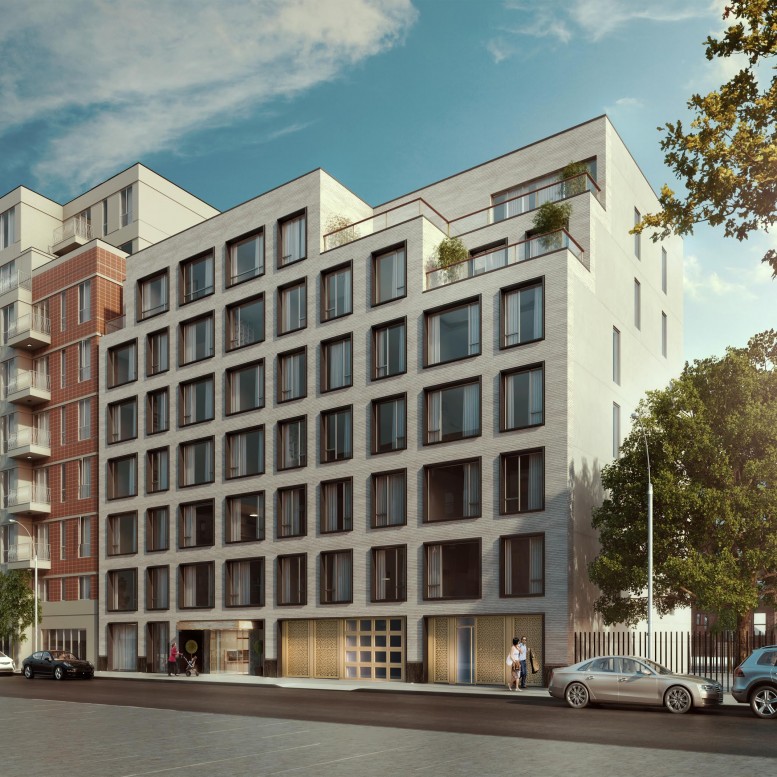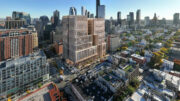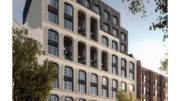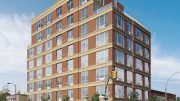Towards the end of 2015, YIMBY revealed initial renderings of the seven-story, 31-unit residential building planned at 610 Warren Street, in Boerum Hill, located six blocks south of the Atlantic Avenue-Barclays Center stop on the B/D/N/Q/R/2/3/4/5 trains. YIMBY now has an updated rendering of Adam America Real Estate’s new building, dubbed Six Ten Warren, which will encompass 47,050 square feet. Its condominium units should average 1,150 square feet apiece. The apartments will come in one-, two-, three-, and four-bedroom configurations, and some of them will be duplexes and triplexes. Paris Forino Design is responsible for the interiors and Issac & Stern Architects is behind the overall design. Amenities will include a 645-square-foot rooftop terrace, a gym, a children’s playroom, private storage space, residential lounges, a parking garage, and bicycle storage. Construction is currently underway and completion can be expected in the spring of 2017.
Subscribe to the YIMBY newsletter for weekly updates on New York’s top projects
Subscribe to YIMBY’s daily e-mail
Follow YIMBYgram for real-time photo updates
Like YIMBY on Facebook
Follow YIMBY’s Twitter for the latest in YIMBYnews






Thick on the edge of window made the building hard and wide.