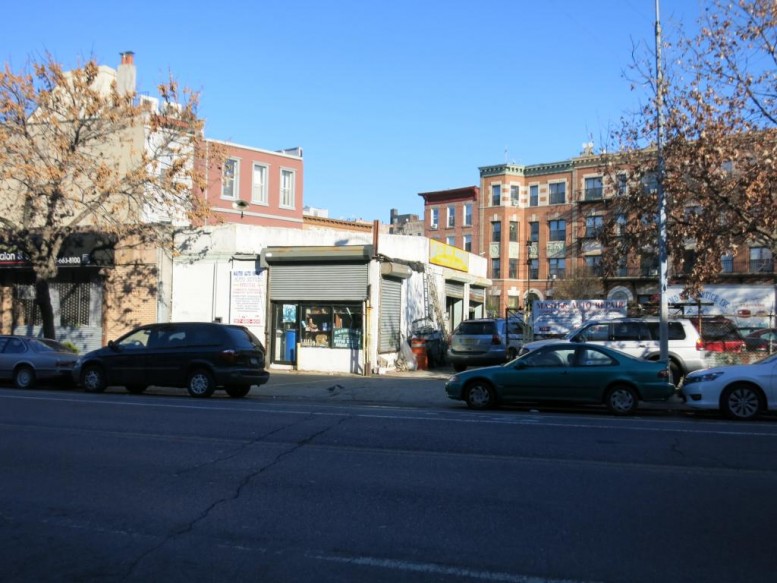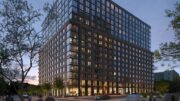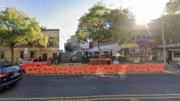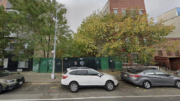A garage on the border between Prospect Heights and Crown Heights is set to bite the dust for a mixed-use residential building.
New building applications were filed yesterday for a seven-story apartment building with ground floor retail at 701 Washington Avenue, on the eastern, Crown Heights side of the commercial thoroughfare. The development would rise on a triangular block bounded by Washington Avenue, Grand Avenue, and Prospect and Park Places. The site is wedge-shaped and stretches through to Grand Avenue.
The project will have 22 apartments and 14,805 square feet of residential space, yielding rental-sized average units of 670 square feet.
The ground floor will host 1,500 square feet of retail, followed by three to five units a piece through the sixth floor. Several of the units will be duplexes, and the top floor will include the upper half of two duplex apartments.
There will be extra retail space in the cellar, as well as a six-car garage. A five-car lot, which will probably be on the Grand Avenue side of the property, will help satisfy the city’s requirement for 11 parking spots.
The developer is Ernst Cange, and Barry Berg of SoHo-based RVA Architecture will design the project. Cange has owned the 5,400-square-foot lot since 1992. A car repair shop with a big garage currently occupies the property, and demolition plans have not yet been filed.
Subscribe to YIMBY’s daily e-mail
Follow YIMBYgram for real-time photo updates
Like YIMBY on Facebook
Follow YIMBY’s Twitter for the latest in YIMBYnews





