Back in May of 2014, YIMBY reported on plans for a multi-building residential development on the block bound by West 52nd and 53rd streets and Tenth and Eleventh avenues, in Hell’s Kitchen. At the time, the 12-story, 96-unit affordable residential building at 535 West 52nd Street, dubbed The Park Clinton, was the only one completed. Then in May of 2015, the developers secured $200 million in construction financing for another phase of the project, which consists of a 24-story building at 526 West 53rd Street connected to a 16-story building at 525 West 52nd Street. That block-thru portion will encompass 392 additional residential units and is currently 15- and 14-stories above street level, respectively.
This portion of the project will encompass 446,409 square feet, 22,503 square feet of which will be designated as retail space across the ground and cellar levels. The residential units should average 826 square feet apiece and 79 of the apartments will rent at below market-rates. Amenities include a café, tenant lounges, bike storage, a fitness center, an outdoor terrace on the second floor, an entertainment room, and an outdoor terrace on the 15th floor of the south building. Handel Architects is behind the design, and Taconic Investment Partners, Clinton Housing Development Company, and Ritterman Capital are the developers. Completion on this portion is expected in 2017. The final phase of the project will consist of a 13-story, 104-unit mixed-use building at 548 West 53rd Street.
Subscribe to the YIMBY newsletter for weekly updates on New York’s top projects
Subscribe to YIMBY’s daily e-mail
Follow YIMBYgram for real-time photo updates
Like YIMBY on Facebook
Follow YIMBY’s Twitter for the latest in YIMBYnews

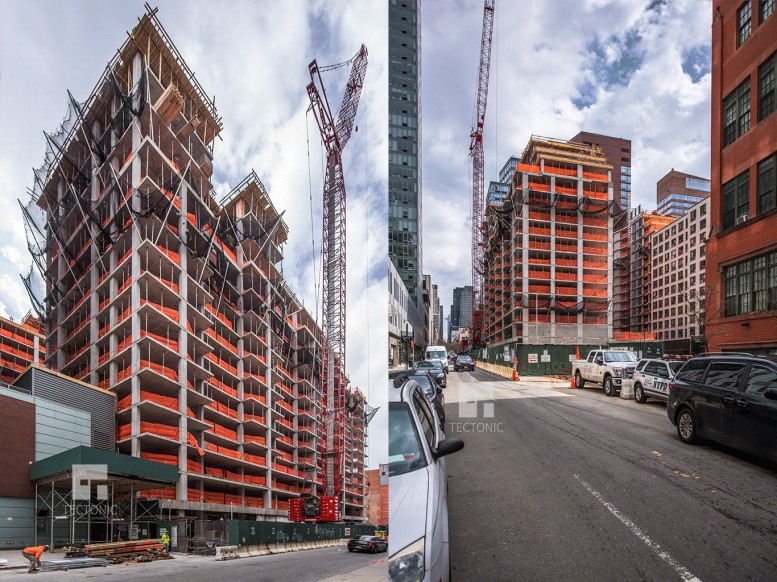
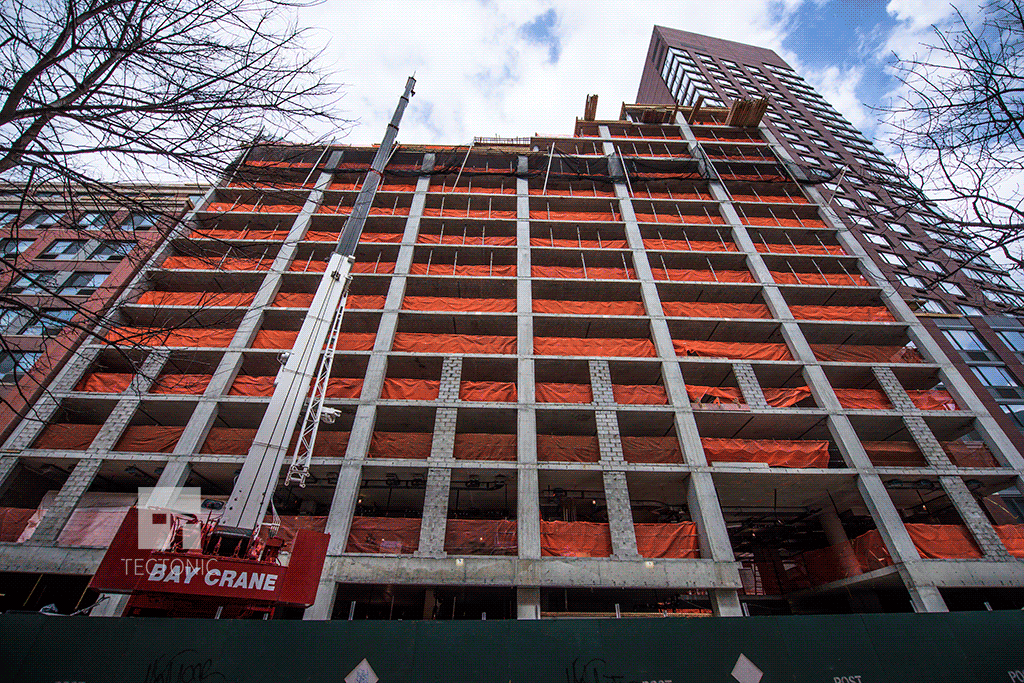
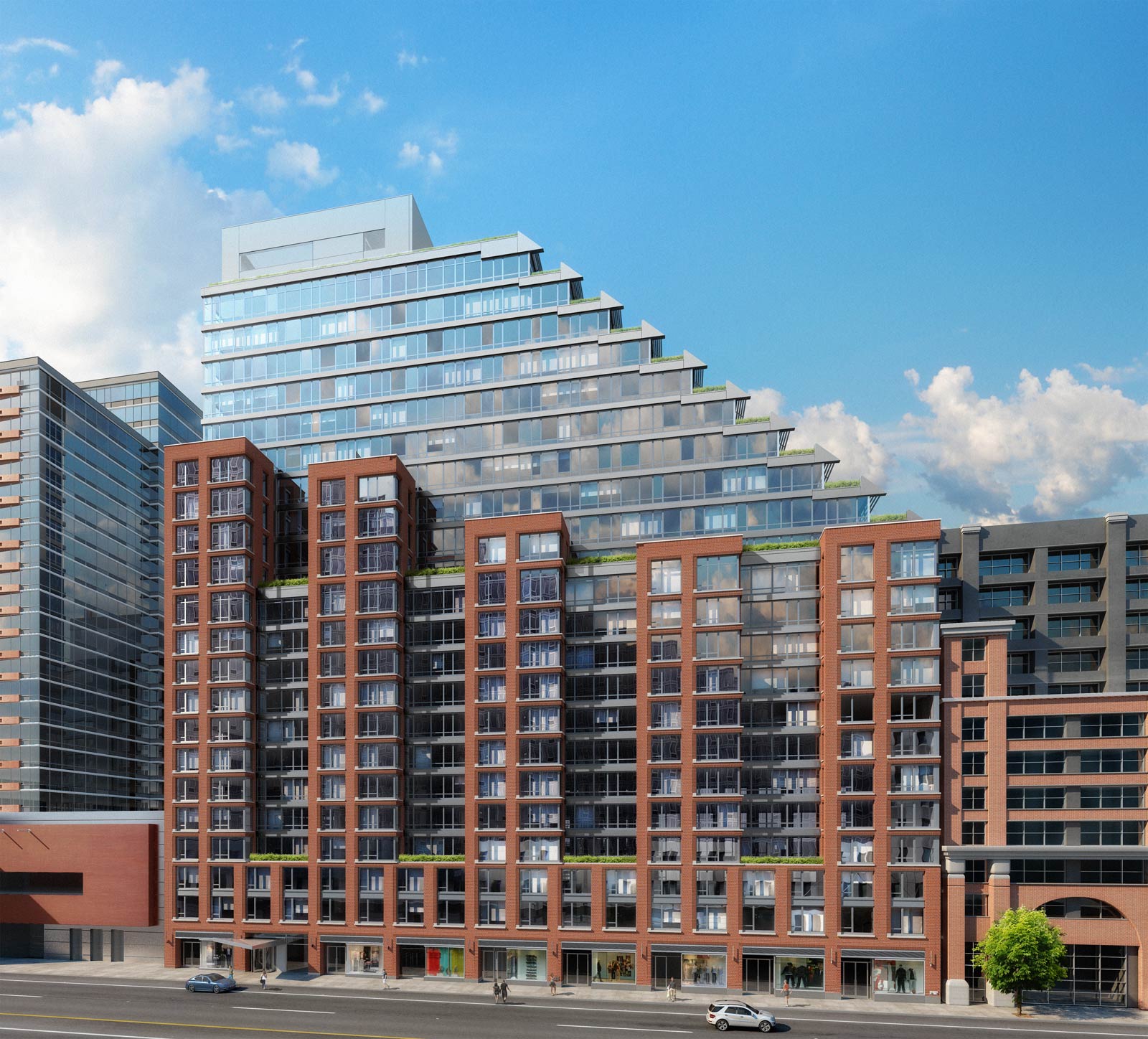
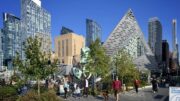
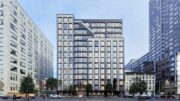
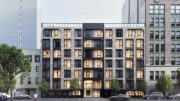
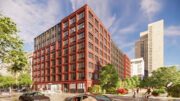
The buildings were crowded but not untidy, this design looks like a head of ship.
How can I get a application
Any Apartment for the PEOPLE that can not afford them, as affordable LOW INCOME?
Please we also like to live well and safe.
THANKS