Excavation work is moving along steadily at 509 West 48th Street, the site of an eight-story residential building in Hell’s Kitchen, Manhattan. Designed by S9 Architecture and Engineering and developed by Douglaston Development under the West 48 Owner LLC, the 77-foot-tall structure will span 131,720 square feet and yield 158 rental units with an average scope of 795 square feet, as well as a 6,026-square-foot affordable rehearsal and coworking space for artists operated by the non-profit IndieSpace on the ground floor, and a public open space designed and maintained by the New York City Department of Parks and Recreation. The project is alternately addressed as 705 Tenth Avenue and is being constructed over active rail tracks on a plot bound by Tenth Avenue, West 48th, and West 49th Streets.
Recent photographs show excavators carefully unearthing the site along the eastern boundary of the railroad tracks, which are currently surround by steel columns and wooden walls. YIMBY expects this stage to progress throughout the fall and into the winter months, with the new reinforced concrete superstructure potentially emerging above street level by the spring.
Renderings depict the structure clad in a mix of bright red brick and gray metal paneling surrounding a uniform grid of industrial-style floor-to-ceiling windows. A view of the northern elevation facing West 49th Street elevation has not been revealed, though it will likely have the same façade as the other sides. Two short rectangular mechanical bulkheads cap the flat roof parapet and appear to be clad in the same red brick as the majority of the building.
The easternmost end of the city block will be occupied by a large landscaped outdoor plaza with ample green space, wide walkways, tables and seating, and several garden beds with large trees and shrubbery.
The site was formerly vacant, as seen in the following Google Street View image.
Residential amenities will include a shared laundry room, bicycle storage, and a fitness center. The nearest subways from the site are the C and E trains at the 50th Street station along Eighth Avenue.
509 West 48th Street’s anticipated completion date is slated for August 2026, as noted on site.
Subscribe to YIMBY’s daily e-mail
Follow YIMBYgram for real-time photo updates
Like YIMBY on Facebook
Follow YIMBY’s Twitter for the latest in YIMBYnews

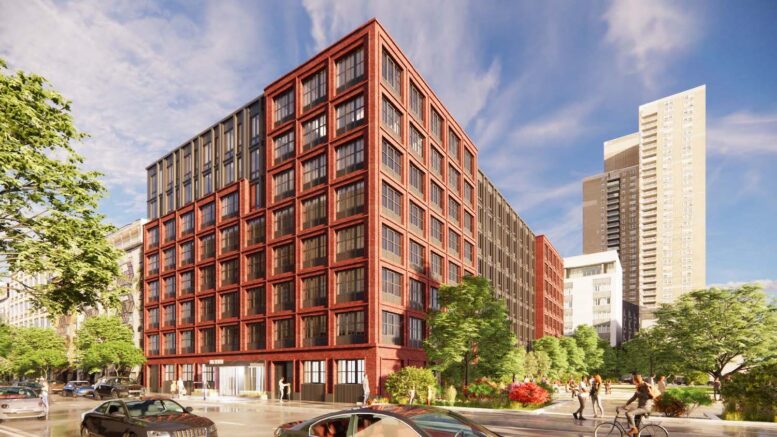
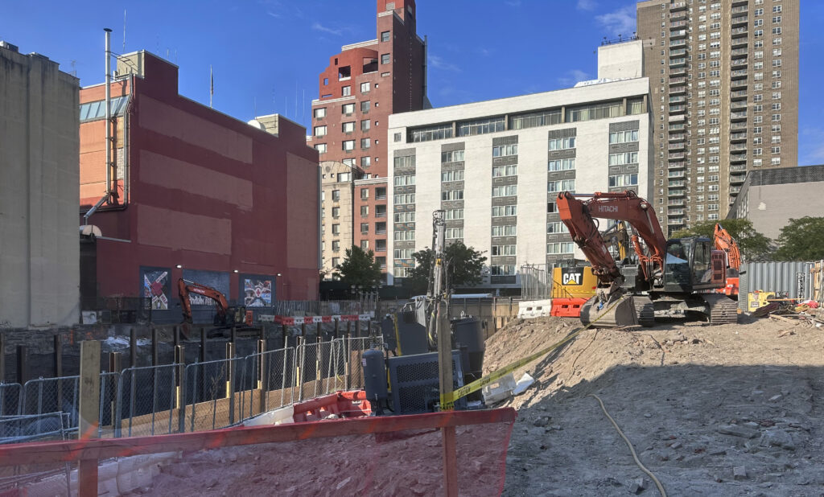
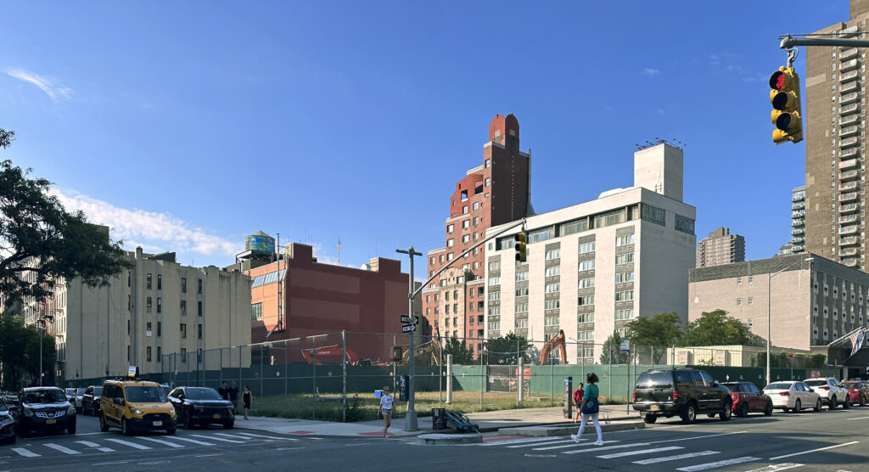
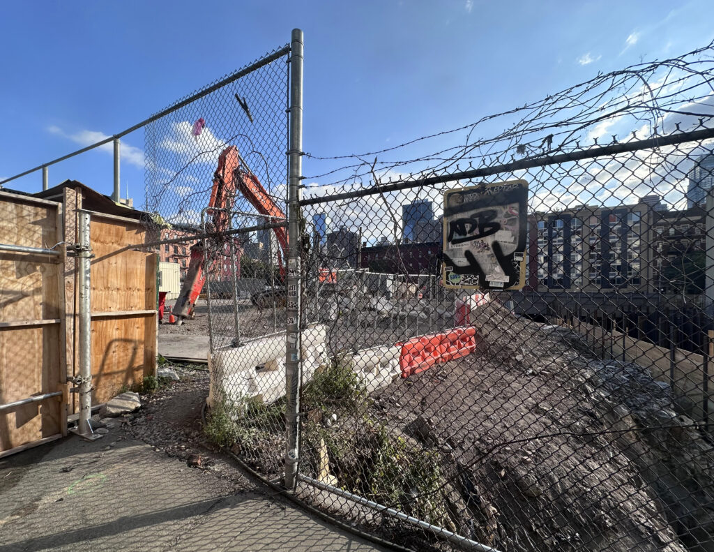
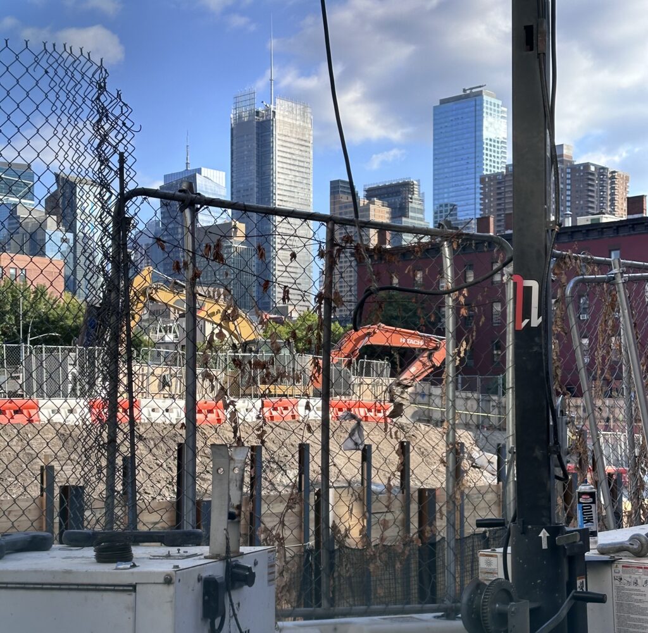
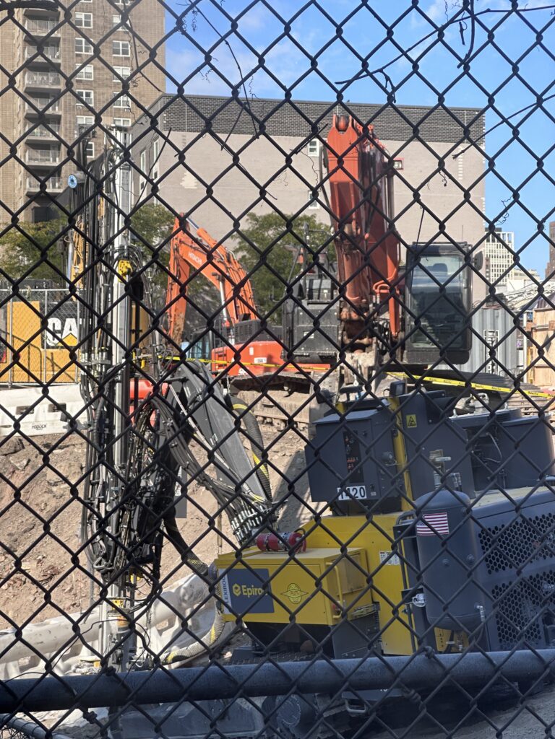
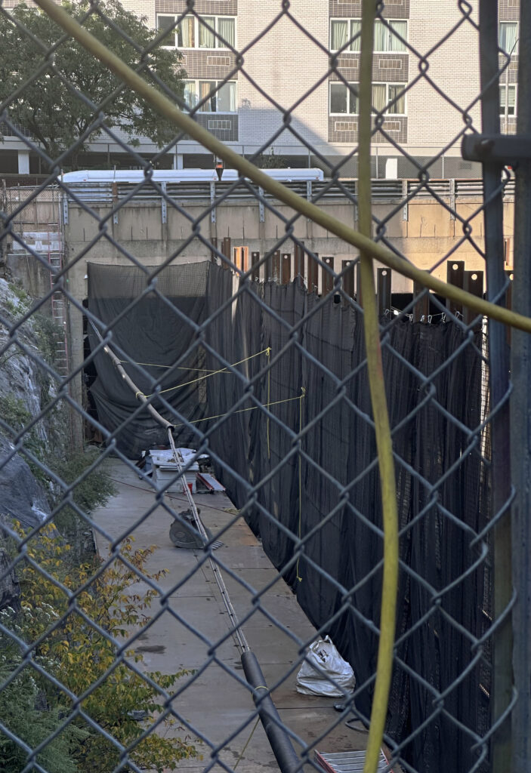
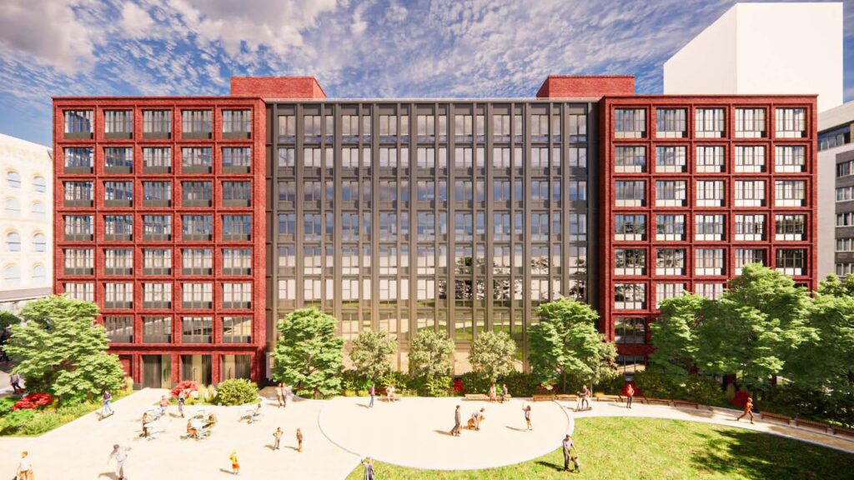
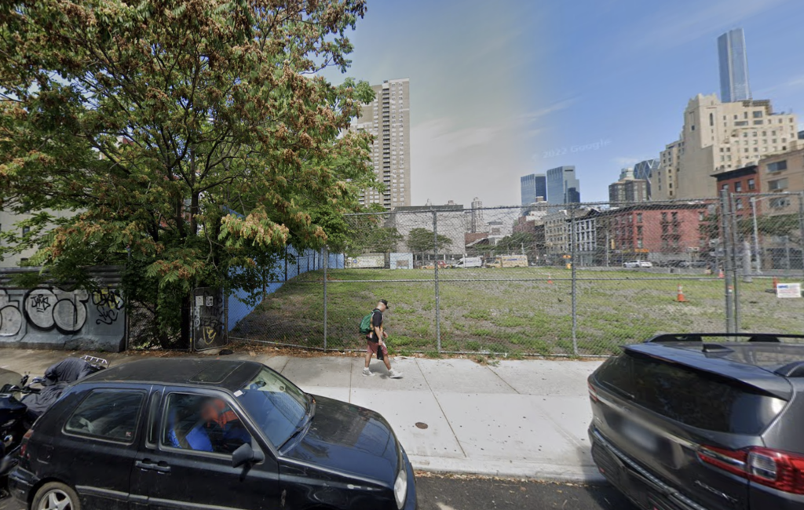




Cue the: “It should be taller.”
This is a very nice design and it’s good that the railroad tracks will finally be covered over. The plaza in front is also a very nice gesture to this neighborhood.
You make fun of it – but we are in a housing crisis. How do we only develop 8 stories when we are in dire need of housing in manhattan? On an empty lot?
We have clearly lost the plot….
we are in a housing crisis for low and middle income people who can’t afford these rents, not for MARKET RATE units for upper income people.
Unless someone who is low or middle income lives in a rent controlled or rent stabilized unit they can’t afford to live in NYC
Looks nice, should be taller
Yep, looks like a very handsome shared base to a two towered development holding 1000 units.
Except not.
Ugh…miss my old neighborhood
Almost looks like a building by Morris Adjmi Architects
To my favor; so great ground on construction site, with the yard is beautiful neighborhood: Thanks to Michael Young.
OMG!…I live right next door and, beside the fact that we’ll loose all the light on the east side of our building, the noise, dirt and construction is out of control…I get it…that’s just the nature of the project…but WHY do they have to work in the middle of the night!!!