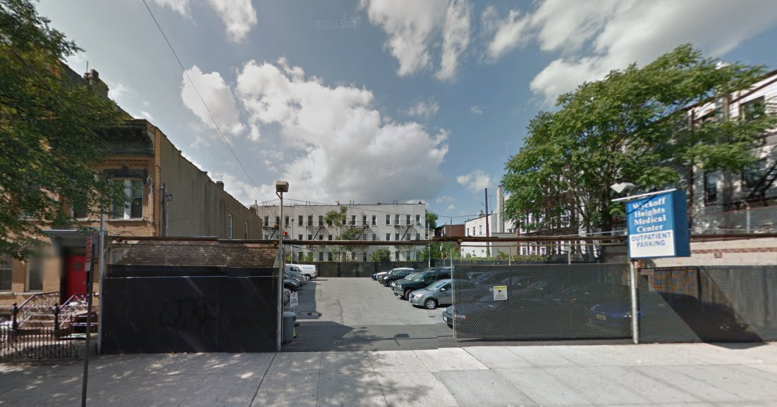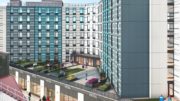A parking lot for Wyckoff Heights Medical Center in Bushwick is about to become apartments.
Owner Sal Mendolia has filed plans for an eight-story residential building at 371 Stockholm Street, between St. Nicholas and Wyckoff avenues. The 99-foot-tall project would hold 28 apartments and two ground floor medical offices. The medical businesses would occupy 3,500 square feet, followed by 18,773 square feet of residential space.
Each of the upper floors would include four units, and the top story would have four penthouse duplexes. There would also be a two-level underground garage with space for 31 cars, which is far more than the city requires for the apartments. We wonder if the developer plans to lease half the parking back to the hospital. The hospital could also use part of the lot for surface parking, because the permits say the building will only occupy 30 percent of the lot.
Flushing-based architect Panagis Georgopolous applied for the permits.
It’s not entirely clear whether the hospital owned or leased the 8,000-square-foot site. The previous owner was a Captree Development LLC, based in Roslyn, N.Y. Mendolia, who lists a business address nearby on Wilson Avenue, picked up the lot for $2.4 million last October. That works out to about $107 for each square foot of his planned project.
Subscribe to the YIMBY newsletter for weekly updates on New York’s top projects
Subscribe to YIMBY’s daily e-mail
Follow YIMBYgram for real-time photo updates
Like YIMBY on Facebook
Follow YIMBY’s Twitter for the latest in YIMBYnews






Changing to the new place but old purpose, It’s OK for a general type of building.