In January, the 32-story BAM South tower at 300 Ashland Place (then known as 286 Ashland Place), in Fort Greene, Brooklyn, topped out. Since then, nearly all of the façade pieces have been installed, as seen in photos by our friend Tectonic.
The building, designed by Enrique Norten of Ten Arquitectos, doesn’t feature colored panels, but the photos show that it does a fantastic job of picking up the blue color of the sky.
Developed by Two Trees, the building is very much mixed-use. It will include 50,000 square feet of cultural space. That includes the four-screen BAM Cinemas, the 651 ARTS dance studios, and a new branch of the Brooklyn Public Library. There will also be 43,000 square feet of retail.
Above that, starting on the sixth floor, according to the Schedule A, will be 379 apartments. This is an 80/20 project developed with the help of 421-a. So, 76 of those units will be set aside as affordable housing. A spokesperson for Two Trees said there is not yet information on the unit configurations or pricing.
Outside, the project will also feature a 10,000-square-foot public plaza designed by the landscape architecture firm Grain Collective.
Located on a 47,000-square-foot triangular lot bounded by Ashland Place, Lafayette Avenue, and Flatbush Avenue, it’s a prime location for even more entertainment and shopping. BAM’s Peter Jay Sharp and Fisher buildings are across Ashland Place, the Mark Morris Dance Center is around the corner, and the Atlantic Terminal mall and Barclays Center are just down the street.
It’s also a fantastic spot for mass transit, with easy access to the B, D, N, Q, R, 2, 3, 4, and 5 trains and the Long Island Rail Road. The C train is also only about four blocks away.
Occupancy is expected later this year.
Subscribe to YIMBY’s daily e-mail
Follow YIMBYgram for real-time photo updates
Like YIMBY on Facebook
Follow YIMBY’s Twitter for the latest in YIMBYnews

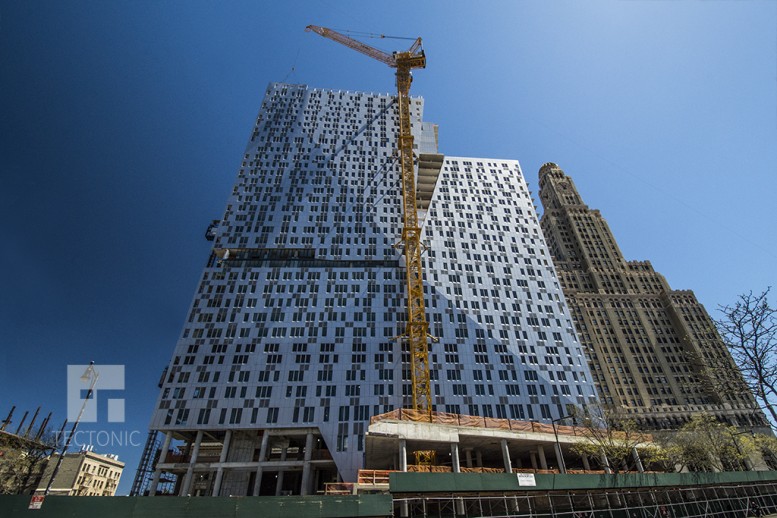
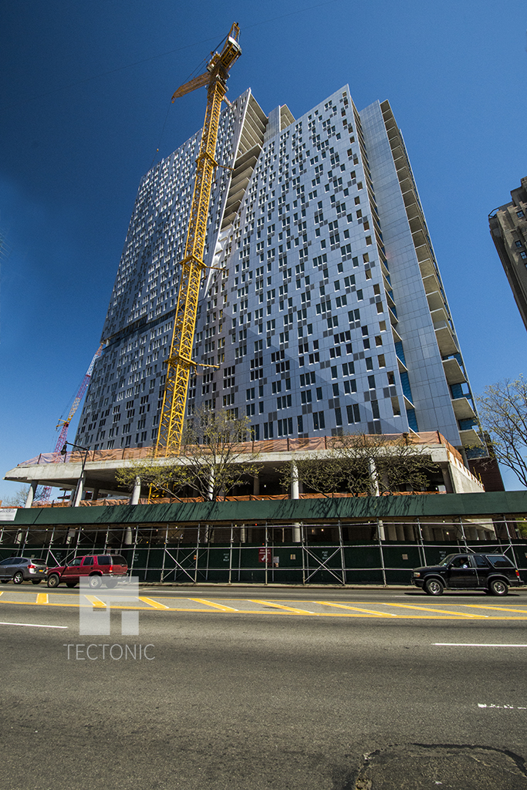
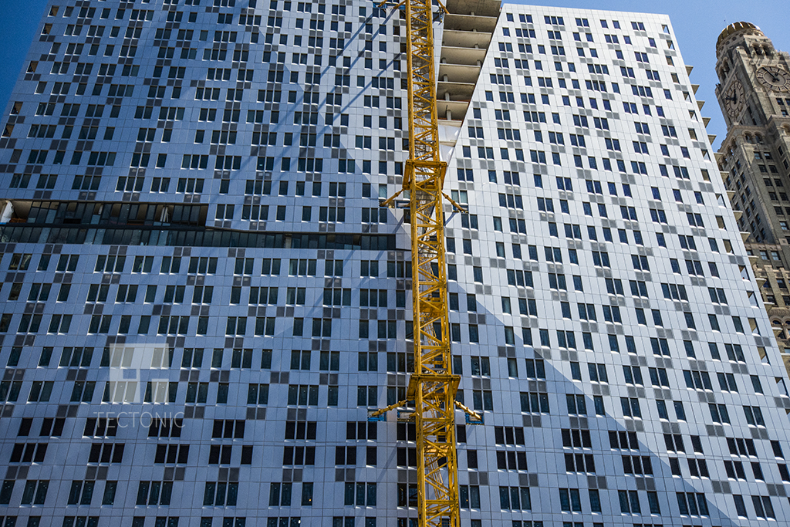
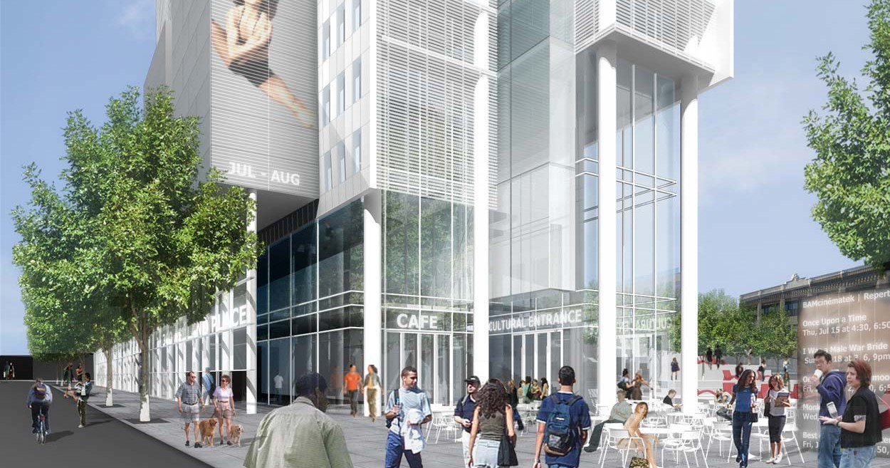
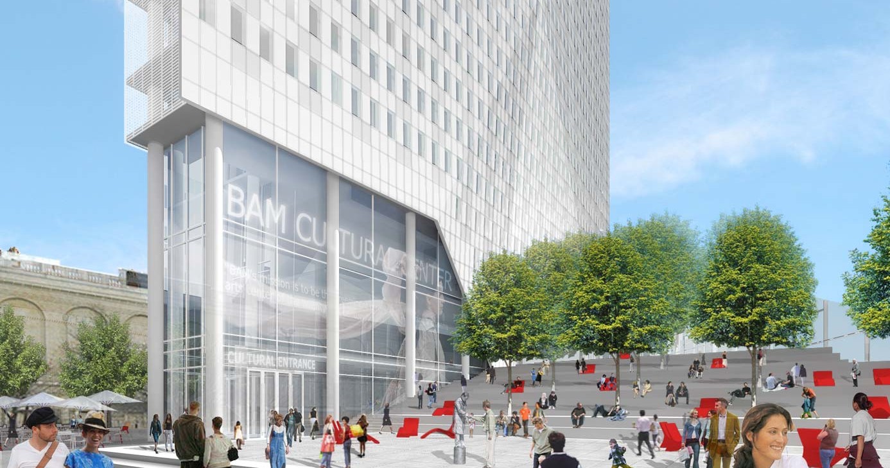
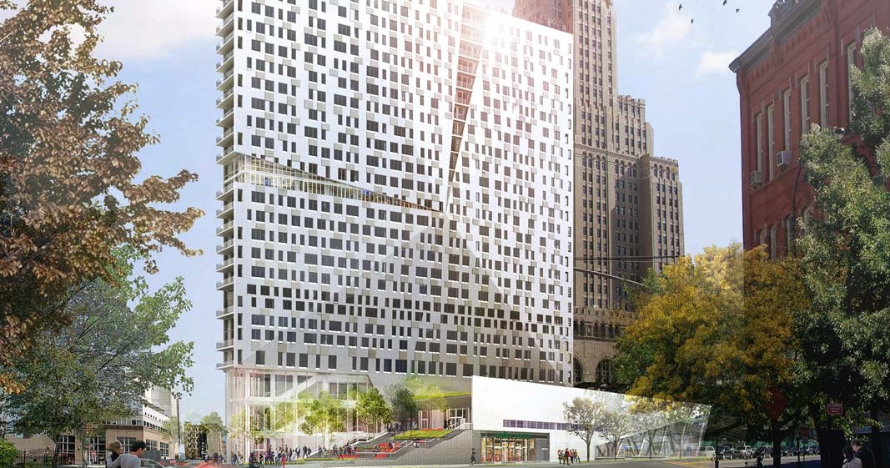
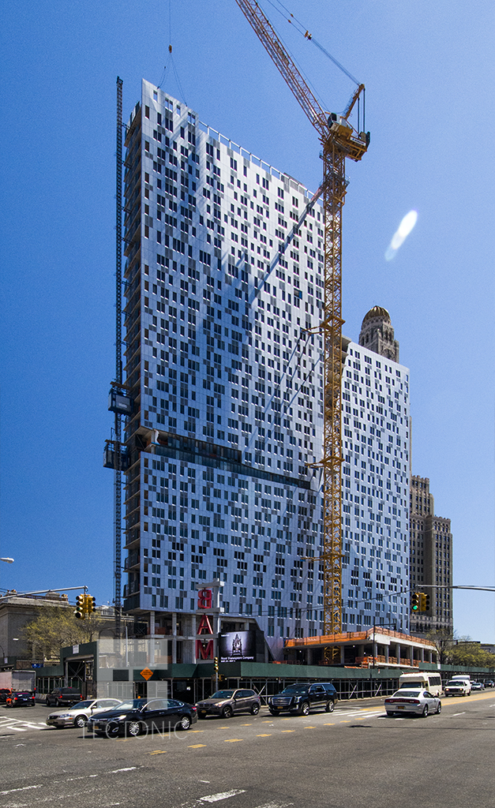
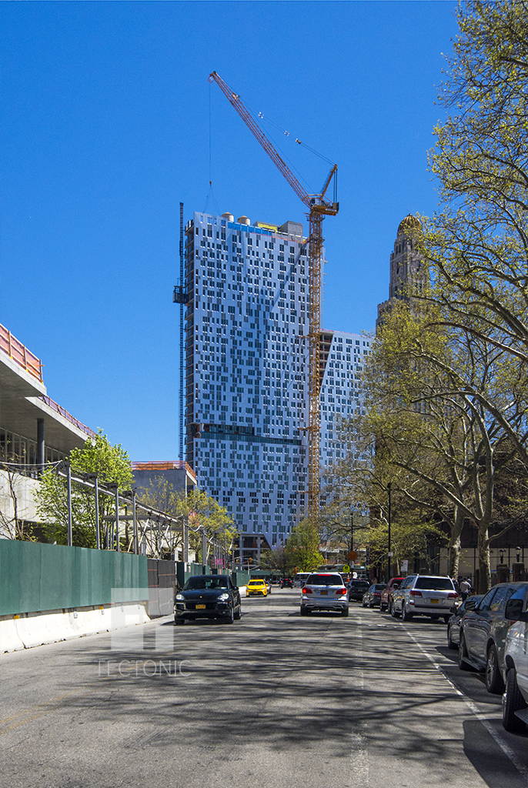
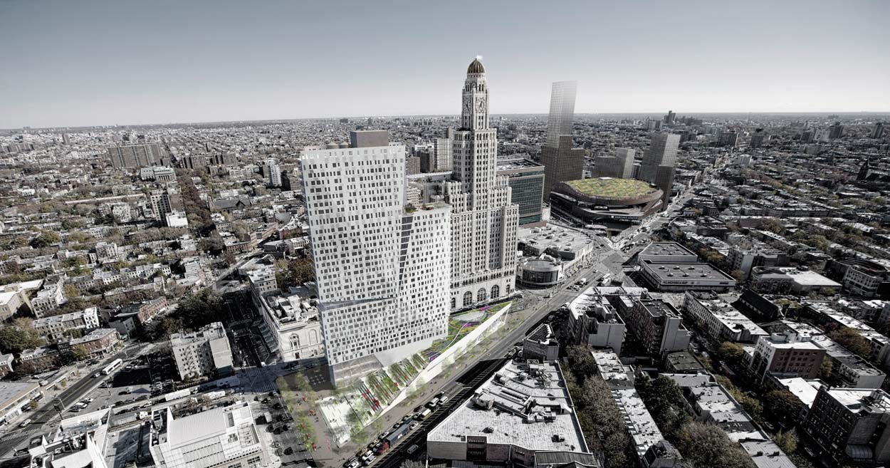



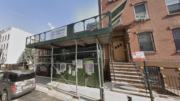
Million spot on windows of the building and good looking.