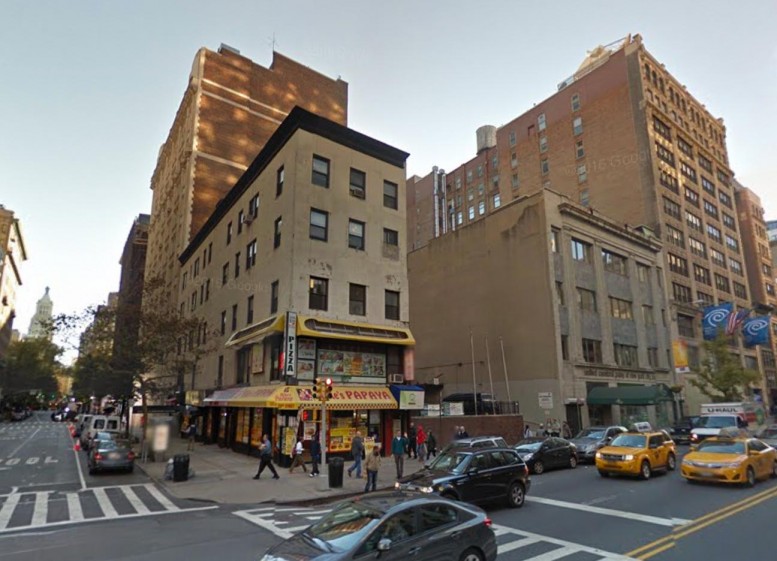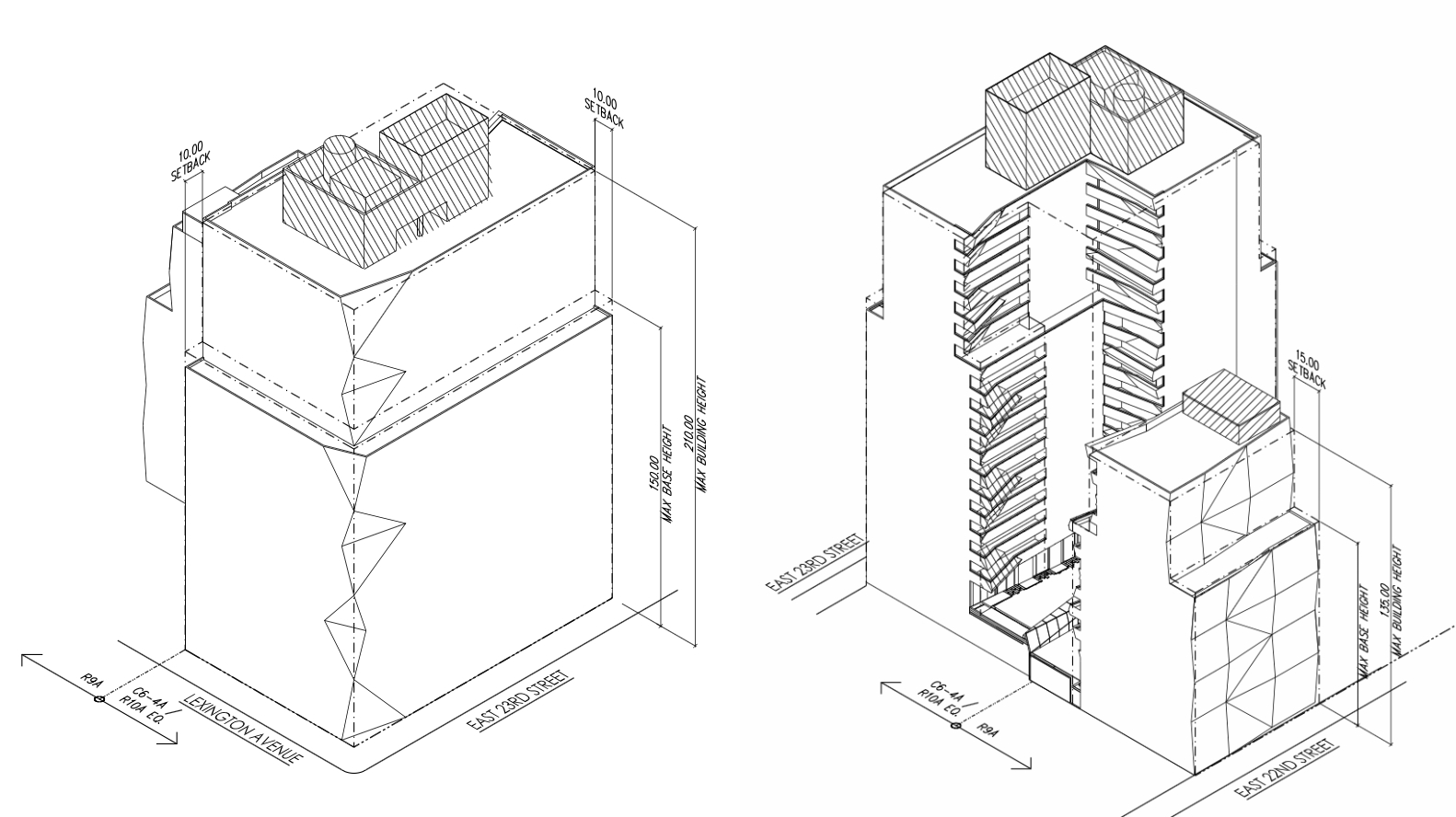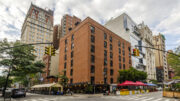Back in November of 2015, YIMBY reported on applications for an 18-story, 133-unit residential project at 122 East 23rd Street (a.k.a. 121 East 22nd Street), in Gramercy. Now, the developer has filed plans with the Attorney General’s office, estimating the value of the project’s condominiums to be $503.5 million, according to The Real Deal. The 275,387-square-foot complex will have two components. A main 18-story tower will be located on the corner of East 23rd Street and Lexington Avenue, while a connected 13-story wing will front East 22nd Street. The buildings will be connected up to the ground floor, where 12,125 square feet of retail space, divided between four retail condos, will also be located.
The condos should average 1,602 square feet apiece, and amenities include a 26-car parking garage, a pool, a fitness center, bike storage, and private residential storage, all located in the cellar. In addition, an outdoor recreational area will be located on the second floor, followed by common and private rooftop terraces atop the north building. It has also recently been revealed the project is being designed by Office of Metropolitan Architecture. SLCE Architects is the architect of record and Toll Brothers City Living is the developer. A block-thru four-story commercial building and a four-story tenement were demolished earlier this year. Completion is expected in 2018.
Subscribe to the YIMBY newsletter for weekly updates on New York’s top projects
Subscribe to YIMBY’s daily e-mail
Follow YIMBYgram for real-time photo updates
Like YIMBY on Facebook
Follow YIMBY’s Twitter for the latest in YIMBYnews







Which provides plans for room owners, controlled way of choosing.