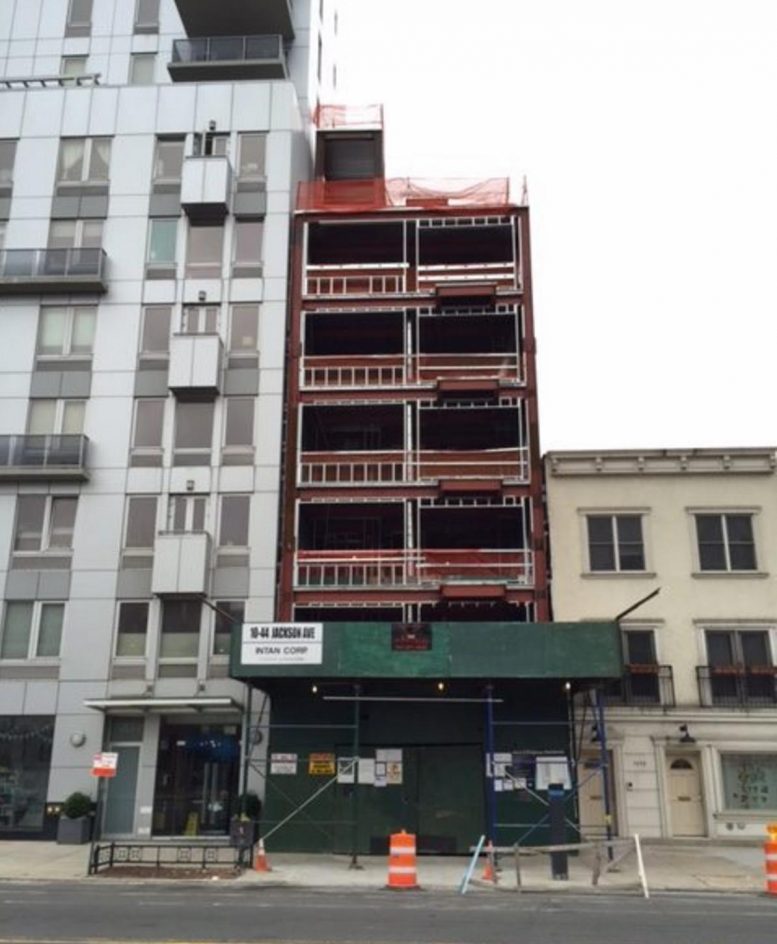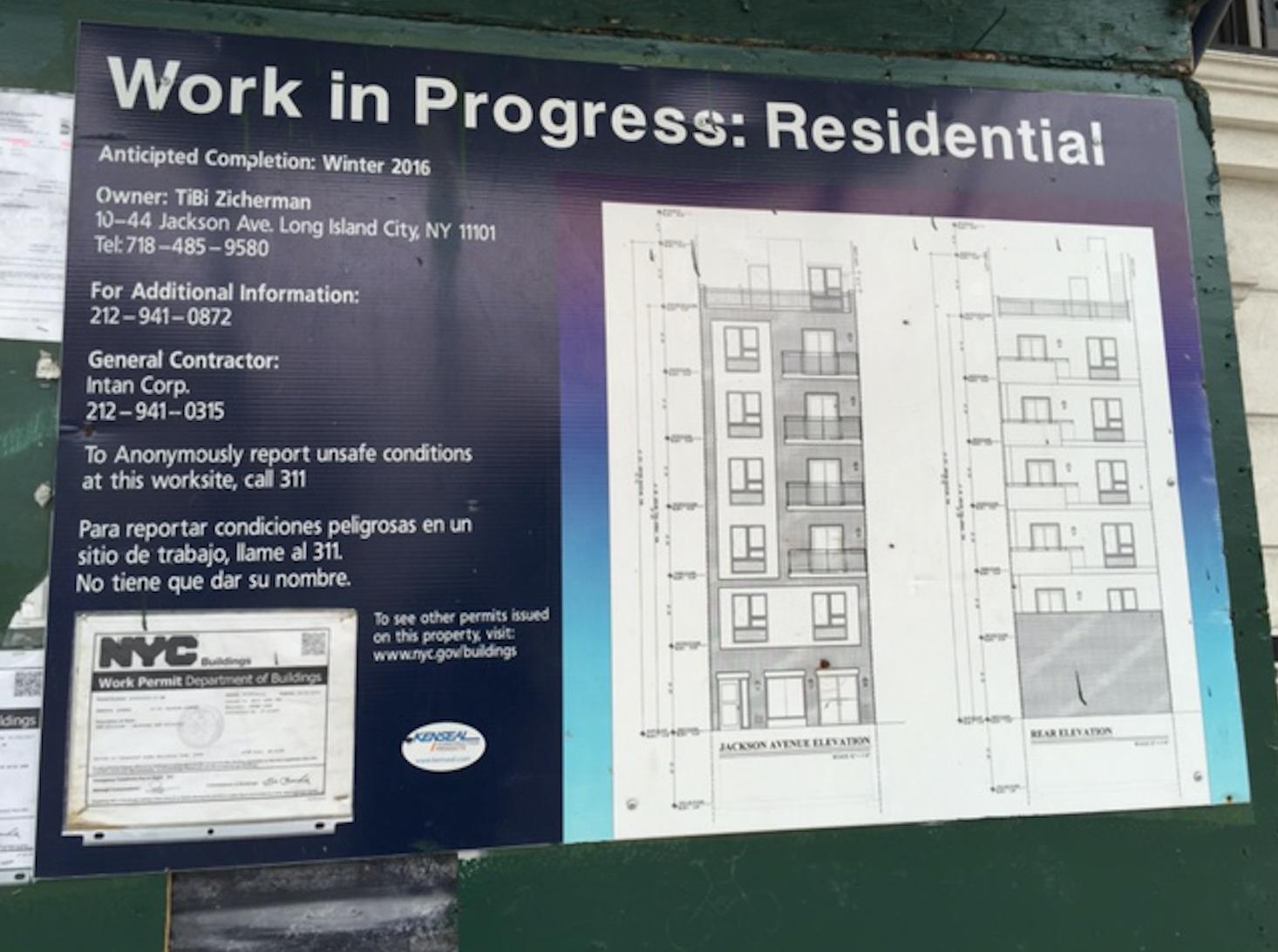Back in early 2013, new building applications were filed for a six-story, 10-unit mixed-use building at 10-44 Jackson Avenue, in the Hunters Point section of Long Island City. The site’s two-story predecessor was demolished in late 2014 and, now, construction on the project has topped out, according to the Court Square Blog. The project will measure 12,283 square feet and will feature 1,670 square feet of retail space across the ground and cellar levels. The units, which begin on the second floor, should average 686 square feet apiece, indicative of rental apartments. It will be topped by an apartment that spans part of the sixth floor and an upper-level penthouse. Brooklyn-based property owner Tibi Zicherman is the developer, while Douglas Pulaski’s Bricolage Designs is the architect. Completion is expected later this year.
Subscribe to the YIMBY newsletter for weekly uxpdates on New York’s top projects
Subscribe to YIMBY’s daily e-mail
Follow YIMBYgram for real-time photo updates
Like YIMBY on Facebook
Follow YIMBY’s Twitter for the latest in YIMBYnews






