It won’t be the largest new single-building residential project in New York City, but by any measure developer TF Cornerstone’s 606 West 57th Street will be big. Thanks to photos posted to the YIMBY Forums by user JC_Heights, it can be seen that foundation work is well underway.
YIMBY last reported on the project in December, when most of the work was apparently excavation. Now, the site is getting close to being ready for an actual building to start growing.
And what a building it will be. The current Department of Buildings permit lists a 42-story structure rising 440 feet. That’s over four times as tall as the tallest structure on the block, which is the also large Department of Sanitation facility that stretches over West 56th Street down to West 55th Street. 606 West 57th Street will occupy most of the block bound by West 57th Street, Eleventh Avenue, West 56th Street, and Twelfth Avenue.
The design architect is Manhattan-based Arquitectonica. SLCE Architects is the architect of record.
The unit count is 1,028, with them starting on the mezzanine level, as reported in December. 961,063 square feet of the overall 998,526 square feet will be for residential use, equating to an average unit size of about 935 square feet.
In addition to a host of amenities including parking, dog grooming, and a basketball court (and more), there will be 37,463 square feet of commercial space, for retail on the ground floor.
The site is part of the overall transformation and growth of Hell’s Kitchen, with Riverside Center growing up the street where Eleventh Avenue turns into West End Avenue, and a trio of Durst projects just across 57th Street, just to name some of the many projects in the works.
Completion of 606 West 57th Street is set for 2018.
Subscribe to YIMBY’s daily e-mail
Follow YIMBYgram for real-time photo updates
Like YIMBY on Facebook
Follow YIMBY’s Twitter for the latest in YIMBYnews

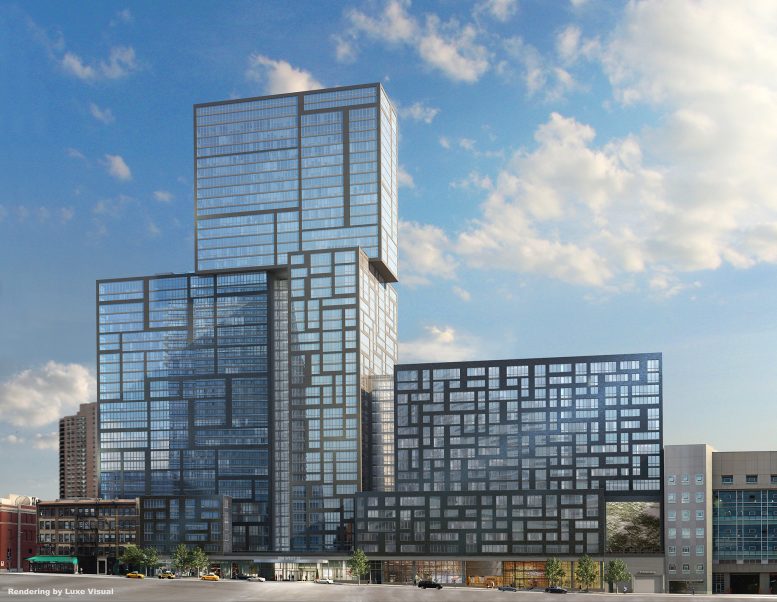


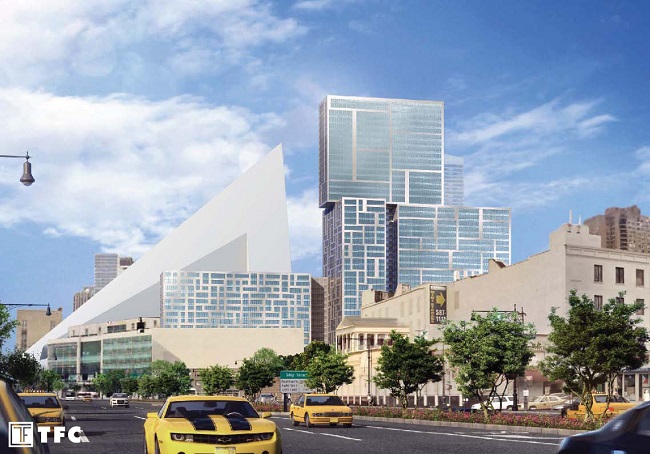

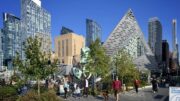
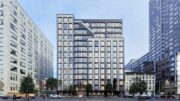
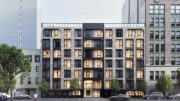
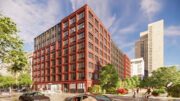
A construction is not small, but large to making future tower show up.