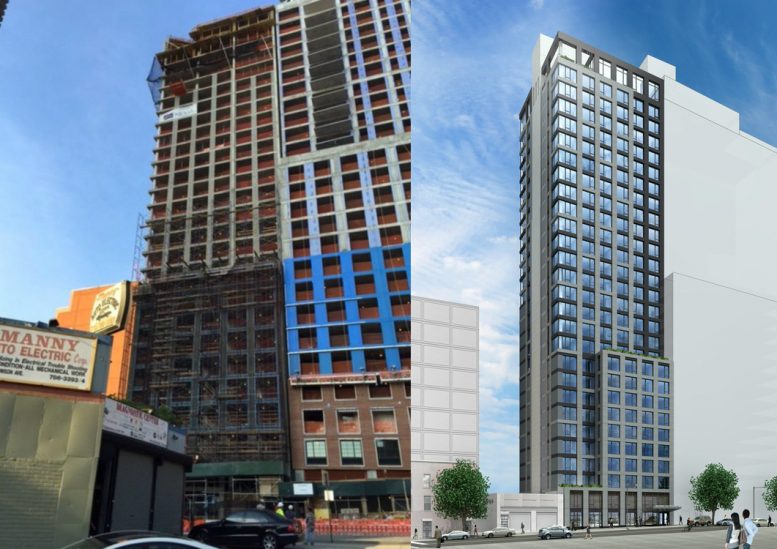Construction on the 27-story, 168-unit mixed-use building under development at 27-19 44th drive, in the Court Square section of Long Island City, has topped out 282 feet above street level. Photos of the structure have been posted to The Court Square Blog. The news comes after construction was only up to the ninth floor in May. The latest building permits indicates the project, dubbed Watermark Court Square, measures 152,144 square feet. There will be 2,756 square feet of retail space on the ground floor, followed by rental apartments averaging 731 square feet apiece. The building’s residential amenities were listed in one of YIMBY’s earlier posts. Twining Properties is the developer, with Handel Architects designing. Completion is expected in the summer of 2017.
Subscribe to the YIMBY newsletter for weekly updates on New York’s top projects
Subscribe to YIMBY’s daily e-mail
Follow YIMBYgram for real-time photo updates
Like YIMBY on Facebook
Follow YIMBY’s Twitter for the latest in YIMBYnews






Structure of 27-story ready to cover with glass, not normal glass but bright like mirror’s pane.