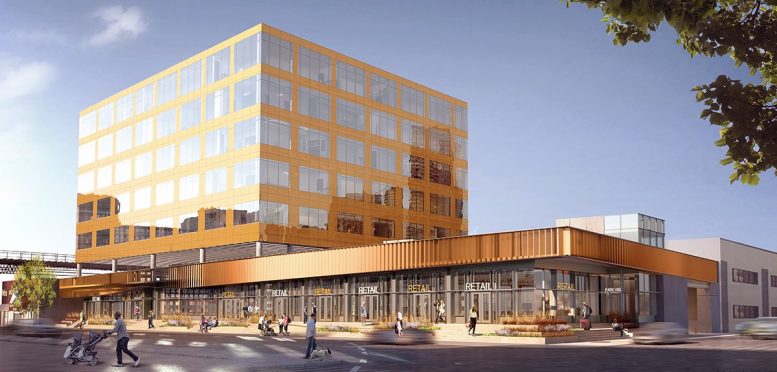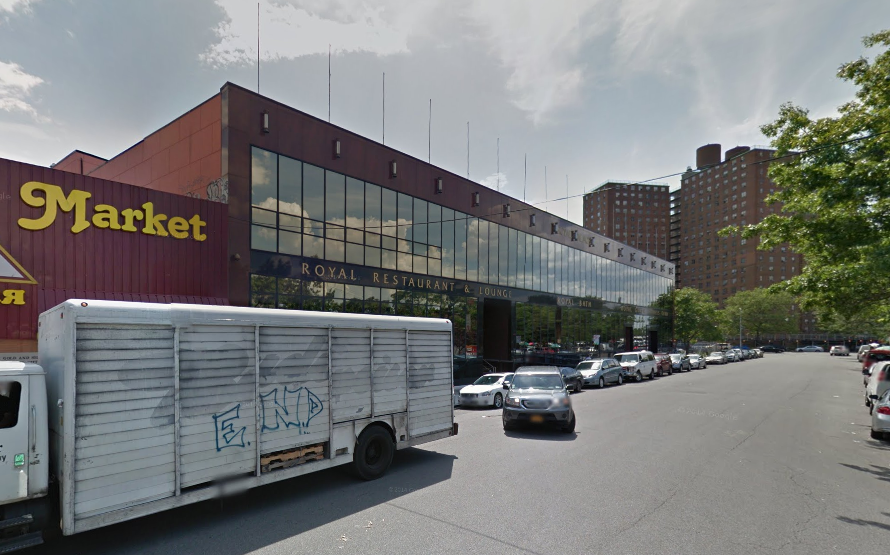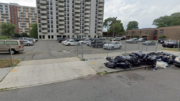A new design has been revealed of the mixed-use commercial building planned at 2837 West 8th Street (a.k.a. 626 Sheepshead Bay Road), on Coney Island. A seven-story, 161,000-square-foot building, dubbed Neptune/Sixth is now planned, Real Estate Weekly reports. It will feature retail space on the ground floor and a mix of office and community facility space on the upper floors. An 800-car parking garage will also be built, in addition to other public amenities. A slightly smaller four-story building was previously planned, revealed by YIMBY in October. The initial filings, which YIMBY reported on when they were submitted, have since been amended to reflect the new design. The former two-story commercial building was demolished in November and construction is reportedly now underway, with completion anticipated for late 2017. Cammeby’s International Group is the developer and S9 Architecture is behind the design.
Subscribe to the YIMBY newsletter for weekly updates on New York’s top projects
Subscribe to YIMBY’s daily e-mail
Follow YIMBYgram for real-time photo updates
Like YIMBY on Facebook
Follow YIMBY’s Twitter for the latest in YIMBYnews







Not reach to ten-story in the building, short but large structure that I like this box.
The previous design was leaps and bounds ahead of this trash. They traded in elegance for something mundane. How sad.