Construction is wrapping up on the Aloft Hotel at 27-45 Jackson Avenue, in Long Island City’s Court Square district. According to Starwood Hotels, the 176-room property, officially called the “Aloft Long Island City – Manhattan View,” is set to open on October 27. At that point, the 18-story, 186-foot-tall high-rise should become the tallest all-hotel building in Queens. Though the 31-story slab of the nearby 29-11 Queens Plaza North, which opened its doors just recently, stands a good deal taller, the Marriott Courtyard within occupies only the tower’s lower half, with the residences at Aurora LIC sitting above. By YIMBY’s count, Aloft Hotel’s lofty pinnacle rises higher than that of any other hotel in the borough.
At this point, the bulk of the building exterior appears complete. The main unfinished portion appears at the ground level, where curtain wall installation has not yet begun. This is standard procedure for virtually every major construction site, since the first floor is used for staging and material and equipment access. A set of permits informs us that the main entrance still awaits its canopy, which would sit nine feet above ground level, a marquee sitting 15-feet-high, and two flagpoles that would presumably jut over the sidewalk. W & L Group Construction Inc. serves as the general contractor.
27-45 Jackson Avenue stands on a 9,495-square-foot, mid-block lot, which stretches 200 feet from Jackson Avenue to the south to Hunter Street to the north. The main tower stands on the 100-foot-wide avenue, where it takes up the site’s entire 70-foot width. The rear portion of the site is roughly three times as narrow, approaching the dimensions of an average rowhome plot. There, an eight-story structure fits snugly between its neighbors. Its blue-striped façade, festooned with narrow windows alternating with boxy balconies, is unconventional, but the massing respects its context. The façade rises from the sidewalk as it follows the established street wall, while its height matches the other mid-rises on the block. The uninitiated observer might mistake this hotel annex for an independent project, akin to the nearby residential mid-rises.
In all, permits show a total of 68,160 square feet of floor space, which translates to a floor-to-area ratio of 7.18. The 62 percent lot coverage leaves enough space for a roughly 3,600-square-foot outdoor courtyard. Only one parking space would be provided within the project, which is in line with the parking minimum exemption within Long Island City.
The hotel’s 176 rooms make it one of the largest guest pads in Queens. Their number is comparable with several other hotels that opened in the vicinity during the last few years, which include the aforementioned Marriott (160 rooms), the Marriott-adjacent Hilton Garden Inn (163 rooms), the 14-story Fairfield Inn a few blocks north at 29-27 40th Road (152 rooms), and others. While the Court Square neighborhood, which sits south of Queens Plaza, is seeing an unprecedented upsurge in upscale apartment construction, a hospitality boom has added over a dozen new hotels north of the train trestle-bound thoroughfare. Several more hotels are currently under development in this new hospitality district, which covers the southern portion of Dutch Kills and Ravenswood. This trend is entirely unsurprising, given the proximity to Midtown Manhattan and the incredible abundance of both road access and mass transit. The E, F, G, M, N, Q, R, and 7 trains service the neighborhood, the blocks of which also double as a major bus hub. Long Island City even boasts some of the only Citi Bike stations in Queens.
The Aloft is one of the only hotels standing south of Queens Plaza, in the thick of all the construction action of the Court Square district. The slender setbacked skyscraper would soar over just about any other neighborhood in the borough, yet here it already gets lost on the skyline. By our count, the building ranks at least as the 14th tallest in the Court Square/Queens Plaza neighborhood, if counting every structure that is either complete, topped-out, or under construction. In a few years, it would slip out of the top 20. However, the tower’s slim silhouette, coupled with its rigorous, assertive form, lends it a proud presence.
The building’s massing is that of a typical high-rise budget hotel, which often stand as floor stacks with geometric protrusions, crossed with the kind of proud setback form that has made our skyline famous around the globe. The front facade rises 150 feet (if the permits are correct), interrupted by two shallow setbacks. The setbacks are pleasantly contextual. The building’s lower portion follows the street wall for five floors until it meets the cornice line of 27-35 Jackson Avenue next door to the west, which is a brick-faced office structure slated for a retail conversion. The façade sets back again above the 12th floor, where it would match the height of the tower proposed at 27-51 Jackson Avenue next door to the east. The central portion of the building’s mid-section, clad in vertical blue panels, protrudes slightly forward, lending more nuance to the silhouette. The asymmetry of the bulkhead structures, which add the height equivalent of four floors, is barely noticeable, since their massing adds to the building’s gradual climb to the pinnacle. The form is more abrupt at the rear façade, where a sheer wall rises 17 stories and then sets back to meet the bulkhead.
The 18th floor setback at the rear is marked with a cantilevered deck, which runs the entire length of the rear façade and is one of the amenities advertised by Starwood. This grand balcony opens westward upon Manhattan, underscoring the “Manhattan View” portion of the hotel’s official name. The panorama is interrupted by a series of tall buildings on adjacent blocks, particularly Linc LIC two blocks west. The Empire State Building and the United Nations may be partially visible south of Linc LIC. To the north, a wider view corridor opens upon northern Midtown, where soaring supertalls of 57th Street’s Billionaire’s Row form the scenic backdrop for the Queensboro Bridge. Although several proposed high-rises would restrict the vistas further, neither would entirely block Manhattan from view. Besides, hotel guests would still get to enjoy close-up views of Long Island City’s own skyscraper peaks.
The original renderings released for the project gave us plenty of reasons for caution. Two grainy images revealed a gloomy brown stack adorned with an “apron” of small, dark blue stripes running down two-thirds of the front façade. The design choice seemed entirely arbitrary even for Gene Kaufman, known for adorning tower hotels with whimsical geometric forms. Though the final product follows the initial paradigm, it came out much better-looking than what was first shown. The brick façade is a nod to the building’s neighbors, and its reflective sheen makes the dark surface gleam in the sunshine. Vertical strip lights flanked with blue and yellow fins cascade down both the front and rear facades. If the strips function as we imagine they would, they would give the building a subtle but dynamic nighttime presence, echoing the verticality of the cascading blue panels.
The blue panels themselves are less of a random feature than they appear at first. The visual aesthetic of the Aloft Hotel brand is defined by brightly-patterned facades and flowing geometric patterns. At 27-45 Jackson Avenue, the shifting vertical panels appear to translate the paradigm into skyscraper form, which is a departure from the hotel’s typically mid-rise properties. The architect further merged the hotel brand with the structure by cutting two apertures at the building pinnacle in the shape of the hotel logo. The blue vertical panels cascade downwards from the water tower upon the setback façade, channeling the hotel’s brand aesthetic upon the dark brick surface. The panels are subtly angled at the top six floors, cascading downwards like a waterfall flanked by narrow cliffs of dark brick.
On a clear day, the slightly reflective panels almost seem to disappear into the blue yonder.
The blue cascade never reaches the ground. It stops abruptly at the setback above the fifth story, with the remaining façade below clad exclusively in brick. Though this design decision makes for a sudden mood shift, it reads as a sign of respect for the brick walls of 27-35 Jackson Avenue to the west.
The building seems to have an unexpected cousin on Manhattan’s Billionaire’s Row across the river. Though One57, a 1,005-foot-tall glass obelisk, is clearly distinct from the brick, stucco, and metal stack of Aloft LIC, we see a surprising number of parallels between the two. Both mid-block towers face 100-foot-wide thoroughfares (Jackson Avenue is exactly as wide as Manhattan’s 57th Street). Each one absolutely dominated the block upon topping out, though both are rapidly being surpassed by much taller buildings nearby. Both projects capitalize on dramatic vistas that open from their rear windows. Both rise in a series of gentle setbacks, which align with their neighbors. Lastly, and perhaps most noticeably, both are patterned with vertical blue panels, which elicit mixed responses from observers.
Of course, it is up to the reader to decide whether the unorthodox design works as intended. What is certain is that Aloft Long Island City is an original design that adds unique character to the Court Square skyline. Its delicate setback form maintains its own identity while making respectful nods not only to its urban context, but also to the city’s legacy of sculpted tower silhouettes.
Subscribe to YIMBY’s daily e-mail
Follow YIMBYgram for real-time photo updates
Like YIMBY on Facebook
Follow YIMBY’s Twitter for the latest in YIMBYnews

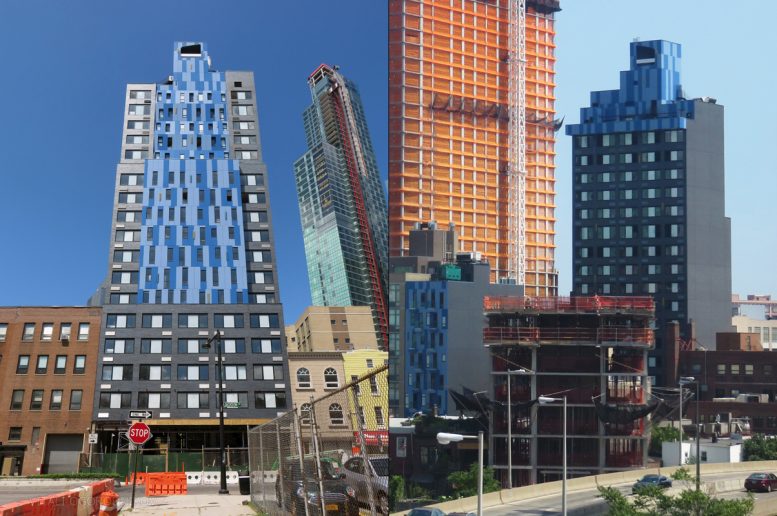
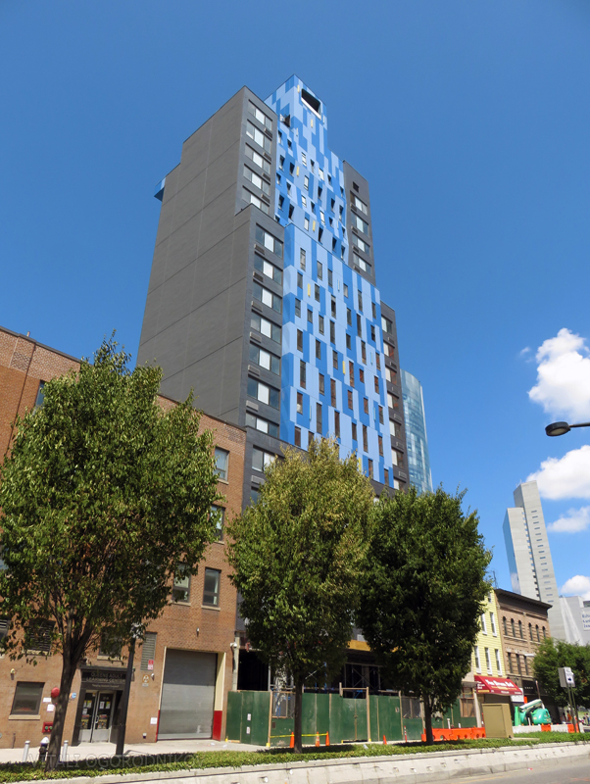
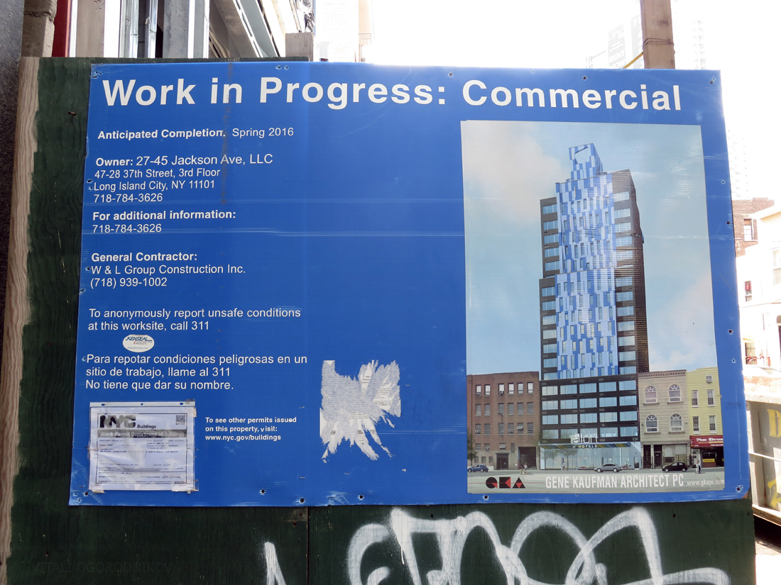

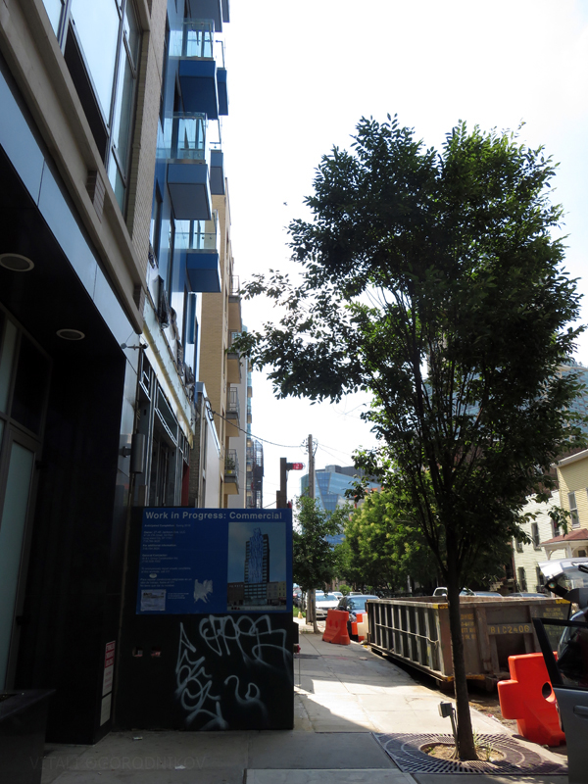

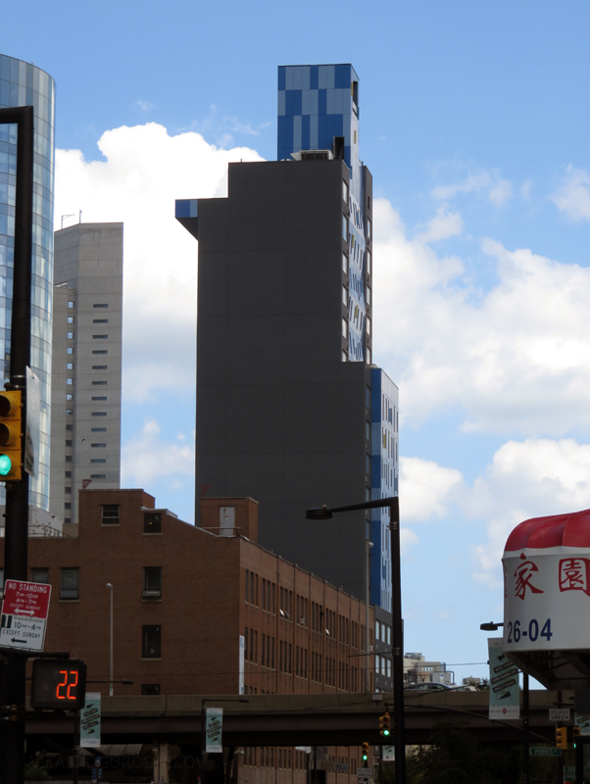

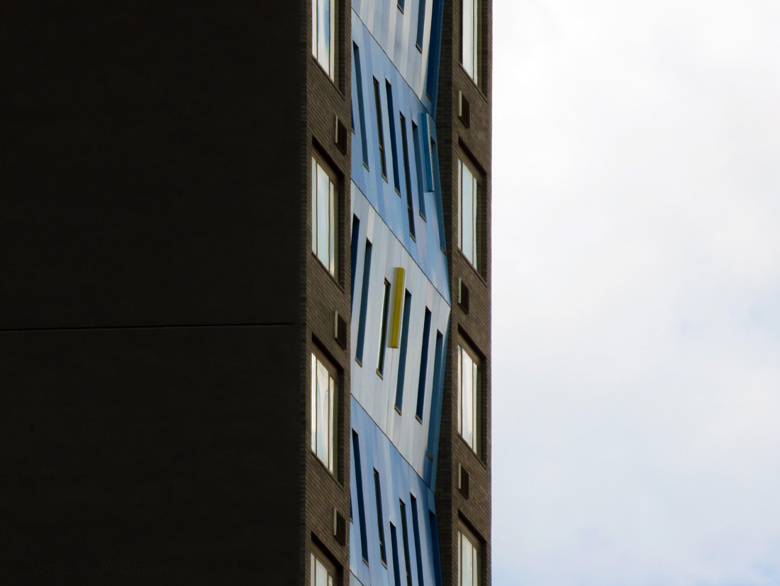
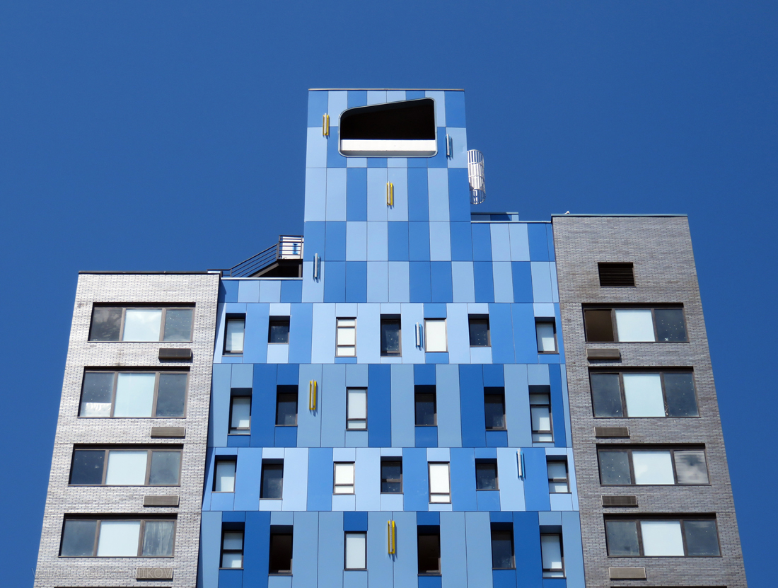
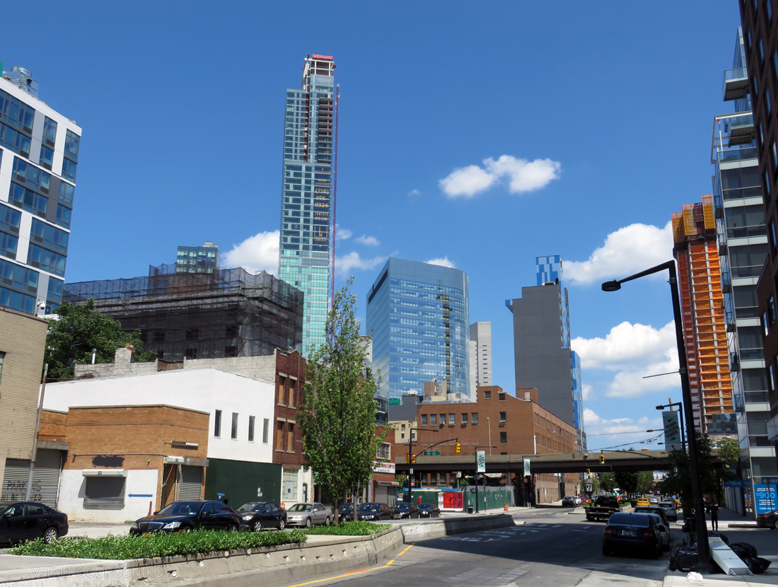



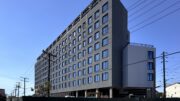
I pay special attention to tower’s silhouettes, sky-blue line that looks like waterfall from above.
Hilton Garden Inn has 183 rooms. The article published indicates 163. Just FYI.