Façade work is in full swing at 27-21 44th Drive in Long Island City. The 27-story apartment building known as The Harrison reached its final height in early June, when the national flag was hoisted atop its concrete bulkhead. At that point, the roughly 300-foot-tall structure became the tenth-tallest within the Court Square district, though taller neighbors rising nearby are already surpassing it. However, the building would remain highly visible thanks to its position at the epicenter of the resurgent neighborhood.
The 115-unit project is developed by Silvercup Properties, the real estate branch of Silvercup Studios. The city’s largest film and television production facility, located just a few blocks to the north, has been a Long Island City icon for decades, yet the tower at 27-21 44th Drive is their first major foray into the world of real estate.
When building elevations first appeared on the construction site’s project board, YIMBY was understandably cautious about making any judgment calls. After all, a basic diagram of the façade says next to nothing about detailing and material quality, which may make or break the look. Thankfully, the result did not disappoint when construction workers began to mount the façade veneer over the concrete structure at the end of July. At this point, the assembly of brick walls and stone window trim is moving at a robust pace of about two floors per week.
The design by GF55 Partners reads as a restrained take on traditionalism. Aside from the plain window trim, the only adornment comes in the form of small, geometric stone accents on every other floor. Judging by the on-site elevations, the mid-section setback and the pinnacle would be treated with matching stone cornices. The design is one of the most conservatively-styled among the new projects underway in Long Island City.
In this neighborhood of glass-and-metal-clad towers, even the more traditionally inspired designs within this former manufacturing district tend to embrace modernity. The neo-industrial aesthetic, where brick surfaces are accented with metal detailing, is particularly popular. Local examples in this style include the Dutch LIC at 25-19 43rd Avenue, the Factory House at 42-60 Crescent Street, and the slender high-rise at 42-14 Crescent Street near Queens Plaza. Instead of following in these footsteps, 27-21 44th Drive disregards modernism altogether in favor of traditional elements, albeit executed in a pared-down, minimalist form.
Stacks of subtly-textured red brick rest on horizontal metal brackets, which run along the floorplates. The brackets are effectively invisible within the finished product. This approach allows for a continuous brick surface, uninterrupted by the kind of exposed concrete floor slabs that are present on many of the city’s brick-faced towers.
Sheer, flat curtain walls tend to work best for glass-faced, modernist structures. on the other hand, when applied to traditionally-inspired designs, the effect usually, ahem, falls flat. Merely facing a building in brick is not enough to evoke the spirit of tradition, which is defined by dimensionality as much as by materials and style. Thankfully, this is not an issue here. Square, nearly floor-to-ceiling window apertures are set within deep niches, which grant the façade an added sense of depth and complexity.
Just as importantly, the windows are framed with thick limestone surrounds. Omission of window treatments, no matter how basic, is another unfortunate trend found on many new brick facades. Though these may stem from deliberate gestures towards more streamlined aesthetics, the final product all-too-often comes out underwhelmingly bare. Once again, 27-21 44th Drive avoids this common problem. The unadorned, light beige trim and contrasts with the red brick gives strong definition to the window units. Its effectiveness stems in part from the deep window niches.
When viewed head-on, the trim appears thin and minimal .
The facade acquires a sense of depth when viewed at an angle.
Casement windows composed of gridded frames complete the traditional look. The air conditioning grills, which take up the lower third of each window unit, do not do any favors to the historically-inspired composition, but their dimensions, proportional to the window mullion grid, their matching black metal finish, and their perfect fit within the limestone frames at least makes them unobtrusive. When viewed from 44th Drive in front of the building, the grills all but disappear from sight, obscured by the deep-set niches.
Of course, we have to wait until the entire composition is finished in order to pass final judgment. Façade work has not yet begun on the building’s upper portion, above the 15th floor setback, where the regular grid of the lower floors gives way to windows of varying widths and asymmetrically-stacked balconies. We are yet to see what type of railings will be used, although we are cautiously optimistic given the attention to detail we have seen so far.
The traditionally-inspired design provides a welcome contrast to the more modern-styled towers standing nearby. However, the building’s massing makes it a contextual neighbor. Although it technically sits at a mid-block site, from the skyline perspective it functions as a corner building, as it overlooks the low-rise podium of 44-26 Purves Drive, which is under construction next door. 27-21 44th Drive marks the end points both for the brand new high-rise street wall along 44th Drive, which extends three blocks to the north and west, as well as a set of three new towers that march at a diagonal angle along Thomson Street.
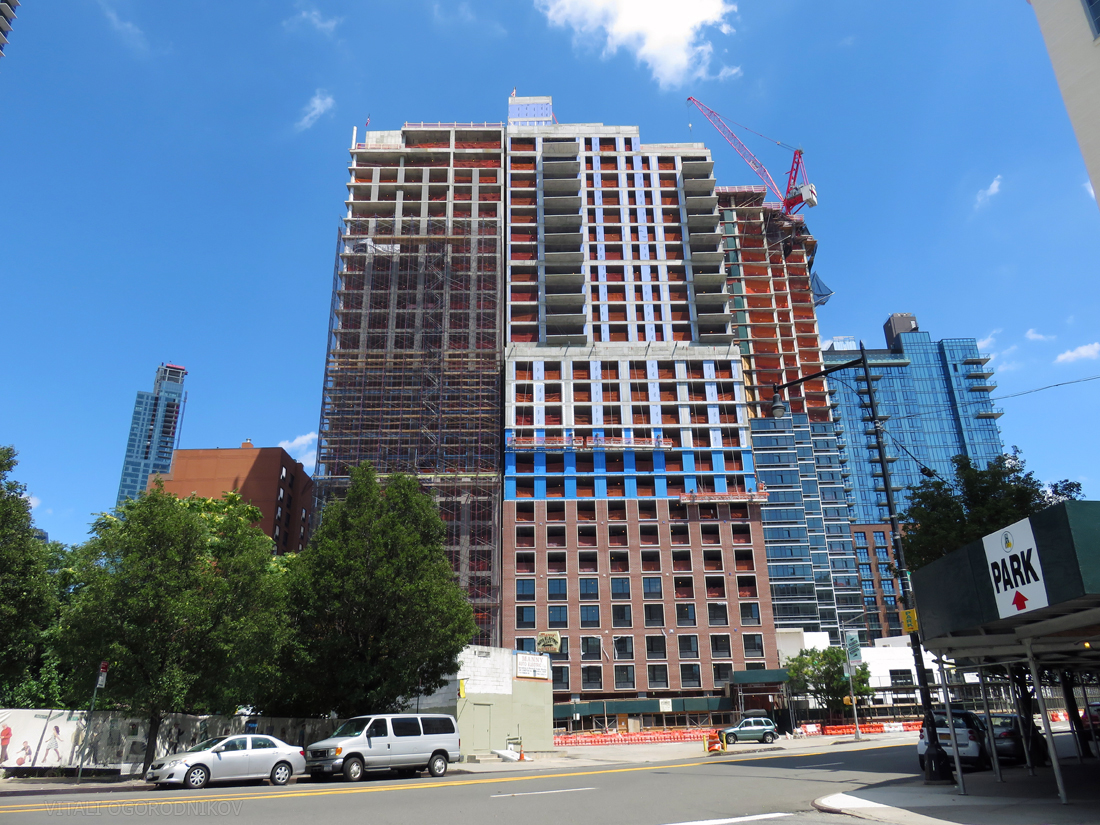
Looking east from Thomson Avenue. Under-construction and recently-completed buildings, from left to right: The Hayden (balconies in the upper right corner), Tower 28, Watermark Long Island City, The Harrison, 44-26 Purves Street, and Halo LIC
The Harrison effectively functions as a companion project for its neighbor to the north, Watermark Court Square at 27-19 44th Drive, even though the two apartment buildings are developed by unrelated entities and designed by different architects in distinct styles. Both buildings rise 27 stories (if counting their uppermost penthouse levels), with The Watermark topping out nearly level with its neighbor almost exactly two months later. The Harrison is taller by around a dozen feet thanks to its asymmetrical bulkhead, which is slanted towards the flat top of its neighbor and serves as a central crowning feature for the pair. Although the façade of the Watermark is decidedly more streamlined, both structures are defined by square grids of large windows set within slender brick mullions. Both buildings boast minor setbacks that cascade away from their shared center line. Together, the two form a unified street wall that creates a single retail corridor, which also connects to the retail within the low-rise podium of 44-26 Purves to the south and east.
The 33-story tower at 44-26 Purves, which will top out soon, is set back towards the eastern portion of its site, leaving 27-21 44th Drive to tower over its low-slung podium. We can only guess as to why the architects chose to leave The Harrison’s podium-facing southern facade almost entirely blank. After all, they had a unique opportunity to array the lot wall with windows that would open upon epic panoramas of Queens and Brooklyn to the south, without any reasonable fear of obstruction. Perhaps the design decision was made before they knew how the adjacent project would be massed. It is also possible that the façade acts as an indispensable shear wall that gives the structure extra rigidity. Maybe they decided to play it safe for the very unlikely scenario where the brand new 44-26 Purves would be torn down in the foreseeable future. Or perhaps the view of the 500-foot-wide Sunnyside Railyards was deemed less than desirable, even despite the breathtaking view that opens beyond. In either case, the brick-clad lot wall is mostly solid. A portion of the brick facade is accented with horizontal ribs, which add a touch of texture to the otherwise flat surface.
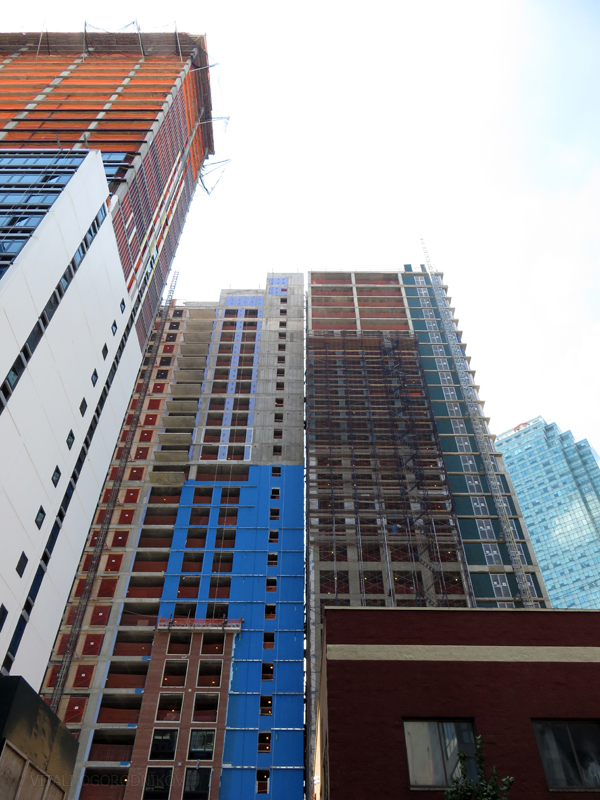
The rear (east) facade as seen from Purves Street. 44-26 Purves Street is on the left and 27-19 44th Drive is on the right.
The rear, east façade is articulated with the same level of detail as its street-facing counterpart. Though it faces the block interior and is hemmed in by equally tall neighbors, the east facade is somewhat well-visible from Purves Street to the northeast. More important is its prominence from the Thomson Avenue viaduct to the southeast, which makes an 800-foot-long leap across the chasm of the Sunnyside Railyard. The railyard serves as a moat that separates Long Island City from the rest of Queens to the east and south. On a mile-long stretch between Hunters Point to the south and the Honeywell Street viaduct to the north, the chasm is bridged only by Thomson Avenue and Queens Boulevard. But while the latter is capped by the less-than-scenic, elevated trestle of the 7 train, Thomson Avenue acts as a grand gateway. While the viaduct appeared rather desolate even a year ago, today it greets visitors with a triple phalanx of towers, capped by 27-21 44th Drive, and backed by the iconic obelisk of One Court Square and the skyscrapers of Midtown Manhattan in the distance.
Subscribe to YIMBY’s daily e-mail
Follow YIMBYgram for real-time photo updates
Like YIMBY on Facebook
Follow YIMBY’s Twitter for the latest in YIMBYnews

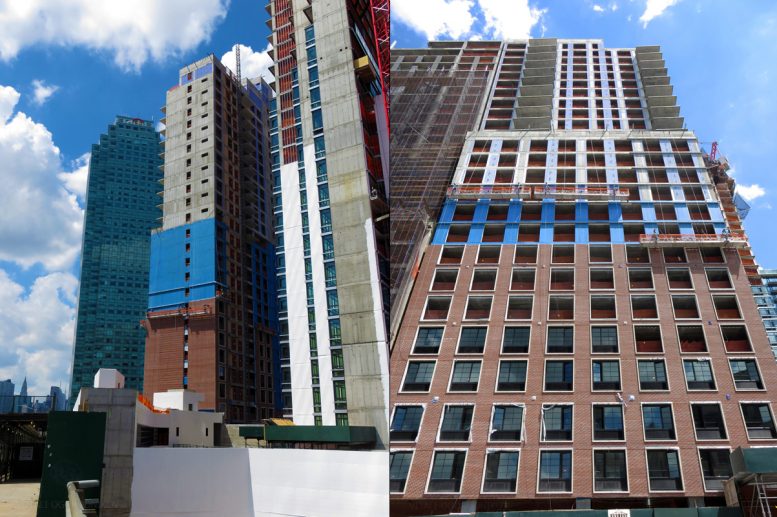
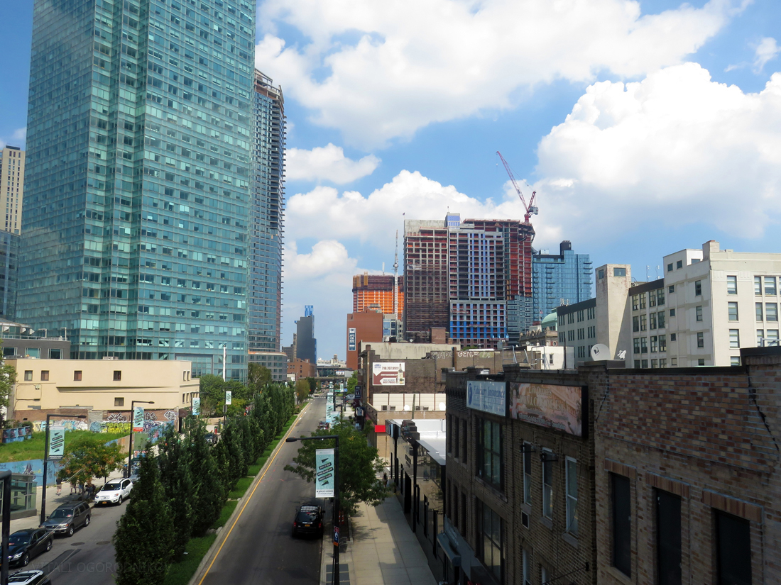
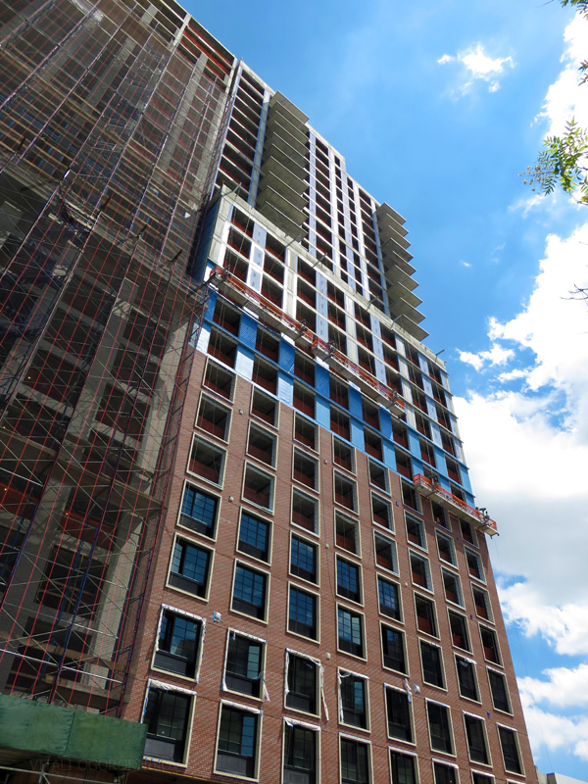
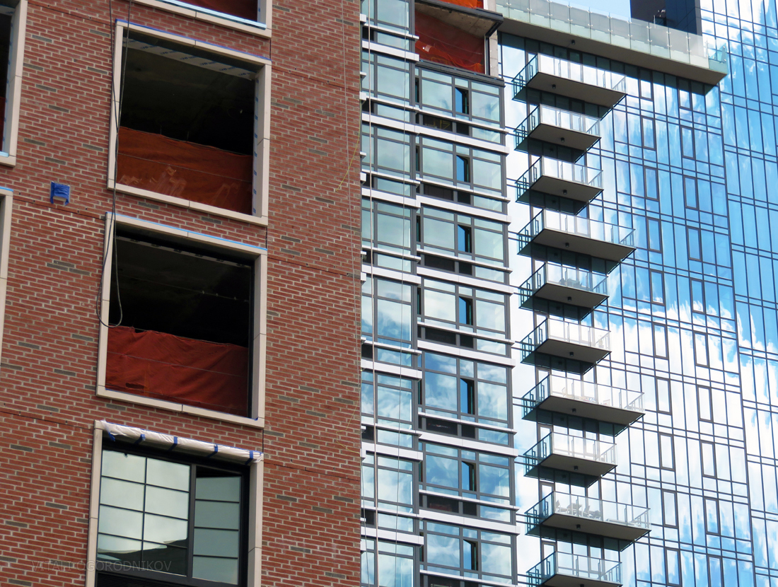

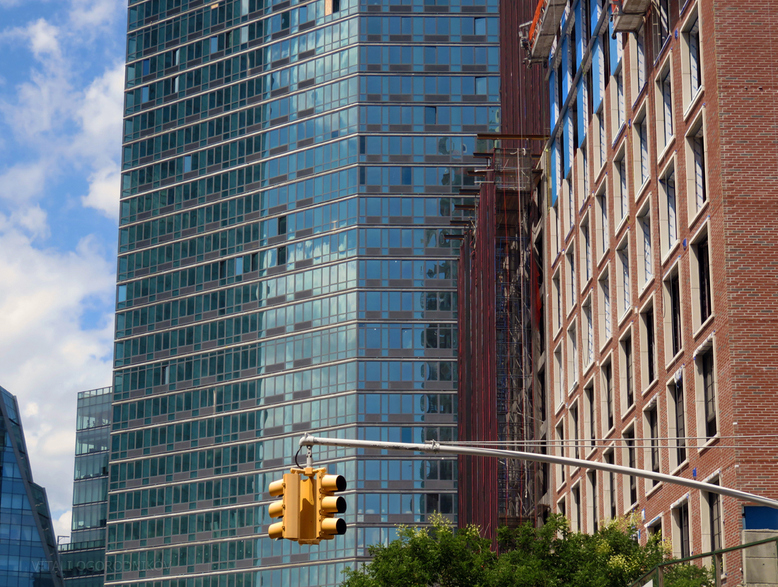
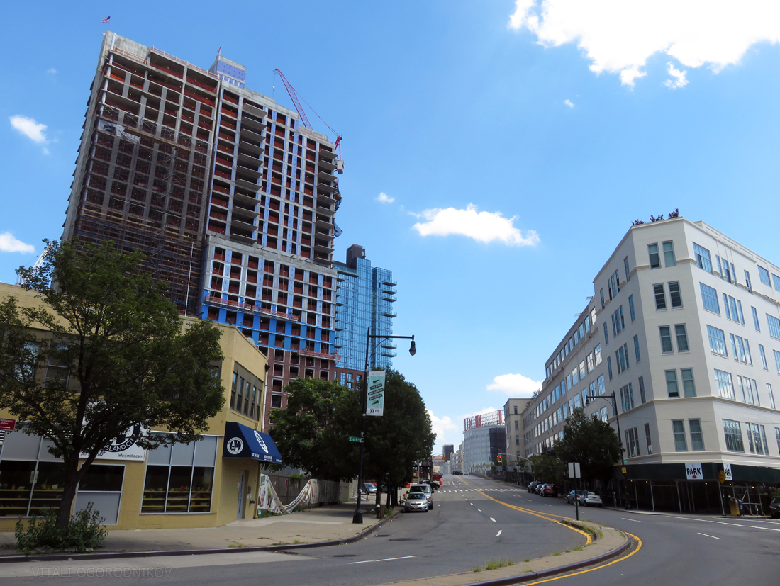

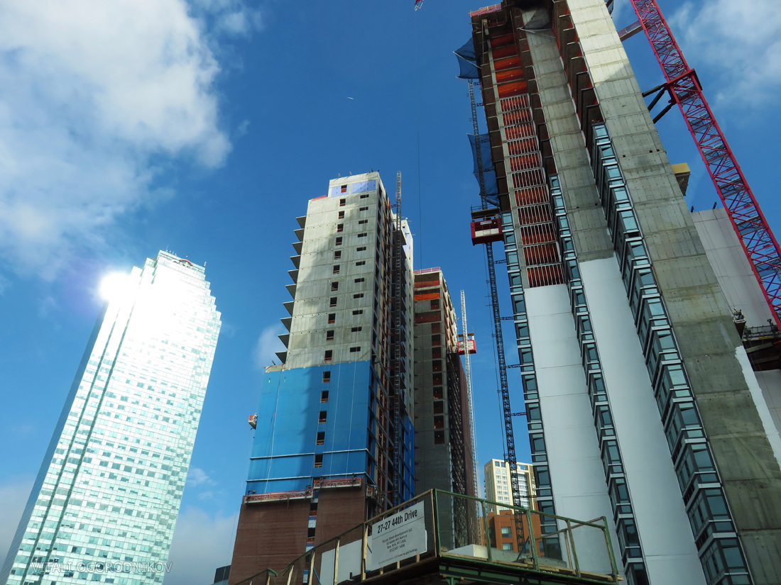
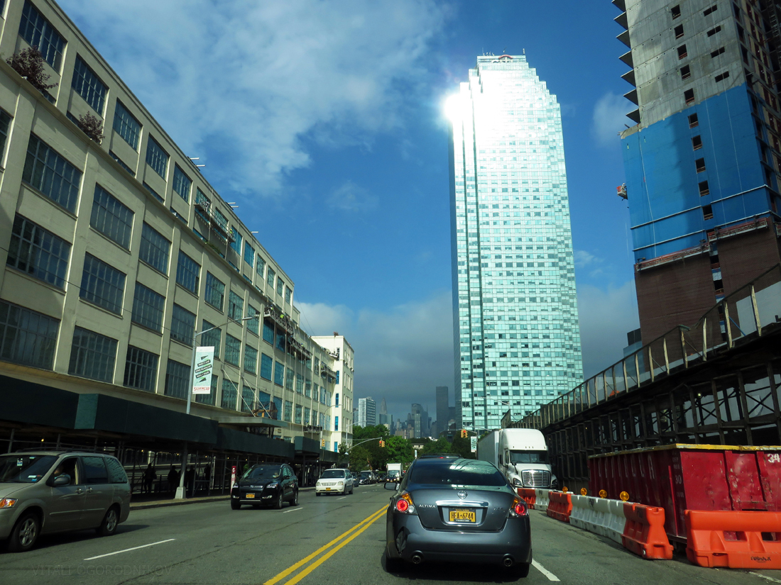

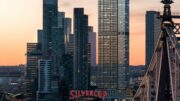


Thanks for the latest photos of progress, very close phalanx of towers that mixed up styles. (in the city)
Total fail. Plain and ugly. No ingenuity and a missed opportunity once again in the LIC skyline.