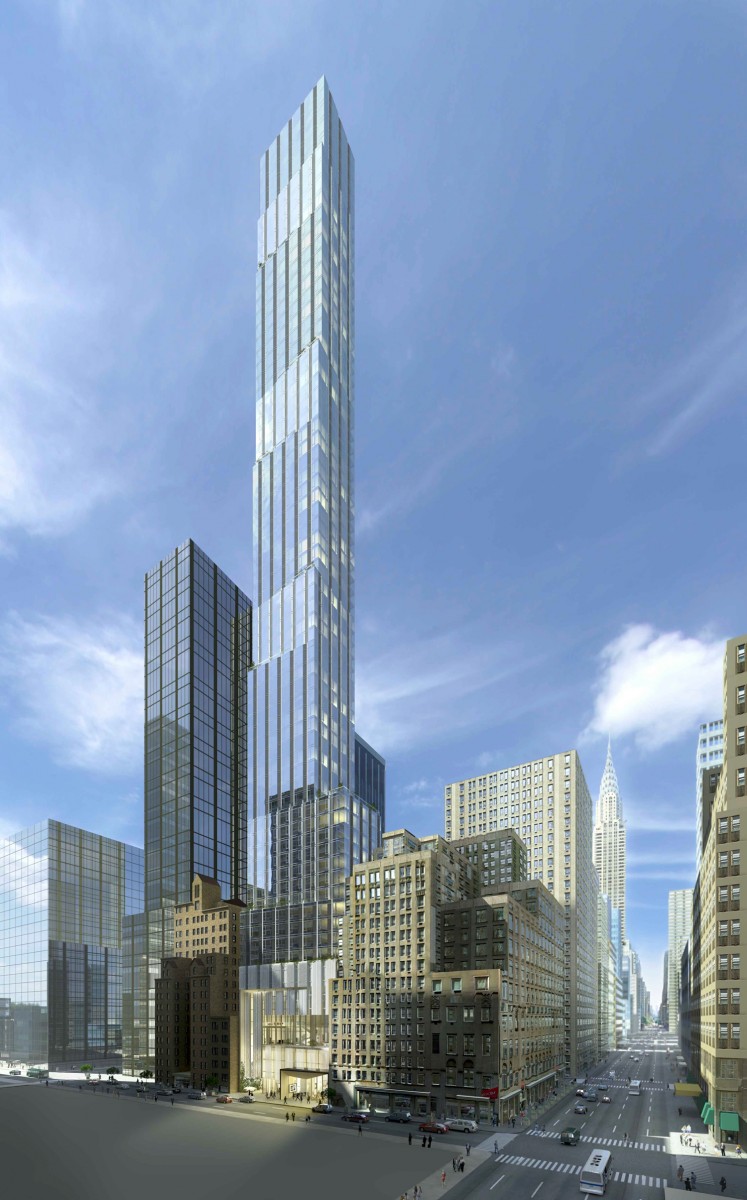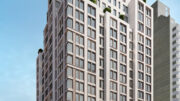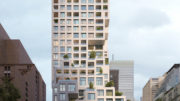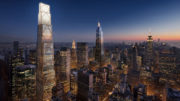Excavation work is nearly complete and construction has started on the foundation of the planned 63-story, 124-unit mixed-use building at 138 East 50th Street, in Midtown East. The latest photo was captured by YIMBY Forums user ILNY/NY Construction Photography. The most recent building permits indicate the project will rise 803 feet above street level and measure 253,222 square feet. There will be 4,588 square feet of retail space across the cellar and ground floors. The residential units, condominiums, should average 1,706 square feet apiece. The number of units listed on permits, 124, is up quite a bit from what YIMBY reported a year ago, 91, when renderings were revealed. Ceruzzi Properties is the developer and Pelli Clarke Pelli Architects is the design architect. SLCE Architects is the architect of record. Completion in 2018 is probable.
Subscribe to the YIMBY newsletter for weekly updates on New York’s top projects
Subscribe to YIMBY’s daily e-mail
Follow YIMBYgram for real-time photo updates
Like YIMBY on Facebook
Follow YIMBY’s Twitter for the latest in YIMBYnews







I know you know we understand, this is progress on 63-story giving out to the city. (so beautiful)