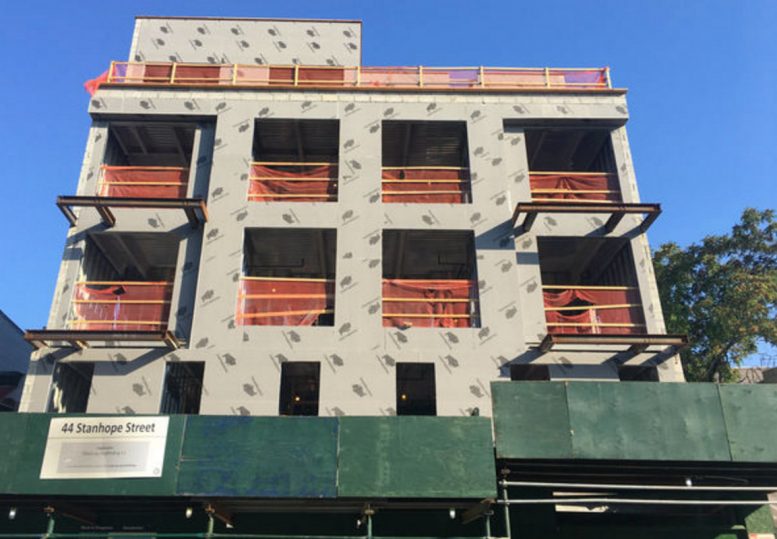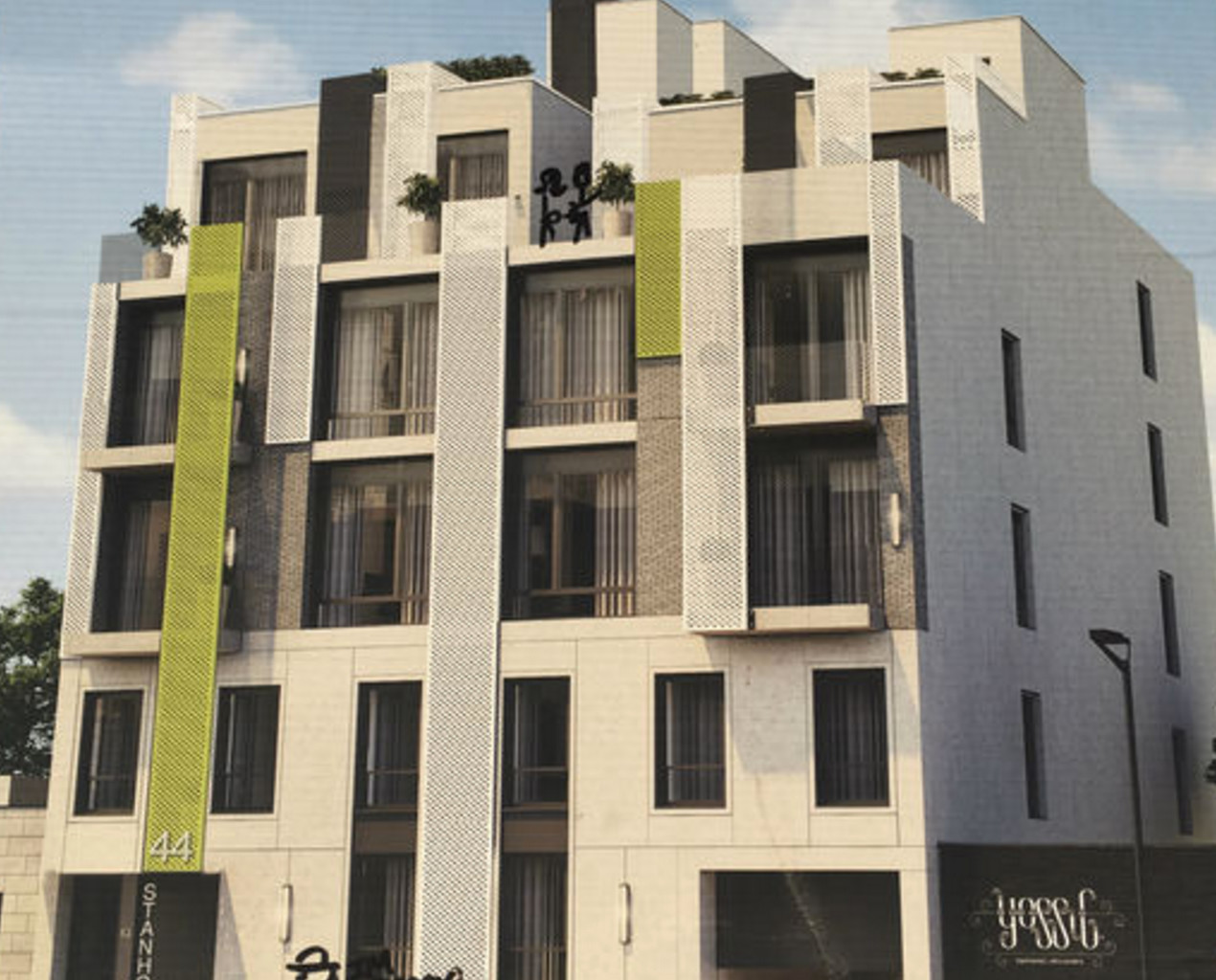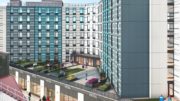Construction has topped out at the five-story, 20-unit residential building under development at 44 Stanhope Street, in central Bushwick. The latest building permits indicate the structure measures 21,013 square feet and rises 55 feet above the street. Its residential units will be rental apartments, of which twenty percent (four units) will rent at below-market rates through the affordable housing lottery, DNAinfo reported. The units should average 726 square feet apiece. Amenities include a fitness center, laundry facilities, storage for bikes, 10 off-street parking spaces, and a rooftop terrace. Greenwich Village-based DJLU Architects is behind the architecture and an anonymous Brooklyn-based LLC is the property owner. Completion can probably be expected later this year.
Subscribe to the YIMBY newsletter for weekly updates on New York’s top projects
Subscribe to YIMBY’s daily e-mail
Follow YIMBYgram for real-time photo updates
Like YIMBY on Facebook
Follow YIMBY’s Twitter for the latest in YIMBYnews







YIMBY..this week your hard work of progress on property is ending (such as apartments, condominiums, hotels, restaurants and mixed-use building)..for example that I described to development in New York City or around area..I can see how to plan how to think about each structure with an unique design..so I miss you and after work hard you must sleep hard too..your life should average 24-hours for relaxing..okay five-story has topped out, I’m glad that latest construction success on its way..see you next week. (thank you)
A space similar to that size is right next to me. Im awaiting to see what will become of the 60×100 ft lot. Was a abandon Jewish Synagoue. Has been a empty lot for over 2yrs. Intervale ave and 165th in the Bronx.
I was there last week to give them an estimate for the required signage from NYC Housing and development. We specialize in HPD signs which are mandatory for all types of buildings and rental units in NYC.