The future 15-story residential building at 41-32 27th Street, called Steel Haus, has reached street level. The narrow building will sit upon an irregularly-shaped plot on the northern fringe of the booming Court Square district, north of Queens Plaza. The 46-unit project, developed by the Hakimian Organization, will join a dense block of residential and office mid- and high-rises that have replaced a district of crumbling commercial properties over the past ten years. ESM Construction Corp. serves as the general contractor.
Steel Haus is the latest addition to the densely-built cluster of residences, office buildings, and hotels stretching across seven blocks bounded by Queens Plaza North to the south, 41st Avenue to the north, Northern Boulevard to the east, and 23rd Street to the west. This group of buildings gradually transitions from a low-rise community at its northern end to new skyscrapers standing south of Queens Plaza. In this context, the new building would tower over the mid-rises to the north and roughly match its neighbors to the east and west, though its slender form would be much less bulky than either of the neighboring high-rises.
The project occupies a 4,301-square-foot, mid-block lot on the west side of 27th Avenue, less than half a block away from the Queensboro Plaza subway station at the foot of the Queensboro Bridge. The parcel is one of several in the area with a distinctive shape. Parcels spanning four city blocks between 41st Avenue and Queens Plaza North, from the eastern terminus of 41st Avenue near 29th Street to the west side of Crescent Street, are bisected by a diagonal boundary that lends a trapezoidal shape to all adjacent properties. As evidenced by aerial photos, in 1924 the diagonal ran one block further to 24th Street, where it intersected Queens Plaza North. This line could date to before the local street grid was laid out, possibly indicating an old farm boundary. It may even date back to the days of the Dutch, who settled the area in the 17th century and are the reason the neighborhood immediately north is now called Dutch Kills, named for an East River tributary that stood near this location.
A similar example of a Colonial-era boundary, albeit on a much larger scale, may be seen in the Keith Line, which once separated the Province of New Jersey into East Jersey and West Jersey. The remnants of the line may be seen in the state’s county division to this day.
The peculiar diagonal boundary results in the roughly 100-foot-deep plot expanding from 25 feet wide along the street to around 50 feet wide towards the rear. According to the permit filed in October 2013, the new building would cover 60 percent of its total site, turning the widest portion into a yard. Facing the yard would be the rear façade that would likely measure around 40 feet long.
The building’s front façade width shares its 25-foot dimension with that of an average row house, but the average row house does not rise 150 feet high. As such, the Steel Haus would become one of the most slender buildings in the neighborhood. At its front facade, the building approaches a slenderness ratio of 1:6. This is hardly the most extreme ratio in the city. For instance, 111 West 57th Street would set a world record ratio of 1:23 when it reaches its 1,428-foot pinnacle.
Permits list the total construction floor area at 43,808 square feet. Original permits allocate 34,409 square feet, the bulk of its area, as commercial. The same permits identified its occupancy classification as “Residential: Apartment Houses.” However, the latest permits list the project’s occupancy classification as “Residential: Hotels, Dormitories.” Both developer and architect webpage list the building under their respective “residential” categories. This leads to guess that the project would be used for some sort of extended stay purpose. Each of the 46 proposed units averages at 748 square feet, which is much larger than the average dorm or hotel room, and approaches the size of a rental unit.
Initial permits, which date back to 2013, listed the applicant of record as ARC Architecture + Design Studio, whose website features a rendering of the proposal showing staggered vertical panels and windows on its street facade.

Original design. Credit: ARC Architecture + Design Studio
Although we could not confirm whether the original architect was retained in any capacity, the permits that have been filed since then have listed several different applicants of record, with the latest being Bicaluro Associates PC.

Current design. Credit: Hakimian Organization
The latest proposal appears to embrace the neo-industrial aesthetic. The narrow, street-facing façade consists of two bays of floor-to-ceiling windows, which imitate factory lofts of yesteryear. Three bands of rusticated brick run without setbacks from the base to the parapet, framing the windows and emphasizing the building’s distinctive vertical nature. Horizontally, the windows are separated with lintels that resemble black steel beams that echo the modest ground level awning.
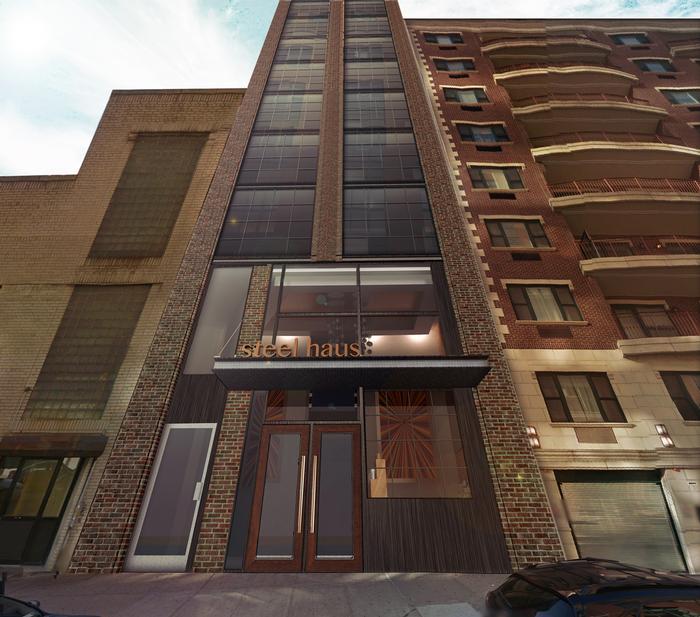
Steel Haus at 41-32 27th Street. Credit:Hakimian Organization
The base is accented in dark panels, which would live up to the building’s name if they consist of black polished steel as they appear on the rendering. These panels frame a double-height lobby, which itself is as narrow, austere, and distinctly vertical as the tower itself. The geometric artwork and modernist chandelier seen in the render are most likely placeholders for the final interior design, which would be crafted by David Howell Design. The firm is responsible for styling the nearby Paper Factory Hotel, which was converted from a pre-war loft structure. There, the designer engaged the rustic loft aesthetic to the fullest, so we expect a similar approach here, perhaps with a more modern twist.
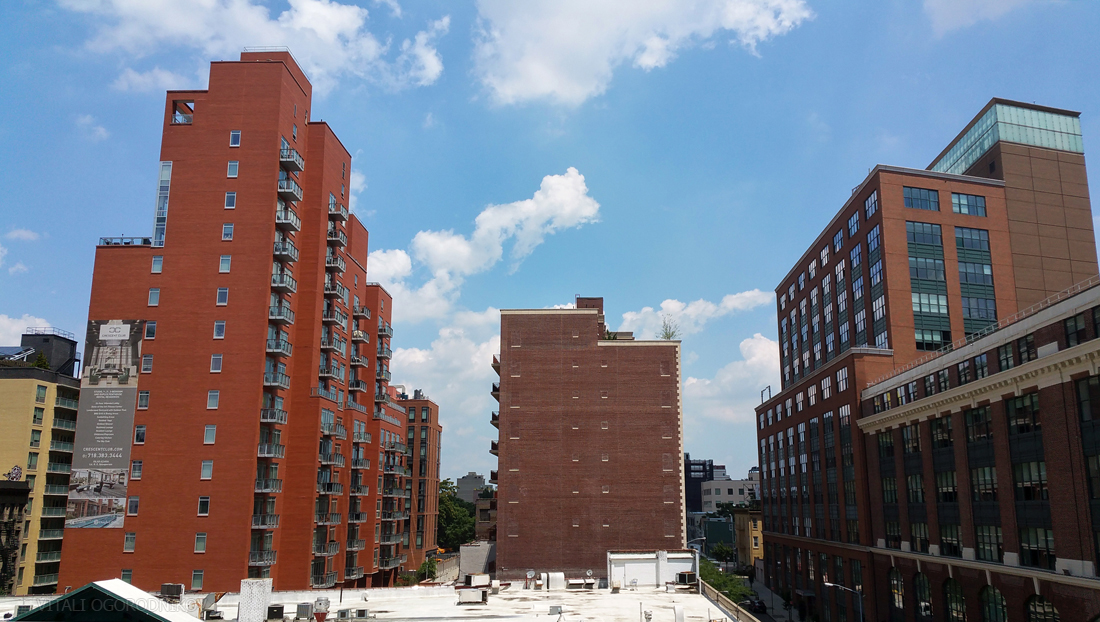
Looking north. Steel Haus would rise at the center of the photo, obstructing the brick wall at the center and rising roughly level with the high-rises to the left and right.
Steel Haus reads as a sibling of the nearby 42-14 Crescent Street, where John Fotiadis Architect crafted a 13-story tower in a similarly vertical, neo-industrial style. Several other projects in this area engage different forms of the aesthetic. Rather than being loud caricatures, these types of buildings pay subtle homage to the area’s industrial past and create a distinct, shared sense of character, which is crucial for rapidly-transforming neighborhoods such as Court Square and Dutch Kills. In addition, their brick façades reference the cluster of pre-war office buildings around Queens Plaza, as well as some of the earliest residential high-rises that arrived at the neighborhood, such as the one next door to 41-32 27th, built around 2004.
Subscribe to the YIMBY newsletter for weekly updates on New York’s top projects
Follow YIMBY’s Twitter for the latest in YIMBYnew
Subscribe to YIMBY’s daily e-mail
Follow YIMBYgram for real-time photo updates
Like YIMBY on Facebook
Follow YIMBY’s Twitter for the latest in YIMBYnews

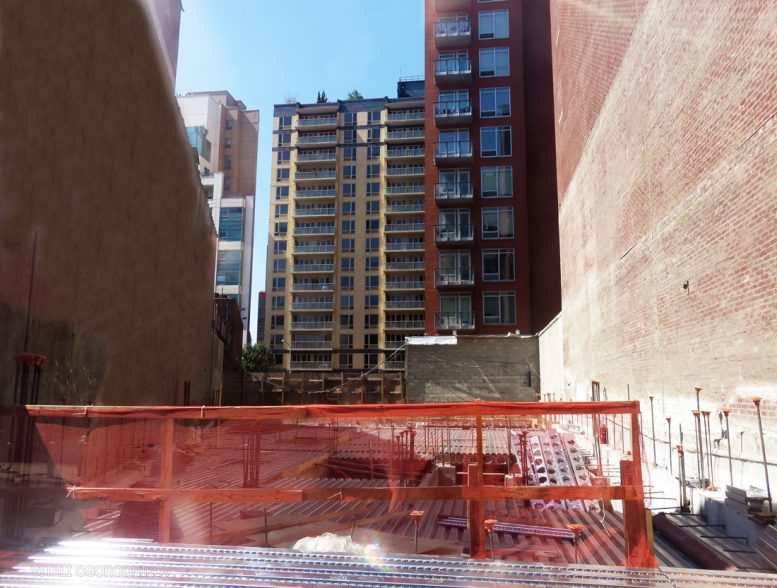
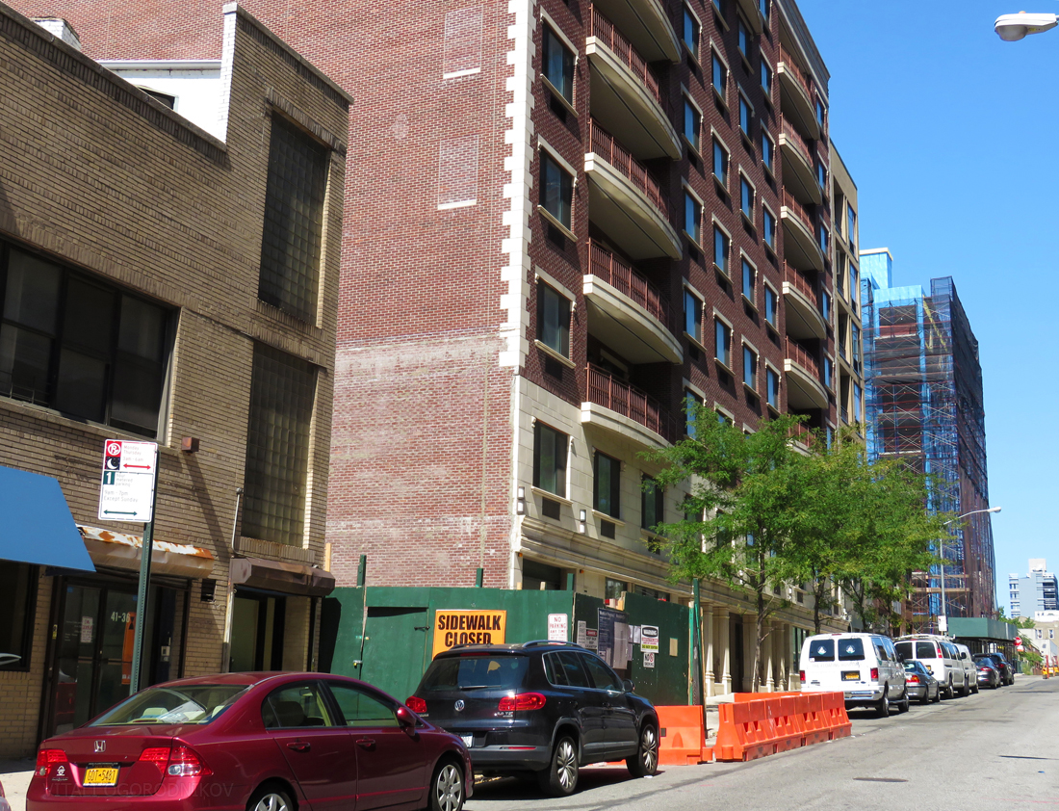
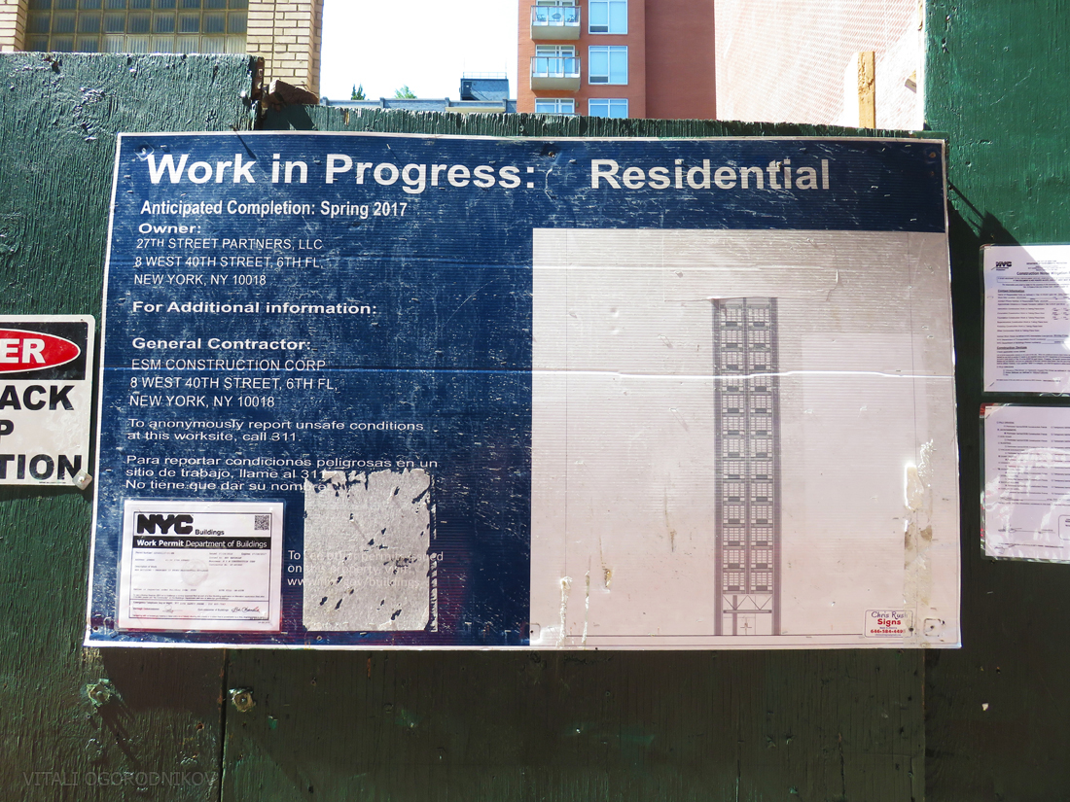
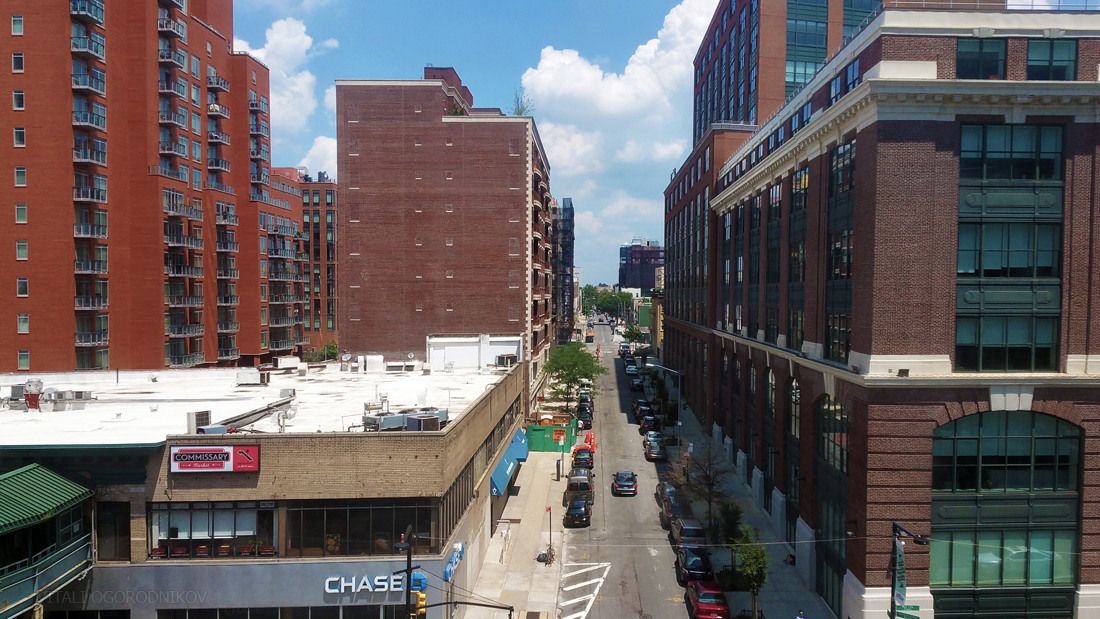
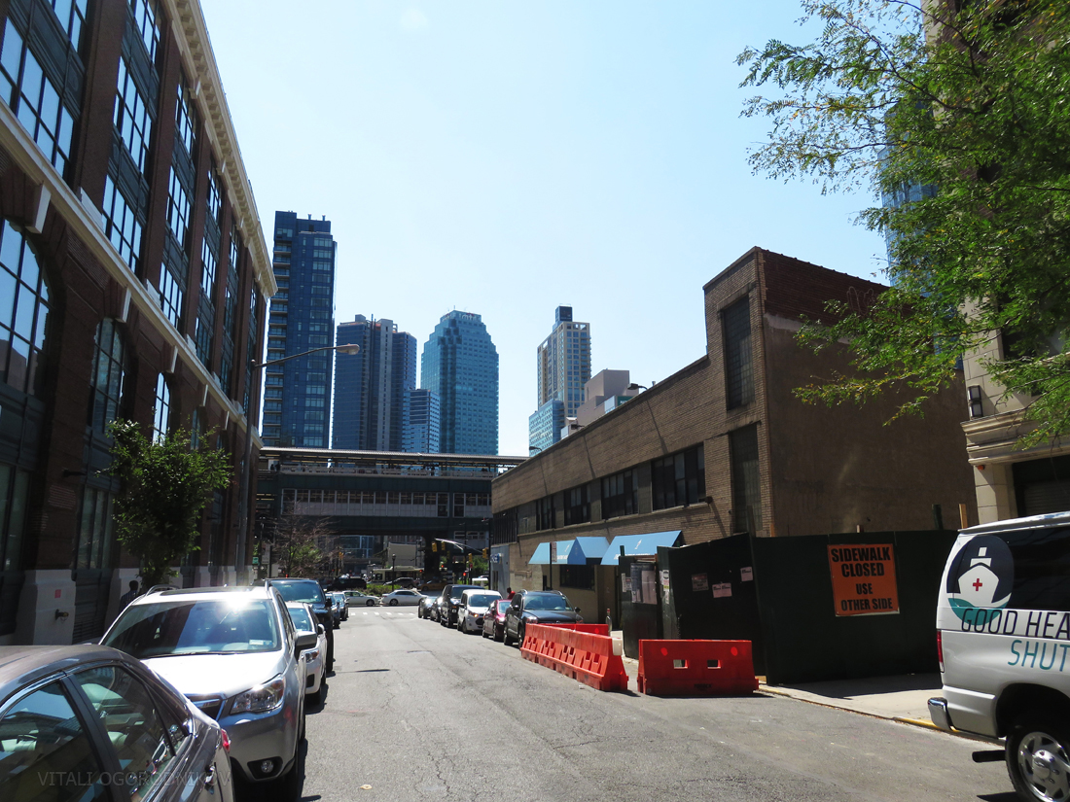


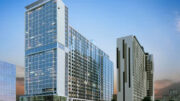
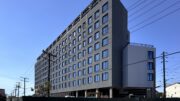
The project is now in control of work on progress, Long Island City never upset me with construction.