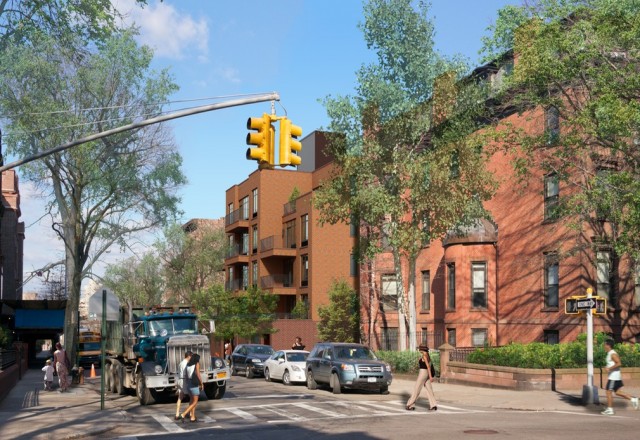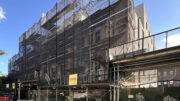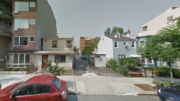In May, a rendering went up on site at 61 Park Place, a 17-unit residential project in the northern part of Park Slope, between Fifth and Sixth avenues. The image was oblique, though, and not terribly informative.
YIMBY now has a significantly more illustrative image of the project, which has topped out, from a different angle – still not a head-on view, but more illuminating than went up last year.
Developed by New Empire Real Estate Development, the project will be a condo, according to what we’ve seen (which makes sense, given the 15 off-street parking spaces – many more than required by code), though the units will not be enormous – just under 1,000 square feet each on average, with 16,000 square feet of residential space in total. (We also spy what look like PTAC units beneath the windows – either shoddy by condo standards, or a sign that it’s actually rentals, or at least was designed as such.)
Shiming Tam Architect is responsible for the design. The lot lies just a block or two outside of the Park Slope Historic District, so it’s out of the finicky Landmarks Preservation Commission’s jurisdiction.
Before this, the land was home to an odd two-story prewar building set back deep onto the lot, since demolished, belonging to a church. The developer picked up the 80-foot-wide piece of land $5.75 million back in 2012, or a fairly hefty $360 per buildable square foot.
For any questions, comments, or feedback, email [email protected]
Subscribe to YIMBY’s daily e-mail
Follow YIMBYgram for real-time photo updates
Like YIMBY on Facebook
Follow YIMBY’s Twitter for the latest in YIMBYnews





