Since YIMBY’s previous update in May, the 28-story, 150-unit mixed-use tower under development at 436 Albee Square, in Downtown Brooklyn, has topped out and begun façade installation. The latest photo of the project was posted to the YIMBY Forums by construction photographer Tectonic. The most recent building permits indicate the structure measures 155,100 square feet and stands 310 feet above street level. There will be 23,740 square feet of retail space across the cellar through third floors. The residential units above should average 793 square feet apiece, indicative of rental apartments. Yoel Schwimmer is the developer and ODA New York is behind the design. Completion is expected in 2017.
Subscribe to the YIMBY newsletter for weekly updates on New York’s top projects
Subscribe to YIMBY’s daily e-mail
Follow YIMBYgram for real-time photo updates
Like YIMBY on Facebook
Follow YIMBY’s Twitter for the latest in YIMBYnews

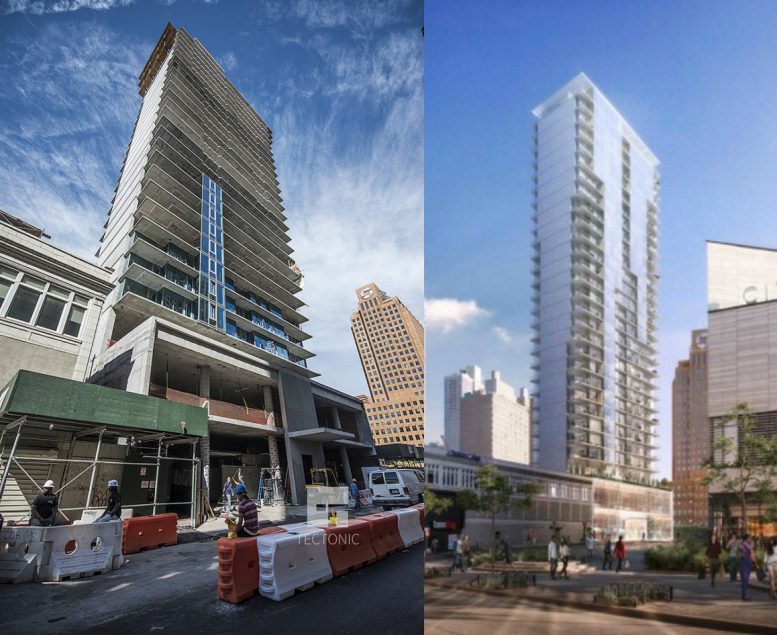
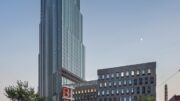
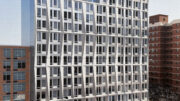
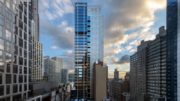
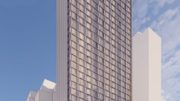
Facade walking to the structure on 28-story, machines and workers still waiting for material.
David, you speak in riddles. Also, this building is fug.
How about this…glass cladding building begins. Building reaches the sky cannot be touched. Effort goes unnoticed to the people at entrance building.
Please send me info on apartment.