Sometime earlier this year, the 10-story, 50-unit mixed-use building at 27 Albany Avenue, located on the corner of Fulton Street in south-central Bedford-Stuyvesant, topped out. Façade installation is now well underway, as seen in a photo courtesy of construction photographer Tectonic.
The latest building permits indicate the structure measures 80,543 square feet and rises 100 feet to its roof. It will host 6,354 square feet of commercial-retail space on the ground floor and 8,640 square feet of community facility space across parts of the ground and second floors. The residential units, which begin on the third floor, should average 953 square feet apiece. Twenty percent of them (10 units) will rent at bel0w-market rates through the housing lottery. BRP Companies is the developer and Loci Architecture is behind the design. Meltzer Mandl Architects is the executive architect. Completion can probably be expected by the end of the year.
Subscribe to the YIMBY newsletter for weekly updates on New York’s top projects
Subscribe to YIMBY’s daily e-mail
Follow YIMBYgram for real-time photo updates
Like YIMBY on Facebook
Follow YIMBY’s Twitter for the latest in YIMBYnews

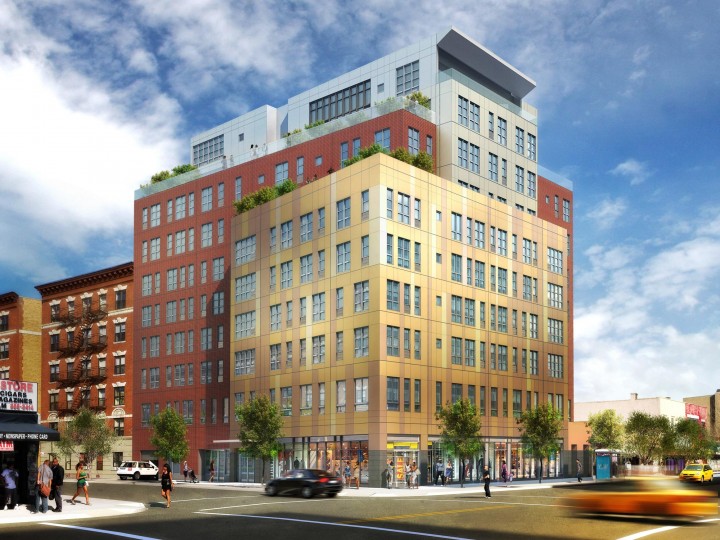
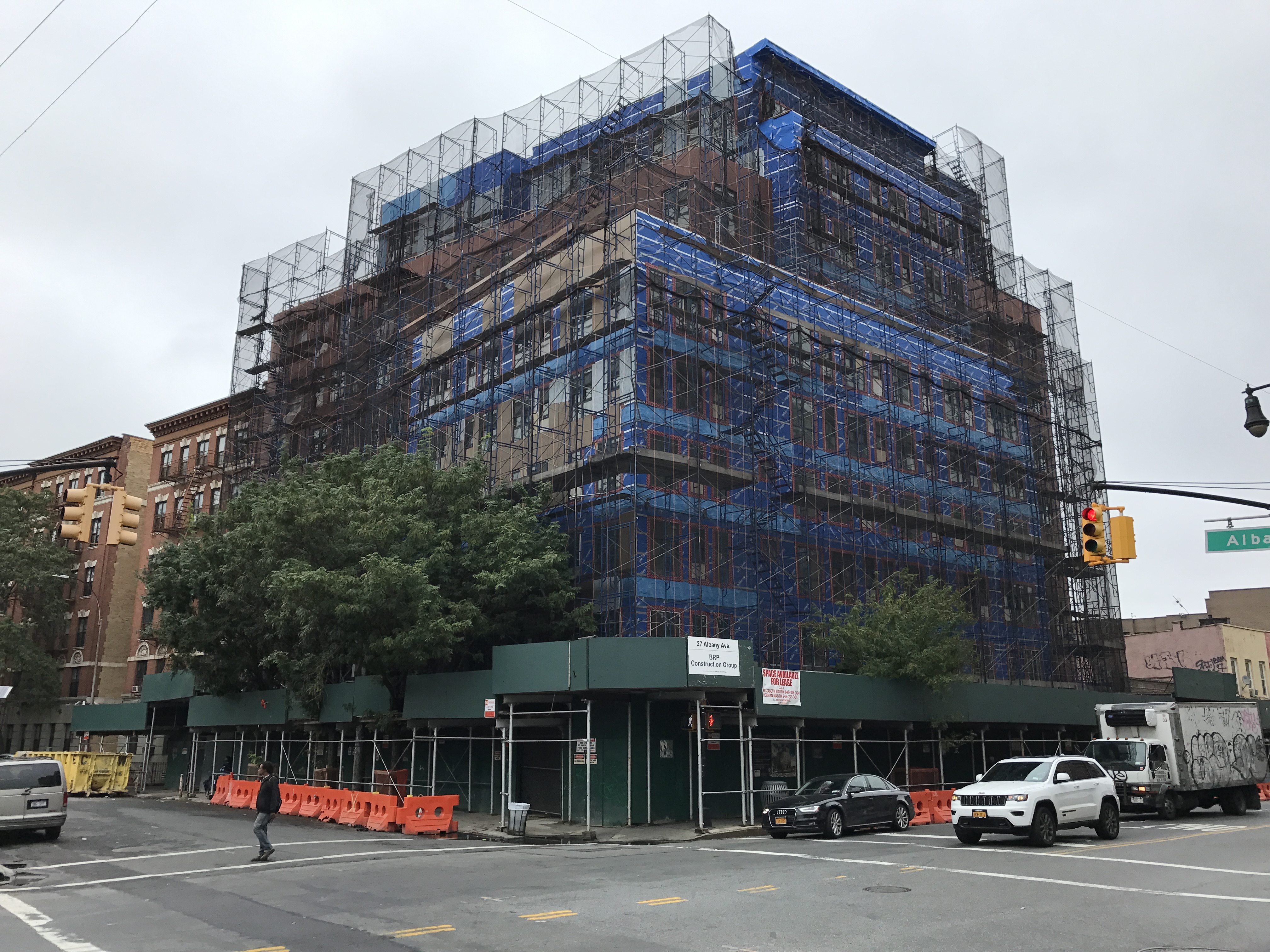
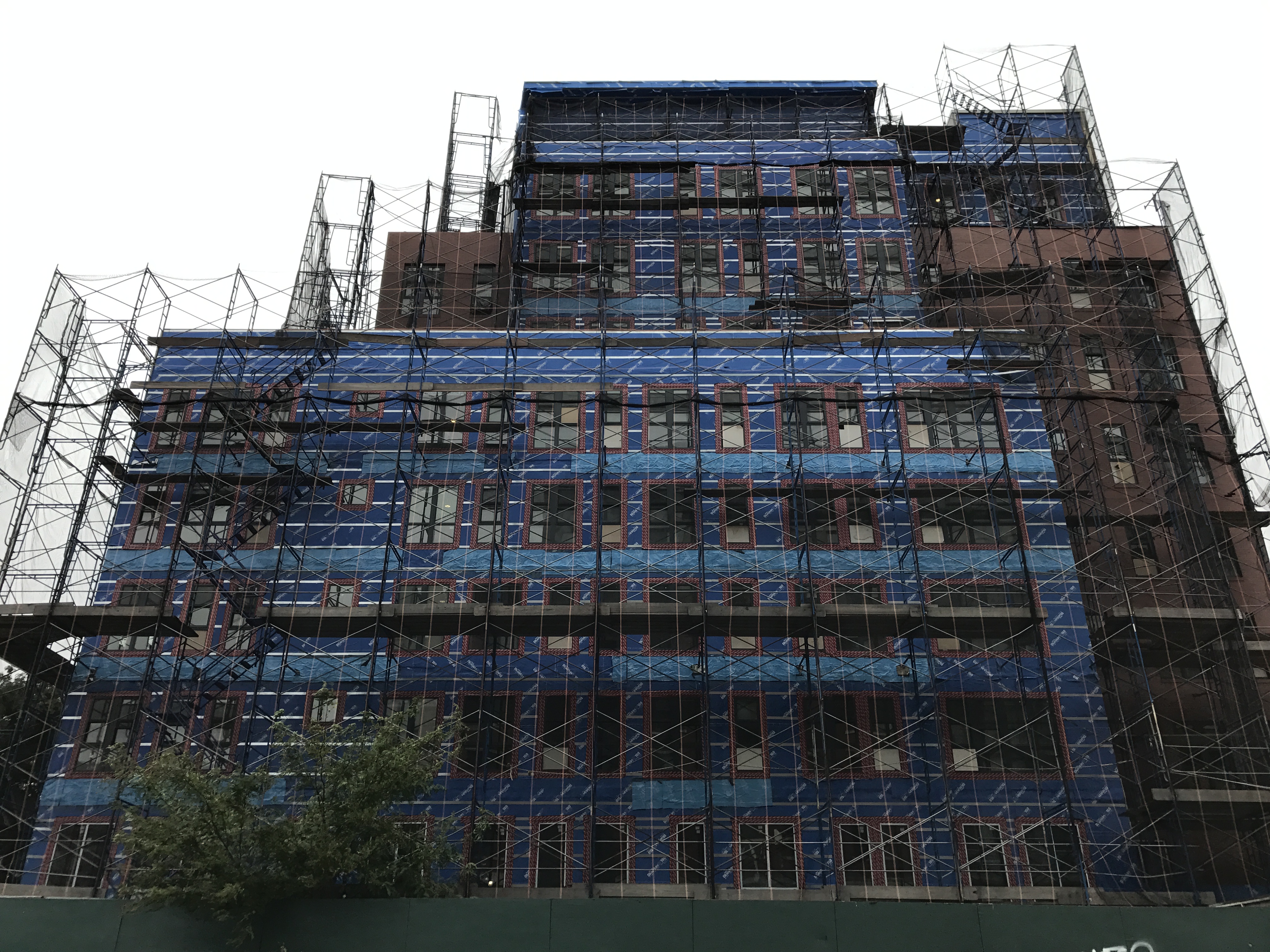


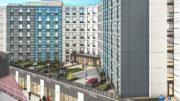
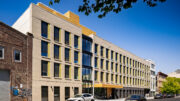
Wow..big amount big size on 10-story, can’t go inside right now but facade will complete soon.
Bed-Sty has bounced back!