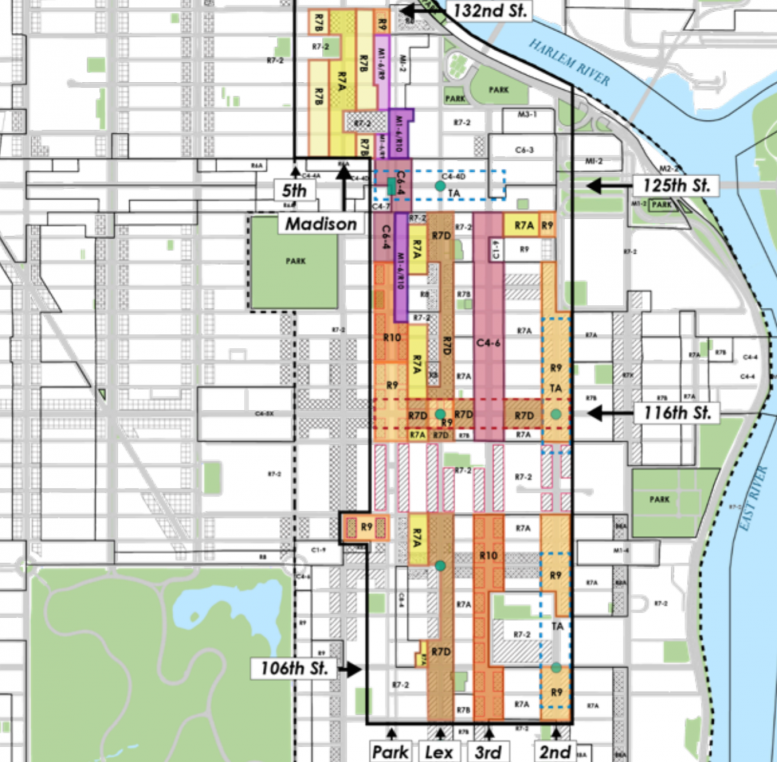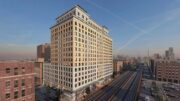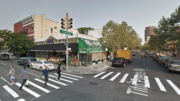City officials unveiled a massive rezoning last night for East Harlem, where the administration hopes to encourage towers as tall as 30 stories, less parking for new buildings, and more ground floor retail.
The de Blasio administration revealed its plans for the neighborhood during a meeting of Manhattan community board 11 on East 101st Street. Neighbors who attended seemed surprisingly neutral, especially compared to the controversial, impassioned protests that have inflamed rezoning meetings in East New York and the Bronx.
The new zoning would mostly run along the north-south avenues, stretching from Park to Second avenues between 104th and 126th Streets, and from Fifth to Second avenues between 126th and 132nd Streets.
Planners hope to dramatically boost housing density along several blocks of Park, Second, and Third avenues. Under the new zoning, buildings could reach up to 30 or 35 stories, mostly on blocks the city considers under-developed. The aim is to pump as many new housing units out of the neighborhood as possible, and that most new developments include affordable apartments. The blocks with the densest zoning will be mapped with Mandatory Inclusionary Housing, a mechanism approved in March that requires developers to rent at least a quarter of their apartments at below-market rates.
Lexington Avenue will get height limits that cap new buildings at 11 stories, and zoning for some side streets along Lexington will limit new construction to eight stories.
Another major zoning change will come in the form of a special “East Harlem Corridors” district. The special district will apply on Park, Lexington, Second, and Third avenues and come with improvements that remind us of the city-wide Zoning for Quality and Affordability changes passed by the City Council earlier this year. The city has decided to waive parking requirements for all new residential buildings, but builders will still have to include parking for commercial and community facility uses that exist alongside apartments in new developments.
The rules for the special district will also allow more flexibility in designing new buildings along the elevated viaduct that ferries Metro North trains along Park Avenue. Planners want to require ground floor retail, large windows on ground floors, and buildings that line up with the street wall. New buildings will also set back before the viaduct, to prevent new skyscrapers from darkening Park Avenue even more than the train tracks already do.
And finally, the city is going to tinker with the special transit zoning created in the ’70s to accommodate the Second Avenue Subway. The administration is going to offer “incentives to integrate subway infrastructure into new buildings” (whatever that means!). It hopes to prevent the kind of ugly, faceless ventilation buildings that cropped up with the new 7 train extension to Hudson Yards. Developers won’t be penalized for valuable floor area that they are forced to devote to subway infrastructure, like ventilation or station entrances.
The two Manhattan planners who presented the new zoning couldn’t offer any estimates on how affordable the new apartments might be, how much new housing could be constructed, or how many affordable units might be developed.
After the mayor announced that East Harlem would be rezoned in 2014, City Council Speaker Melissa Mark-Viverito convened a series of public meetings to write a neighborhood plan driven by local groups and activists. That framework, the East Harlem Neighborhood Plan, was released in February. It demanded that at least half of all new units become affordable housing, and that at least 20 percent of new apartments go to low-income families.
The Department of City Planning says it tried to shape the city’s plan based on the Speaker’s neighorhood plan, and pieces of the community-driven framework did make it in. The City Council Speaker will also play an integral role in the rezoning process, because she represents the neighborhood on the Council. In that role, she has the final say over affordability levels, the details of the plan, and whether the Council will actually approve the new zoning.
Subscribe to the YIMBY newsletter for weekly updates on New York’s top projects
Subscribe to YIMBY’s daily e-mail
Follow YIMBYgram for real-time photo updates
Like YIMBY on Facebook
Follow YIMBY’s Twitter for the latest in YIMBYnews






East Harlem needs density in areas adjacent to public housing. The area around 125 and Lex is surely has the least expensive rent of any neighborhood within 12 minutes of Midtown. Farther east, the disappointing shadow of the Second Avenue subway will hinder growth for another generation.
Need info on proposed Salvation Army Senior Residence – does not appear in these plans.
Salvation Army has been promising approx 150 seniors currently housed on UWS that a 12 storey bldg would be built on 125-126 St & 3rd Avenue. Seniors told that Salvation Army awaiting necessary permits. –
as far as i know, that’s still true http://newyorkyimby.com/2016/01/salvation-army-plans-11-story-senior-building-in-east-harlem-2306-3rd-avenue.html
This seems (from the article) like a smart plan. There is room for more density in the areas and I am thrilled to see the parking requirement go away. Also, calling for street level retail makes for a more livable city. Nobody likes walking along a sidewalk with a brick wall over your shoulder. Vibrant streets with restaurants, stores and services really affect the feel of an area.
We have to wait and see what the community says about residential parking requirements. It’s their neighborhood. New residents are still going to own vehicles, maybe not as many as in Queens or SI but enough to include some parking in the new buildings.
Thanks for the details about the latest master piece, into a building is. (an area of land with 30-story)
This is an awful idea: jamming several thousand additional residents along the massively overcrowded 4/5/6 will be terrible for transportation all up and down the busiest transit line in the US.
Given that the funding for the extension of the 2nd avenue line hasn’t been secured, and constructing the line would take at least 5 years, starting new construction here seems… pre-mature?
Density in East Harlem is exactly what is needed without parking. Are any of the planners planning on living in these newly densely populated houses which will become a framework for crabs in a barrel? Someone needs to read John B.Calhoun’s Published paper (1962) on Population Density and Social Pathology. Our current NYCHA buildings are perfect examples of population density. There is nothing wrong with NYCHA that smaller buildings would not cure or at least stop stem of the pathology.
I wonder how this new expansion of housing will interact with the spatial dynamics of public housing projects. The super-blocks illustrated by projects hinder a lot of street activity and street life becomes illegible in highly concentrated areas around and within projects. Big window ground floor retail will probably introduce even more discrepancy in the street life experience in East Harlem. Going off of the idea of less parking lots, I wonder what other ground-floor interventions of space can stitch together the scattered community fabric of East Harlem.
Please let me know when they are giving out applications for any of your affordable housing buildings, I would like to be in the lottery, I am disabled senior citizen.my phone # is 347-634-5843
It’s curious to me that people object to putting new houses in a low density neighborhood Would they prefer to squeeze more houses into the places that are most crowded? And how is 30 stories tall by NYC standards? and are you aware that parking in NYCHA lots is about $500 a year? raise it a little and lots of parking spaces will magically open.