It appears the final design has been fully revealed for the 11-story, 233-unit mixed-use building under development at 149 East 125th Street, a.k.a. 146 East 126th Street, on the northern end of East Harlem. A groundbreaking ceremony has also been held for the project, dubbed Gotham East 126th Residential, Curbed NY reported. The latest building permits indicate it will encompass 275,566 square feet and rise 120 feet to the roof, not including the bulkhead.
There will be 38,868 square feet of retail space across the ground and second floors, followed by residential units on the third through 11th floors. The apartments will be rentals and should average 822 square feet apiece. Twenty percent of them, or 46 units, will rent at below-market rates through the housing lottery. Blumenfeld Development Group is the developer and Bjarke Ingels Group is behind the architecture.
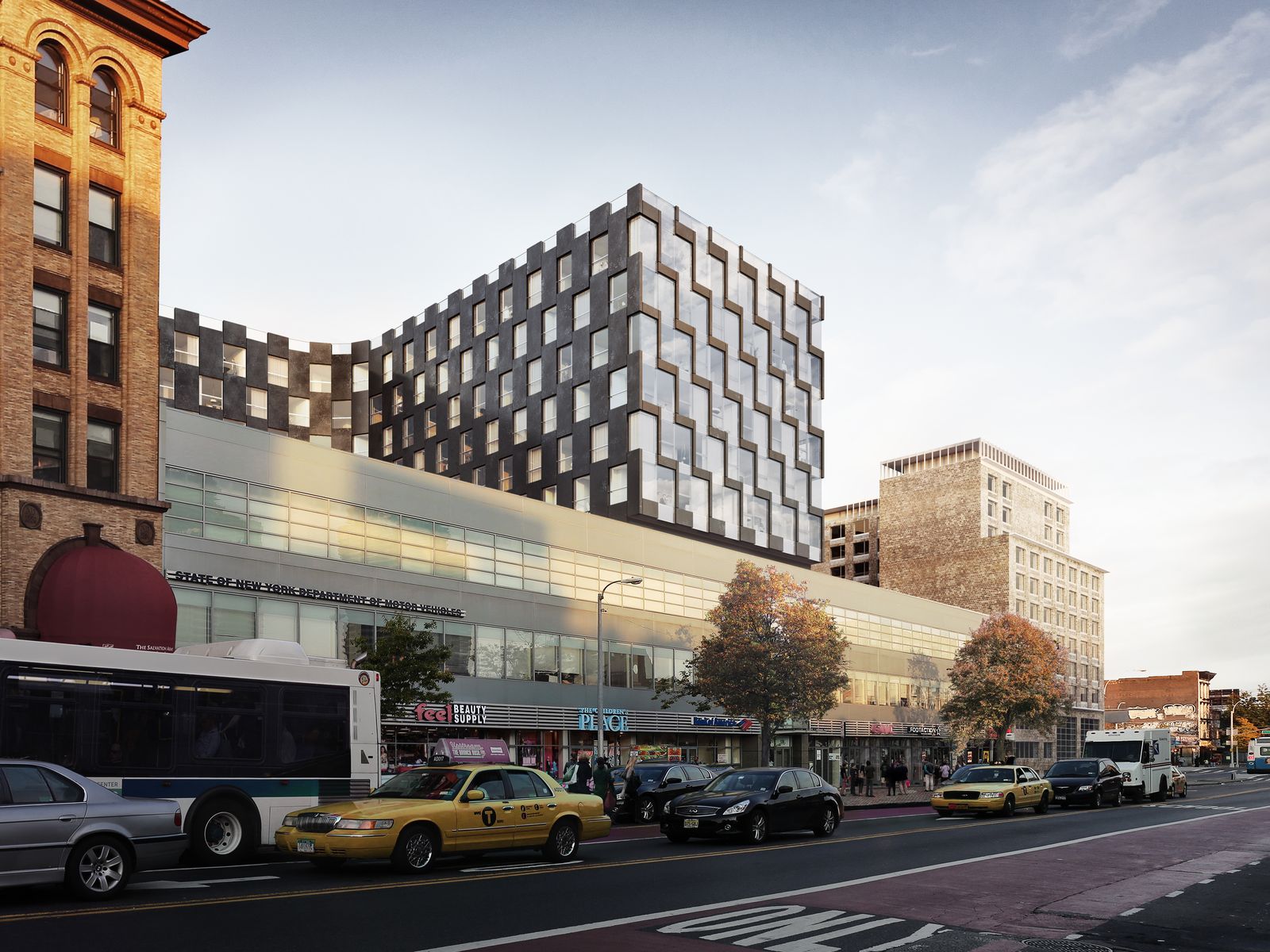
149 East 125th Street, viewed from East 125th Street. The new structure will cantilever over an existing three-story commercial property. Credit: Blumenfeld Development Group. Rendering via Curbed NY.
Subscribe to the YIMBY newsletter for weekly updates on New York’s top projects
Subscribe to YIMBY’s daily e-mail
Follow YIMBYgram for real-time photo updates
Like YIMBY on Facebook
Follow YIMBY’s Twitter for the latest in YIMBYnews

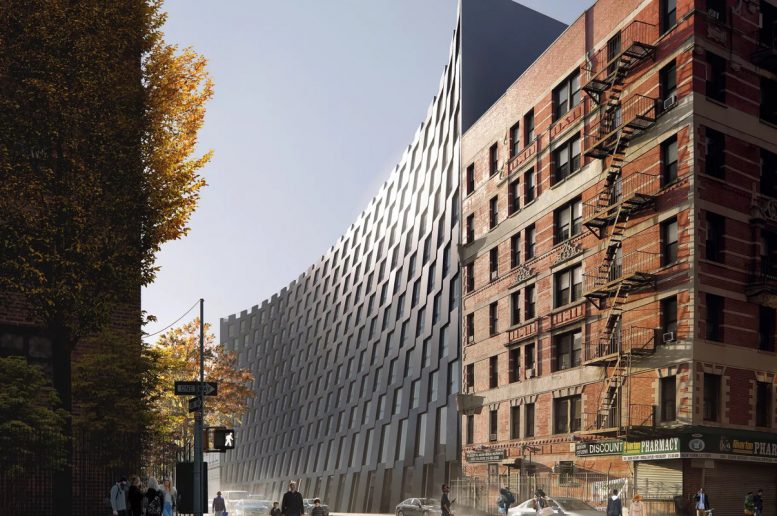

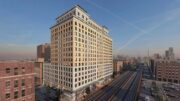
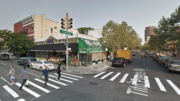
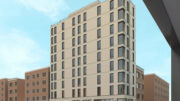
Never disappointed for BIG’s design, different decision always and make me love the future architecture.
POOR Harlem! Humans are supposed to live in these hyper hideous “innovations”….PALEASE.
An agglomeration of hackneyed Modernist cliches in total disregard for townscape.
Stridently ideological work.
Bottom line: Schlock
I love the design.
I just wish it were more original. BIG merely recycled a design they did in Philly not long ago:
http://www.philly.com/philly/living/20160624_Changing_Skyline__Optical_illusion_makes_architect_Bjarke_Ingels__new_Navy_Yard_building_mesmerizing.html