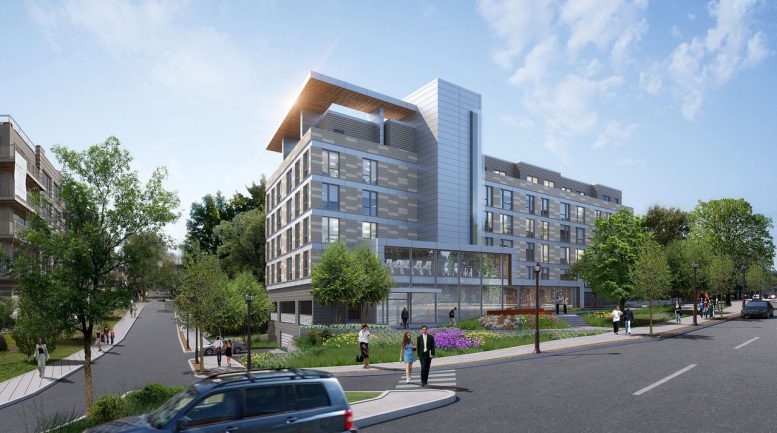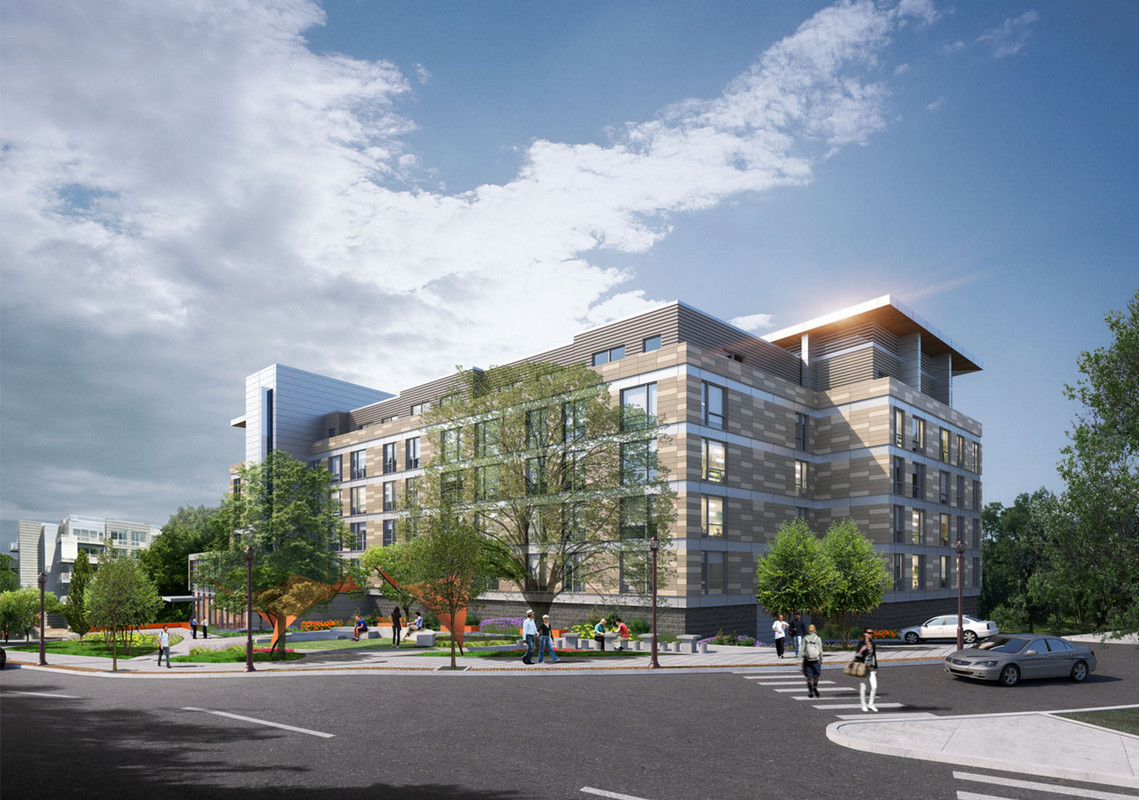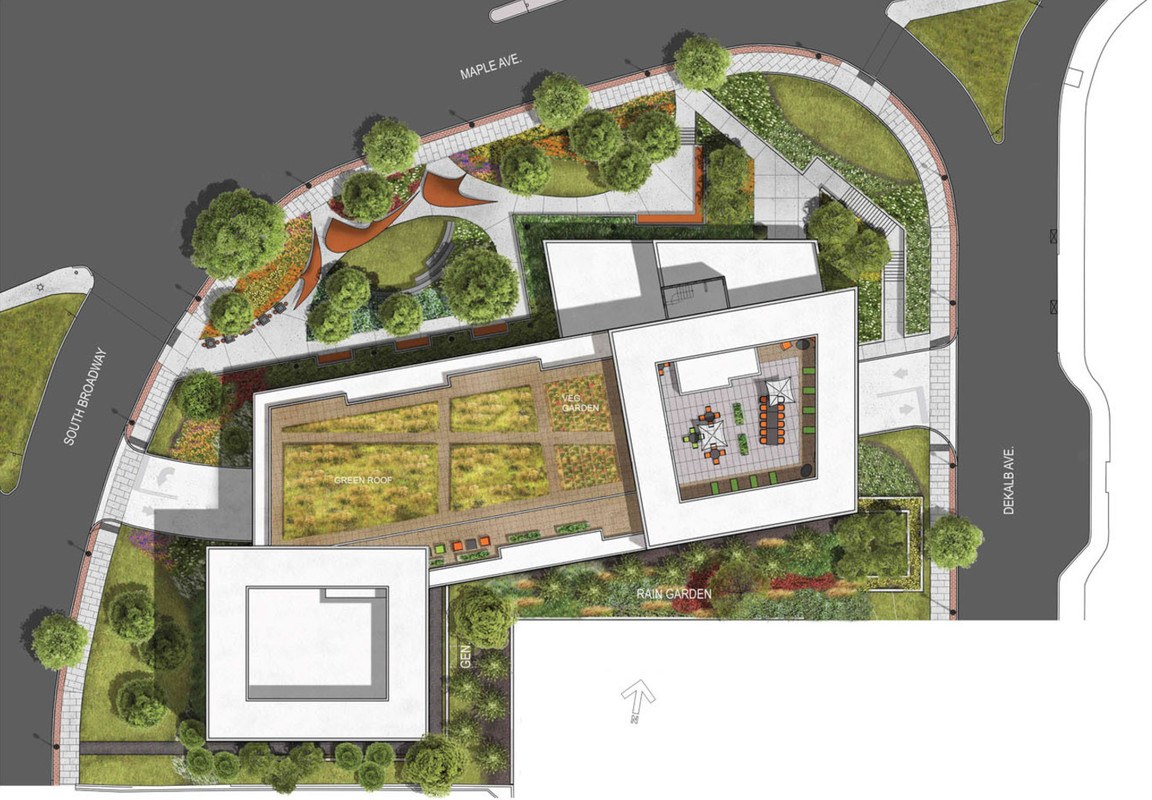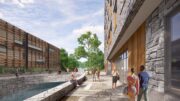Renderings have been revealed of the six-story, 77-unit residential building proposed at 1 Dekalb Avenue, located on the corner of Maple Avenue in White Plains. The project was initially proposed to the city back in September and the White Plains Common Council is expected to vote on it by the end of the year, the Journal News reported. The units would be rental apartments and the new building would include a 103-car underground parking garage.
Papp Architects is behind the design and the developer is only known as an anonymous LLC. The development assemblage, which stretches through to South Broadway, consists of five houses, mostly single-family ones, ranging from two to three stories in height.
Subscribe to YIMBY’s daily e-mail
Follow YIMBYgram for real-time photo updates
Like YIMBY on Facebook
Follow YIMBY’s Twitter for the latest in YIMBYnews








Not certain always on source of development, but now renderings keeping upon six-story nicely designed.