Foundation work is now underway on the seven-story, six-unit mixed-use building under development at 34 East 13th Street, located on the corner of University Place in Greenwich Village. The site, on the right half of the image below, can be seen thanks to a photo posted to the YIMBY Forums. The latest building permits indicate the project will measure 22,995 square feet and rise 74 feet in height, not including the bulkhead. There will be 2,135 square feet of retail space on the ground floor, followed by full-floor residential condominiums on the second through seventh floors. The units should average 2,881 square feet apiece. Ranger Properties is the developer and Financial District-based Morris Adjmi Architects is behind the design. Completion is anticipated in 2017.
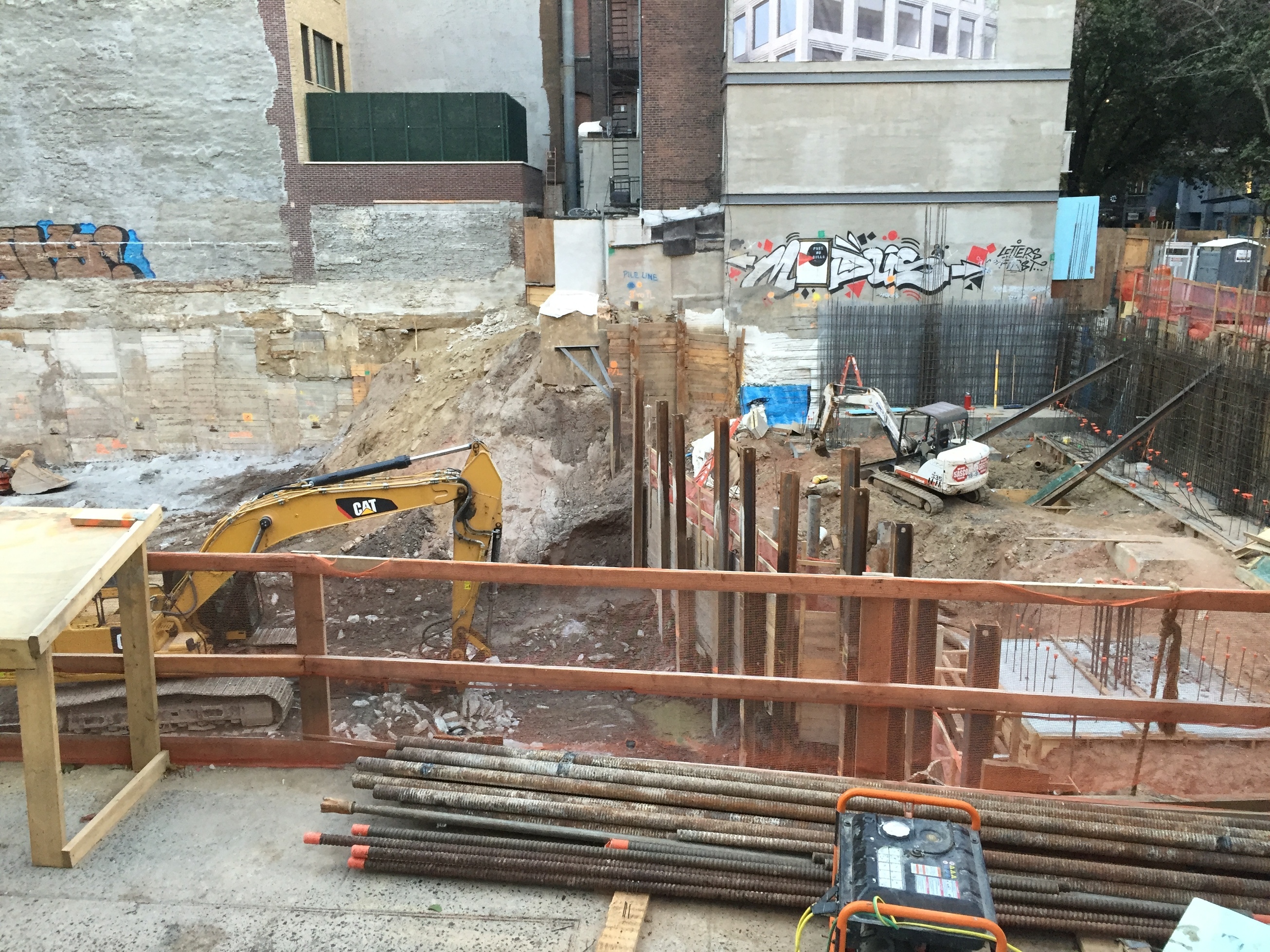
34 East 13th Street, at right. Excavation is also ongoing at 21 East 12th Street, at left, where a 23-story, 52-unit mixed-use building is under development. Photo by SideStreet via the YIMBY Forums.
Subscribe to YIMBY’s daily e-mail
Follow YIMBYgram for real-time photo updates
Like YIMBY on Facebook
Follow YIMBY’s Twitter for the latest in YIMBYnews

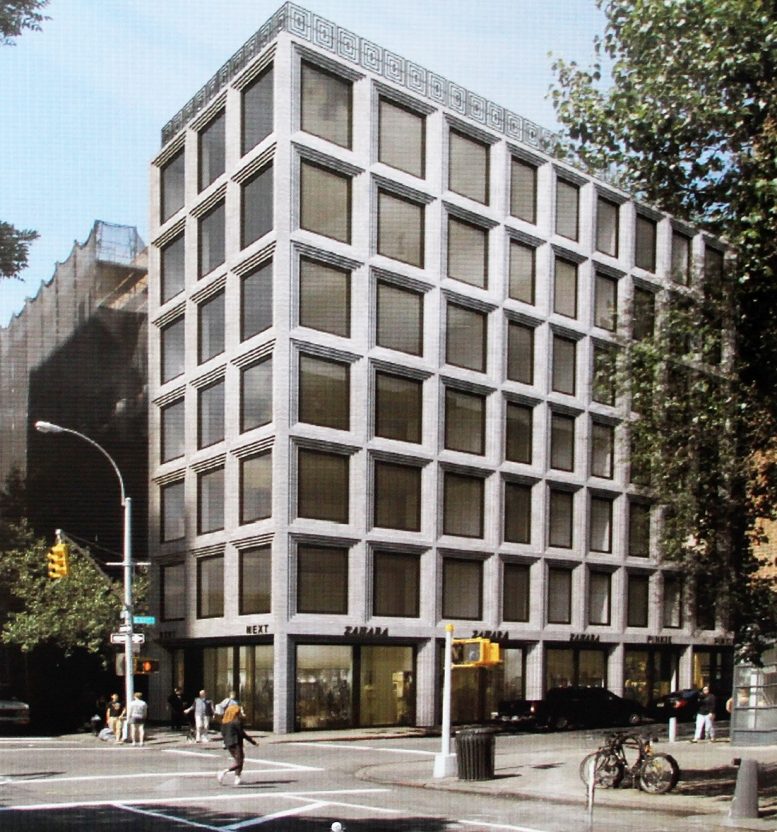
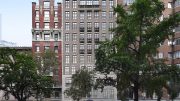
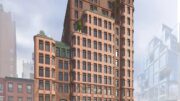
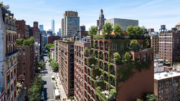
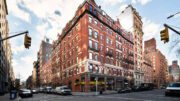
Be the kind of new building on seven-story, that the answer is mixed-use in services.