Construction has topped out on the 23-story, 120-unit mixed-use building under development at 56 Fulton Street, located on the corner of Cliff Street in the Financial District. Progress on the structure, including façade installation, can be seen thanks to photos posted to the YIMBY Forums. The latest building permits indicate the 128,540-square-foot tower stands 237 feet to its main roof, or 272 feet to the top of its bulkhead. There will be 5,865 square feet of retail space on the ground floor, followed by rental apartments, averaging 797 square feet apiece. Twenty percent of the apartments, or 24 units, will rent at below-market rates through the affordable housing lottery. The Parkland Group and Socius Development Group are the developers. Goldstein, Hill & West Architects is behind the design and completion is expected next year.
Subscribe to YIMBY’s daily e-mail
Follow YIMBYgram for real-time photo updates
Like YIMBY on Facebook
Follow YIMBY’s Twitter for the latest in YIMBYnews

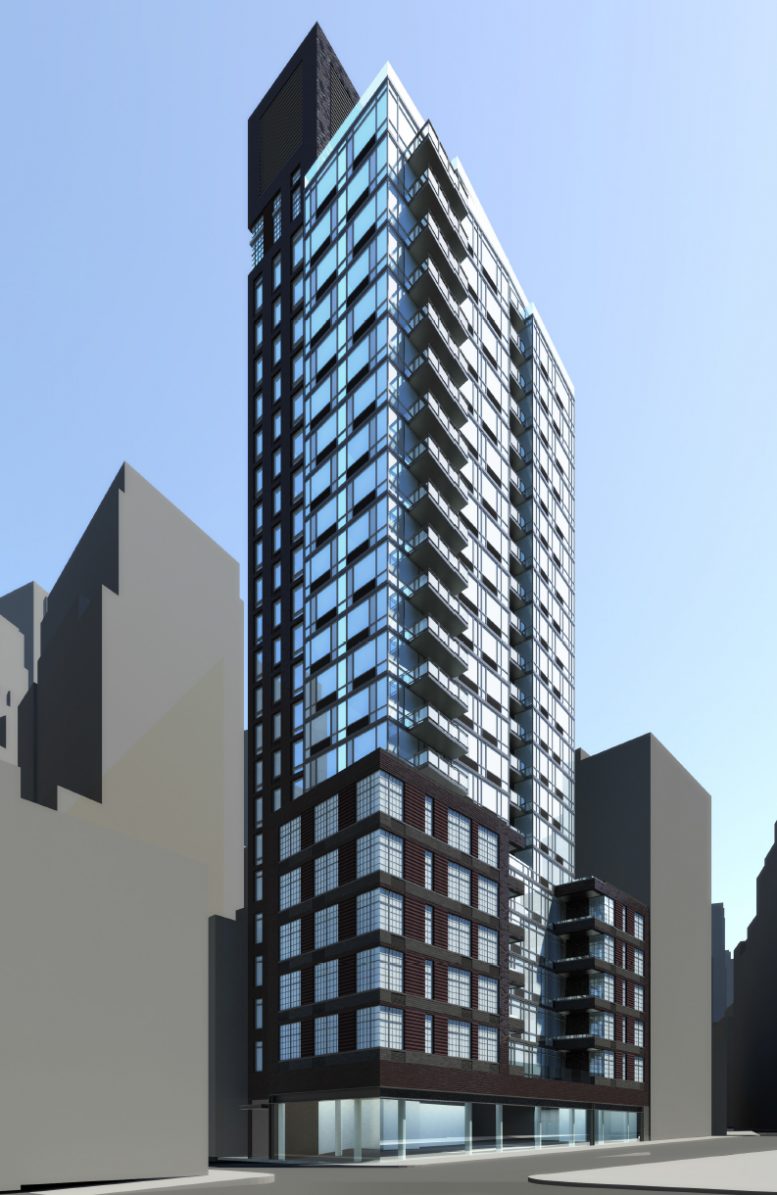
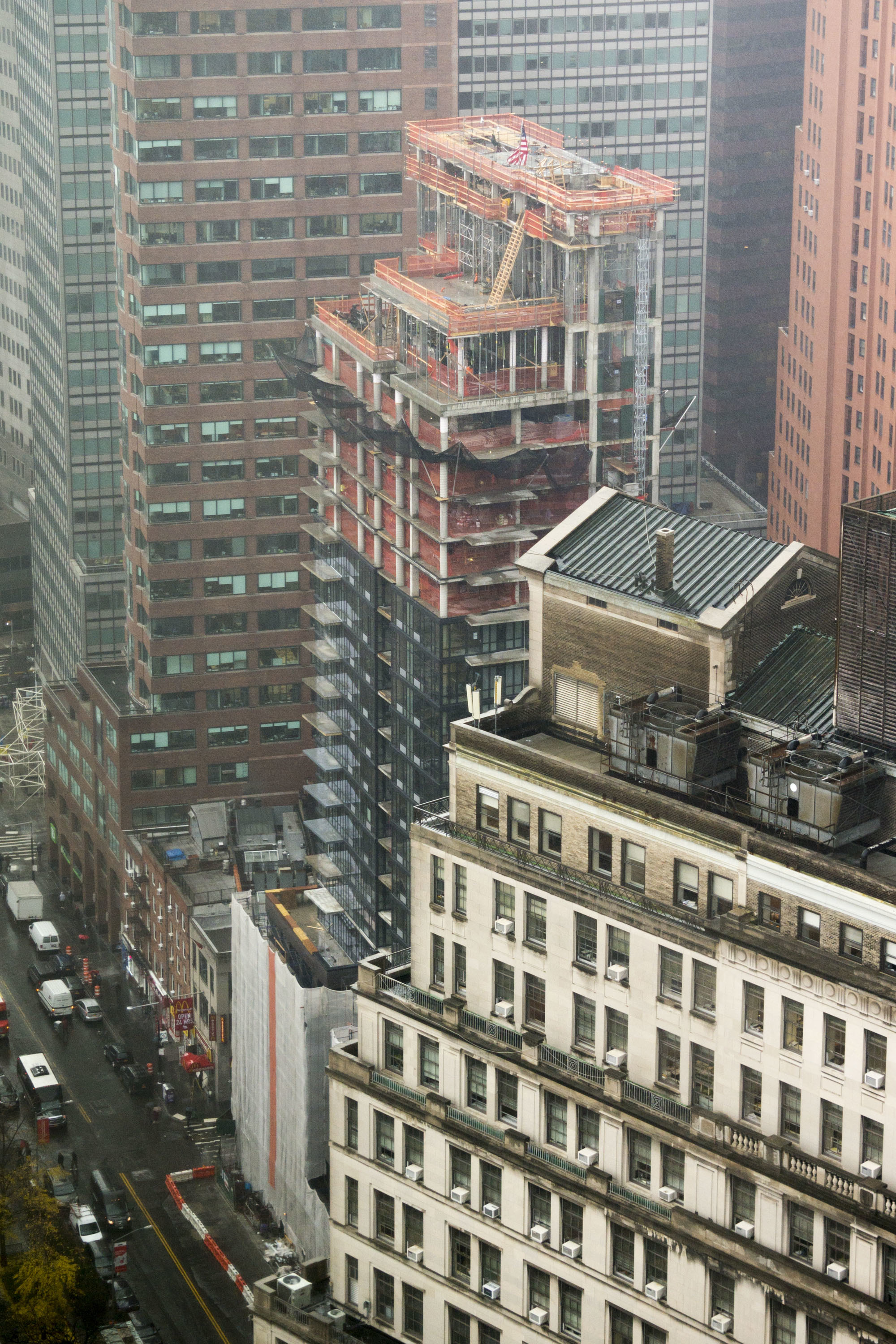

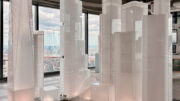
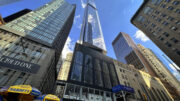
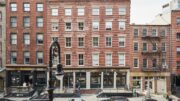
Morning..YIMBY..23-story tells me on mixed-use building in, the Financial District is aimed at progress.