New renderings have been revealed for the office-to-residential conversion of 55 Broad Street, a 36-story tower in the Financial District of Lower Manhattan. Designed by CetraRuddy and developed by Silverstein Properties and Metro Loft, the project will yield 571 rental apartments in studio to three-bedroom layouts along with a collection of indoor and outdoor amenities. Silverstein purchased the building, which was originally designed by Emery Roth & Son in 1967 and formerly housed the headquarters of Goldman Sachs, for $180 million in June 2022. The property is located at the corner of Broad and Beaver Streets.
The first renderings showcase the upper floors and roof deck, which will feature a lap pool, lounge seating, a barbecue grill, and landscaping. The bulkhead will be renovated with floor-to-ceiling windows and will house a lounge space.
The following rendering previews the interiors of the Harbor Lounge within the bulkhead.
Below are additional views of the rooftop space, including a shot of the pool looking south toward the New York Harbor at dusk, and close-ups of the seating arrangement and grilling area.
The setbacks on the lower half of the tower will feature additional terrace space filled with tables, chairs, and shrubbery.
Residential amenities will span 25,000 square feet and include a 24-hour attended two-story lobby with a curated library, a fitness center with Technogym equipment and a yoga studio, a golf simulator, coworking space, a pet washing station, and resident storage.
Units will come with 10-foot-high ceilings, keyless entry, in-unit washers and dryers, and energy-efficient, sound-insulated windows. Most apartments will also feature home offices. Kitchens will be fitted with custom integrated Italian appliances, quartz countertops, and matching backsplashes. The bathrooms will be lined with custom Italian tiles, Porcelanosa vanities, and feature plentiful storage space.
The closest subways from the property are the J and Z trains at the Broad Street station to the north.
55 Broad Street’s anticipated completion date is slated for mid-2025, and the building is expected to be the first fully electric office-to-residential development to achieve LEED certification. Compass Development Marketing Group is managing leasing and marketing for the property. A leasing center is located on site with interior staging by ASH.
Subscribe to YIMBY’s daily e-mail
Follow YIMBYgram for real-time photo updates
Like YIMBY on Facebook
Follow YIMBY’s Twitter for the latest in YIMBYnews

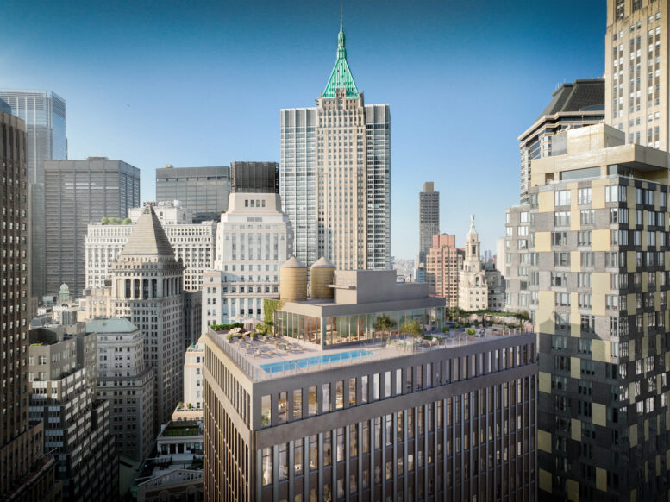
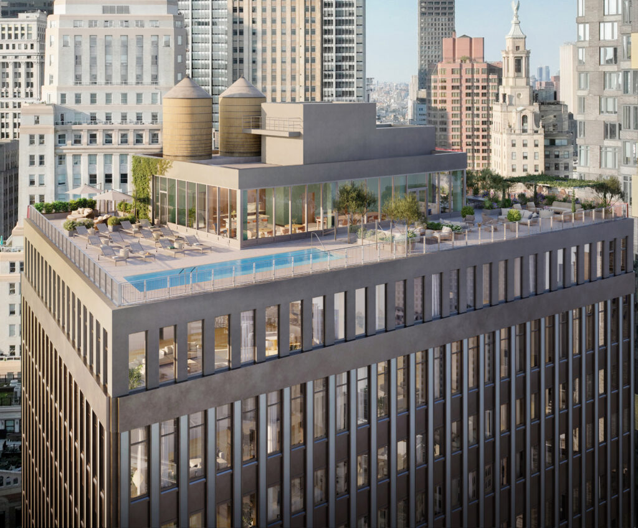
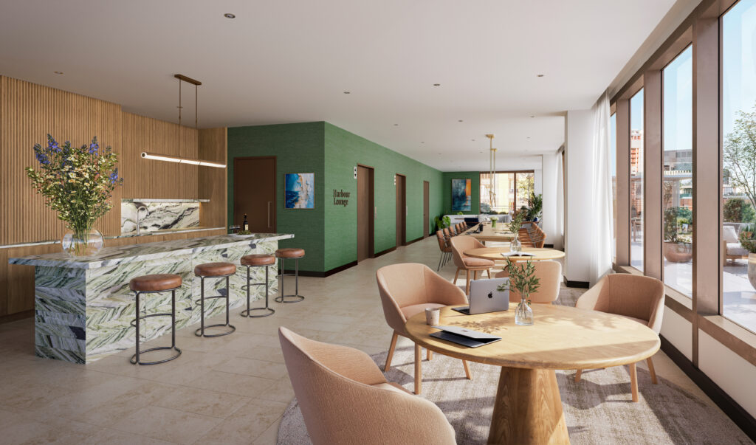
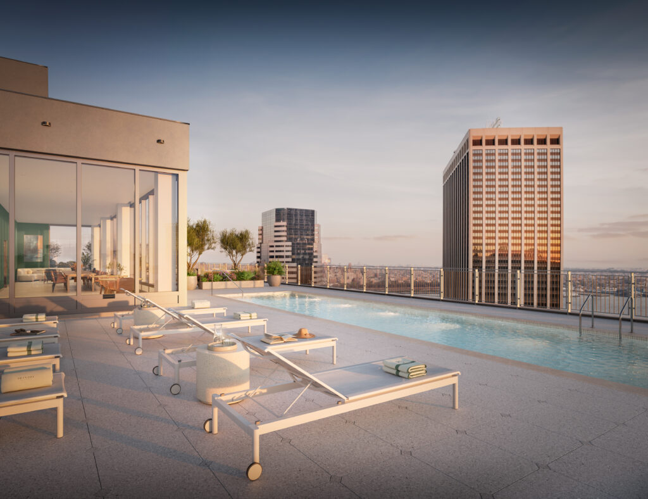
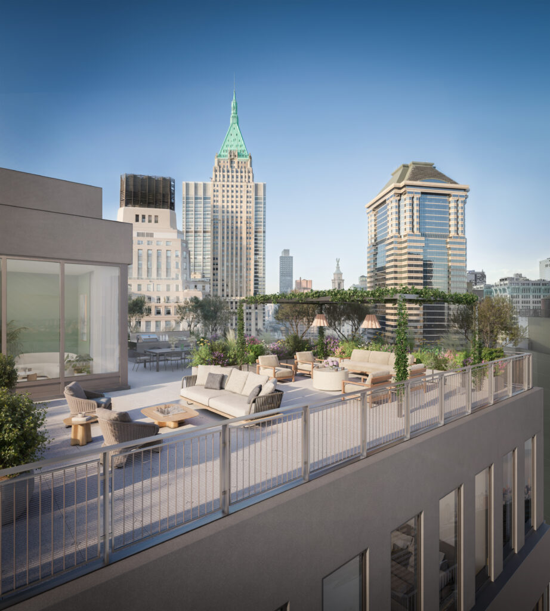
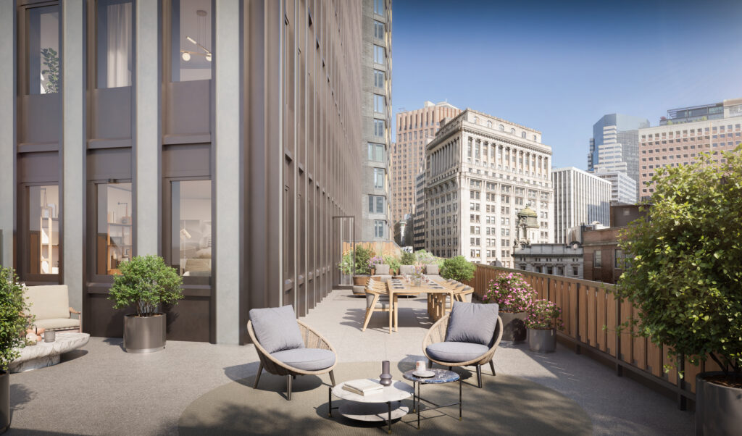
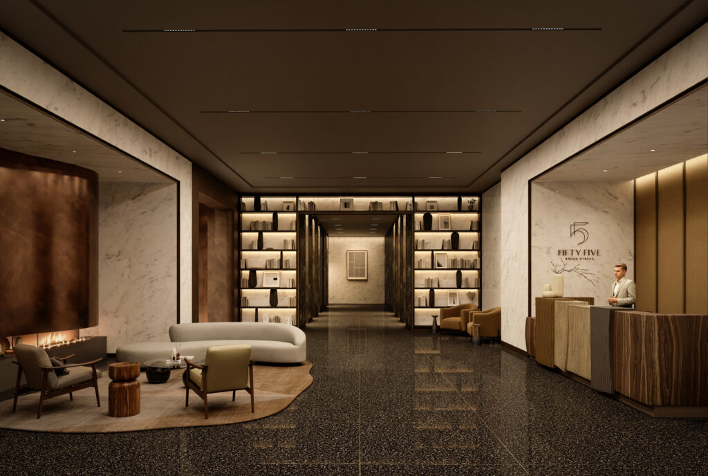
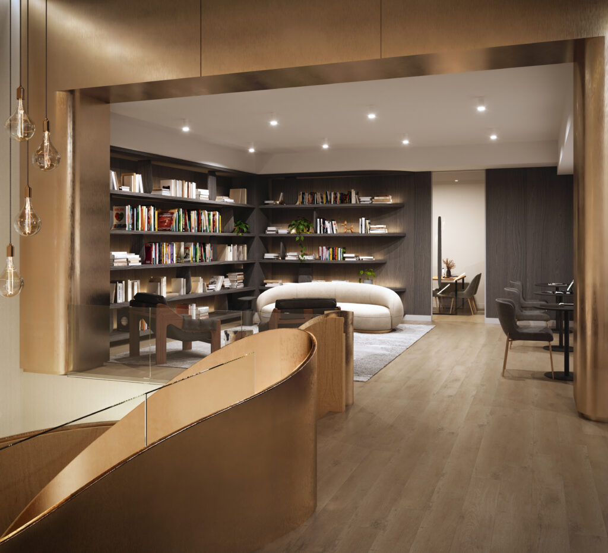
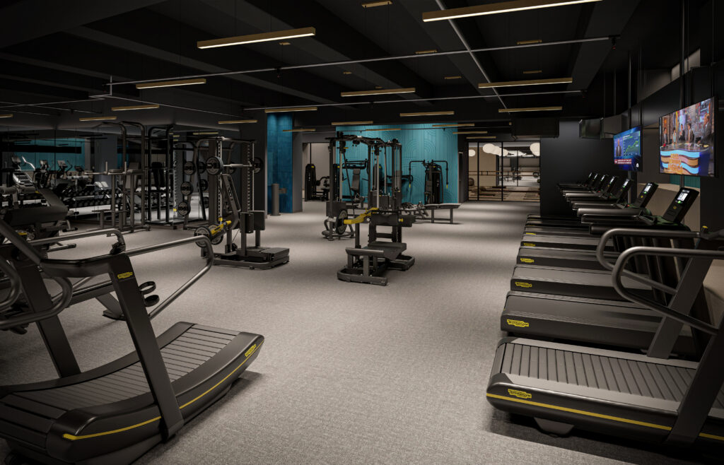
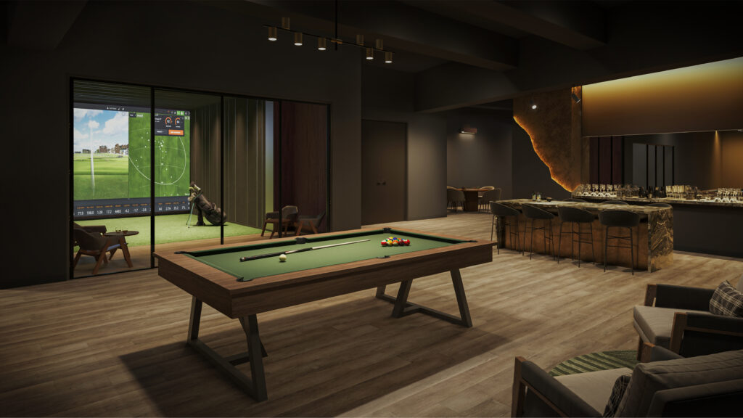
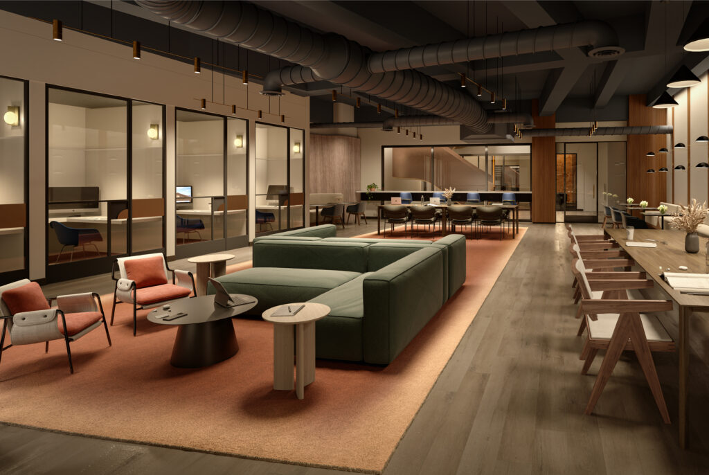


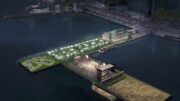
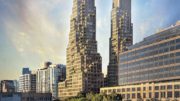
this is sad. another Silverstein catastrophe.
This is sad. Another NIMBY whining about unused office space being turned into housing people can live in 🙄 You people complain about the lack of housing in the city, and now you decry it when a developer is making them. So exhausting ugh
The only sad thing about this is the lack of swim up bar
feel free to crowd-fund and get RAMSA work on an office to residential conversion then. Or do it with your money
Matt, you do realize that they currently own and built 3,4,and 7WTC, and that all of them are 90-100% occupied right? Even Disney’s Hudson Square HQ that’s being fully leased by Disney and a lot of residential properties in downtown and midtown they developed are doing well too.
Find me this “catastrophe” in these examples, otherwise shut up; you have no idea what you’re talking about
NIMBY loser who doesn’t want more housing. VERY SAD!!!
…whatever it looks like – it is needed, bravo!
All roads lead to FiDi. Within a a few blocks you can get the 1, 2, 3, 4, 5, A, C, J, Z, R and W and go pretty much anywhere in town easily.
I worked at 55 Broad around the time the neighboring yellow and black tower on Williams was built. Not a bad office building by any stretch and a great location; crazy to think what it will take to convert open office floors to residential units. I’m all for it though.
More of this please. If I had to choose between Midtown new housing and Downtown, it’s no contest. Downtown is pedestrian friendly and much quieter traffic. Let’s hope this conversion trend keeps going.
Questions about conversion of office building into residential?
How difficult is it to add multiple pipes for water/sewer in a 36-story tower? Seems like they would have to jack hammer holes through concrete slabs, to connect them? And assume that the kitchens, as well as laundry hook-ups wouldn’t have gas hook-ups?
Sorry, I’m not familiar to these conversions!
A fantastic project!
Most important. This allows for a “City” where you can live and work nearby.
It provides for activities all during the day. Then it attracts, restaurants- a livable City.
Management in the sitting and relaxing section is good, with soundproof glass as it also adds to the livability: Thanks to Michael Young.