Developer Silverstein Properties recently debuted a series of architectural models to preview the latest designs of 2 and 5 World Trade Center in Manhattan’s Financial District. Designed by Lord Norman Foster of Foster + Partners, 2 World Trade Center is planned to rise 80 stories and 1,348 feet tall, just 20 feet shorter than the roof height of 1 World Trade Center, and will yield office space. Kohn Pedersen Fox is the designer for 5 World Trade Center, a residential skyscraper co-developed by Brookfield Properties with a planned height of 920 feet. The 2 World Trade Center plot is located within the original 16-acre World Trade Center complex bound by Vesey, Fulton, Greenwich, and Church Streets. The 5 World Trade Center site is located to the south of Liberty Park and bound by Greenwich, Albany, and Washington Streets.
The tabletop models offer a look at the full World Trade Center complex rising from a scale map of Lower Manhattan with dozens of other neighboring structures for context. Standing on the northeastern corner of the complex is 2 World Trade Center with a dynamic cubic massing incorporating a series of stepped setbacks and cutouts that will be topped with landscaped terraces.
The residential skyscraper 5 World Trade Center stands at the southeastern corner of the complex and features a massing of perpendicular rectangular volumes with rounded corners.
The below renderings by Visualhouse preview 2 World Trade Center’s bright glass curtain wall interspersed with horizontal louvers between the floor plates and metal paneling along the perimeter columns, as well as the abundant greenery adorning its many terraces.
Five World Trade Center was originally conceived as an office skyscraper, but is now planned for residential use. The 1.3 million square-foot structure will yield 1,325 rental units with 40 percent dedicated to affordable housing, as well as lower-level retail space, and office space on a smaller scale. The building rises from a large multi-story podium into a T-shaped massing for the bulk of its height, and culminates in flat parapet. Setbacks on the northern and southern wings of the western volume will likely serve as terrace space.
The skyscraper’s corners are gently rounded out to soften the appearance of the façade, which previous renderings depict composed of a large-scale grid of floor-to-ceiling windows and a light-colored paneling. A series of rounded columns on the northern side of the ground floor support an overhanging section of the podium across from Liberty Park, while the eastern side facing Greenwich Street will contain retail frontage.
The below renderings depict 5 World Trade Center from our previous coverage on the tower design. Slight modifications have been made to the building massing, but the general façade appearance has been retained.
The below images show the larger scale model of the overall World Trade Center complex with the updated iterations of 2 and 5 World Trade Center.
Silverstein Properties is currently in talks with American Express to serve as the anchor tenant for 2 World Trade Center, and could make a final decision as soon as the end of the month, according to The Real Deal. This would subsequently give us a better idea of a timetable for the resumption of construction at the partially built site. The colorful graffiti and beer garden that are currently occupying the property would eventually be removed if and when construction starts up again. Silverstein is still in the process of arranging financing for 5 World Trade Center, and a start and completion date for the project remain unclear.
Subscribe to YIMBY’s daily e-mail
Follow YIMBYgram for real-time photo updates
Like YIMBY on Facebook
Follow YIMBY’s Twitter for the latest in YIMBYnews

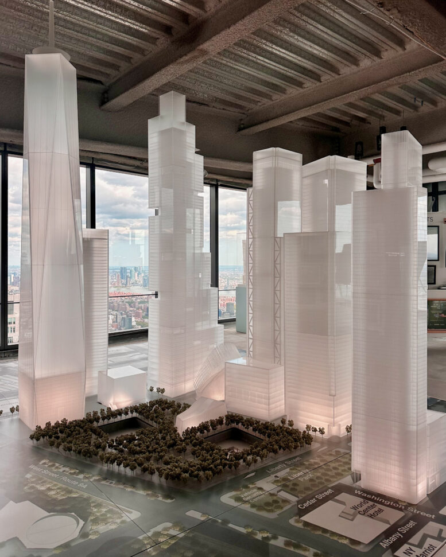
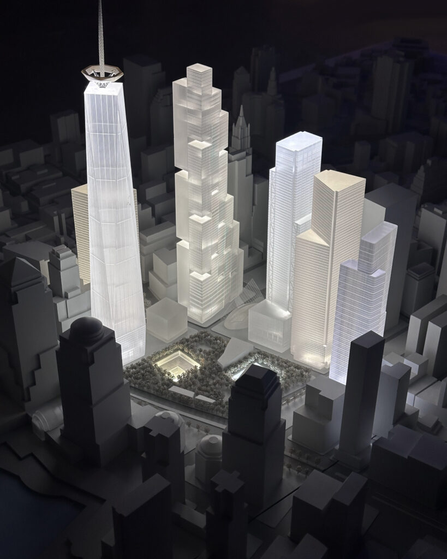
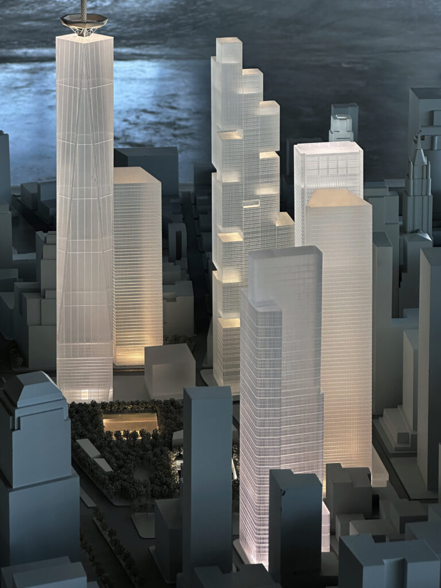
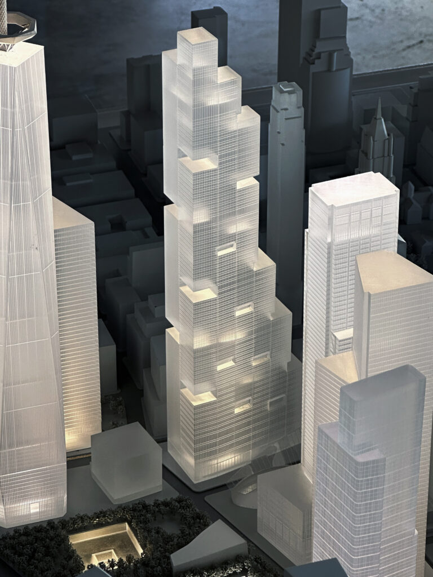
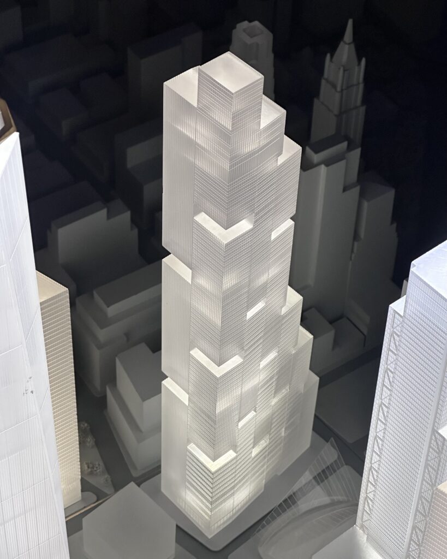
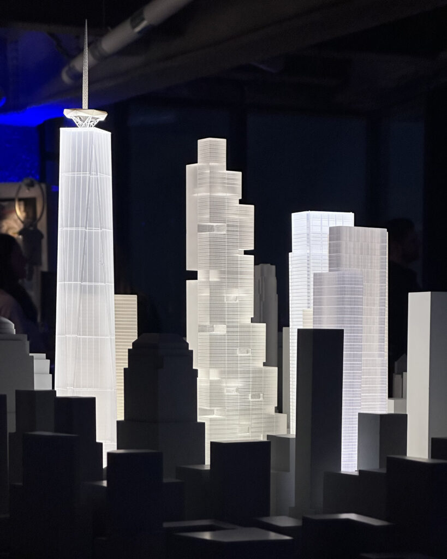
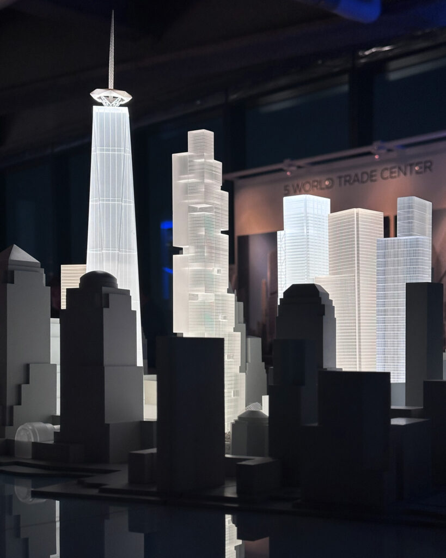
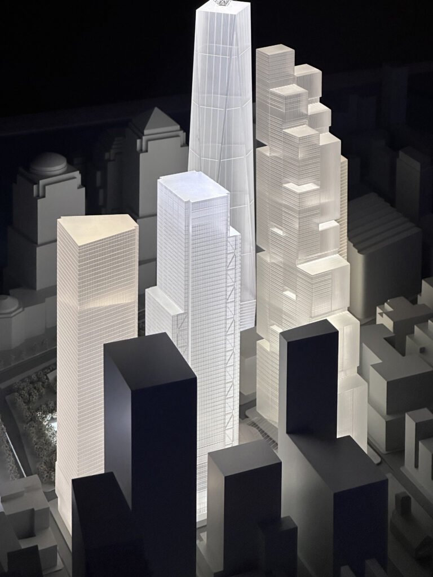
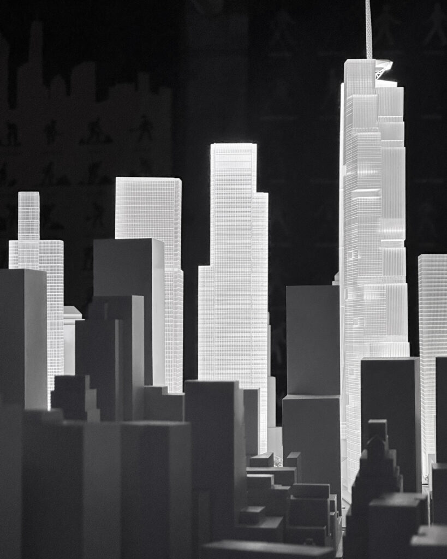
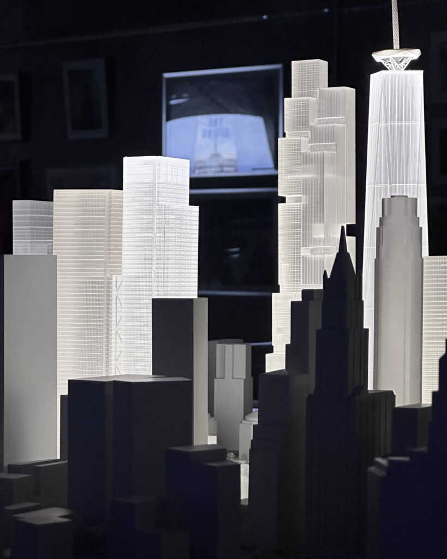
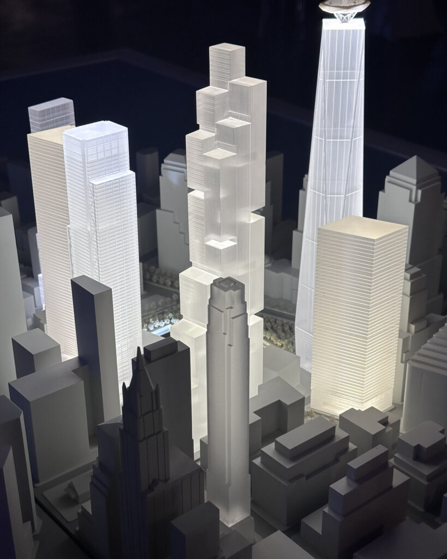
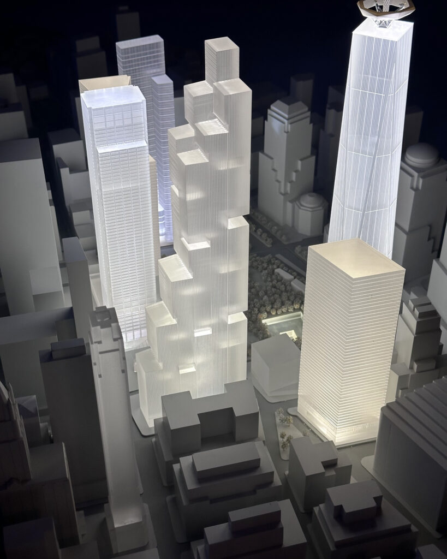
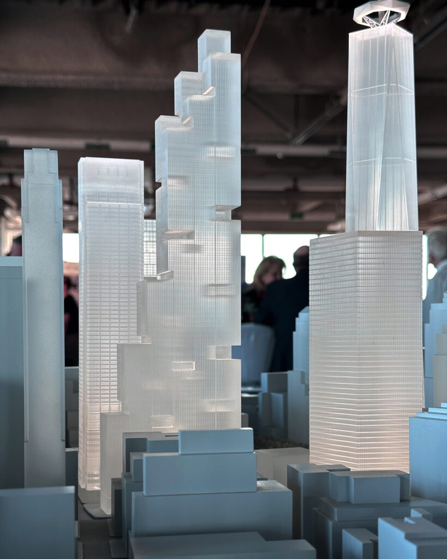
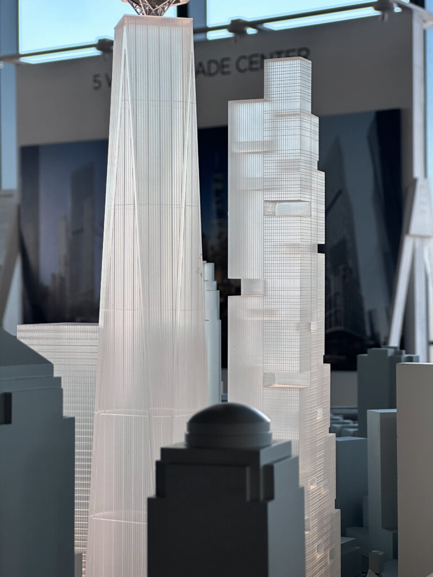
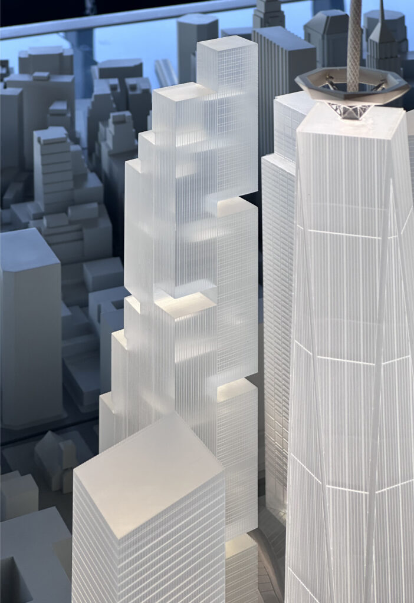
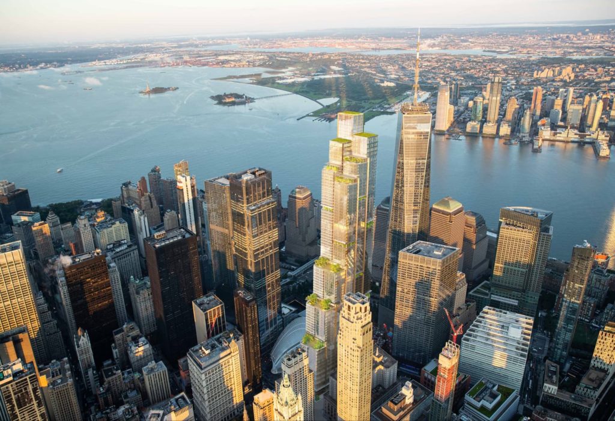
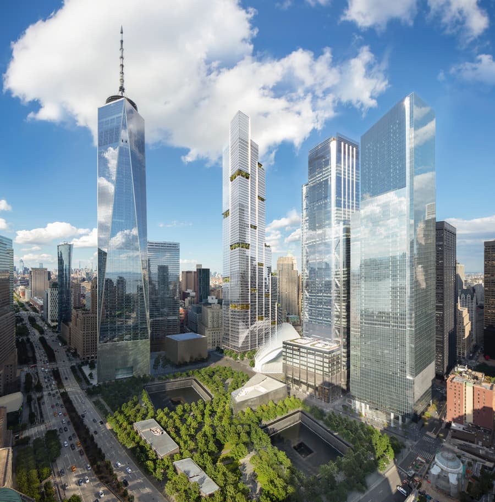
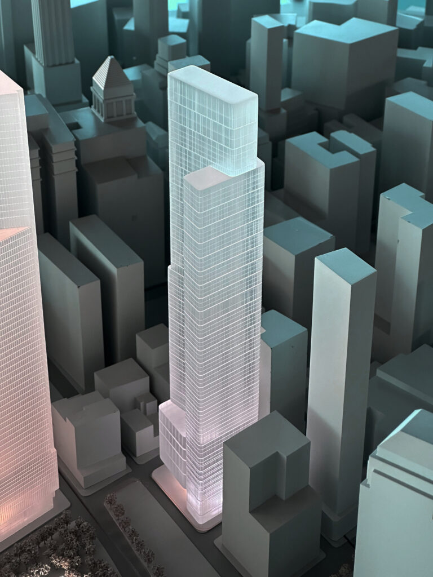
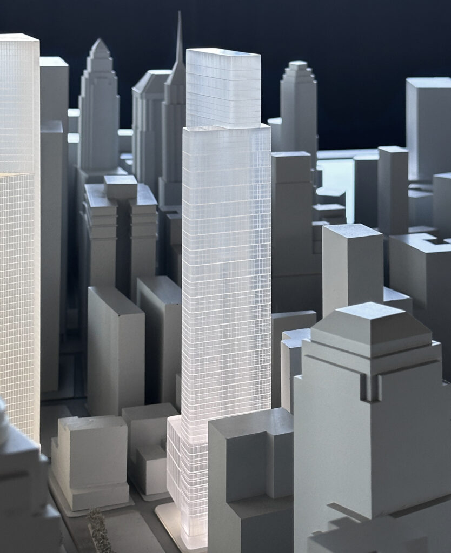
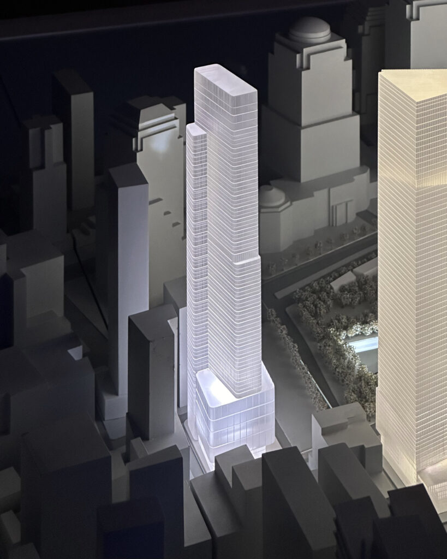
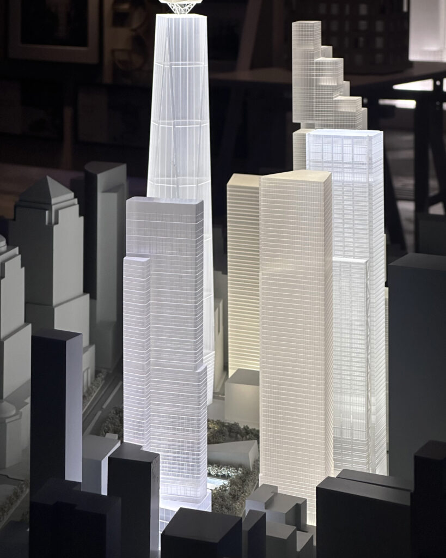
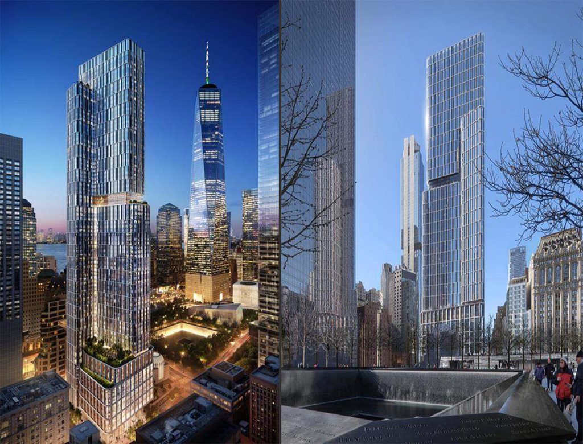
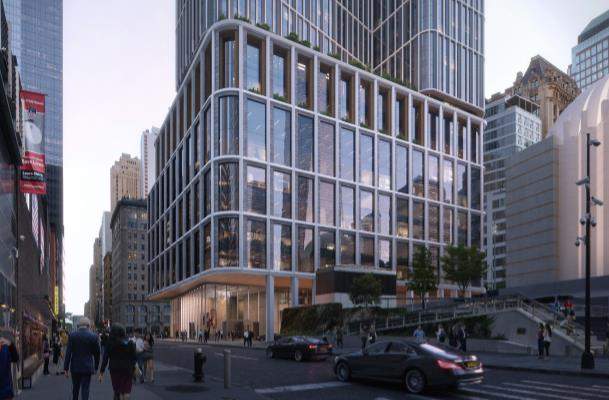
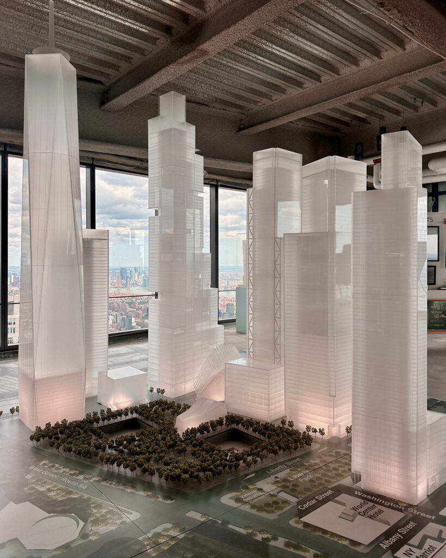
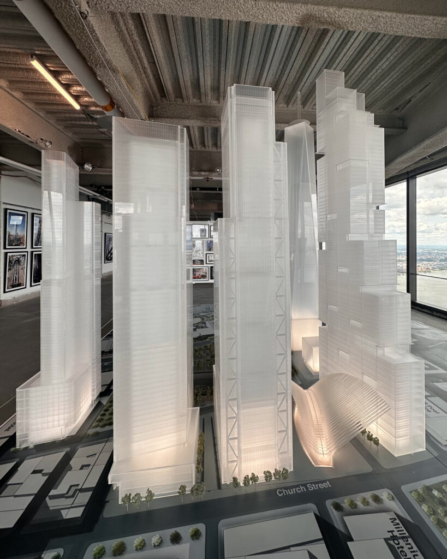
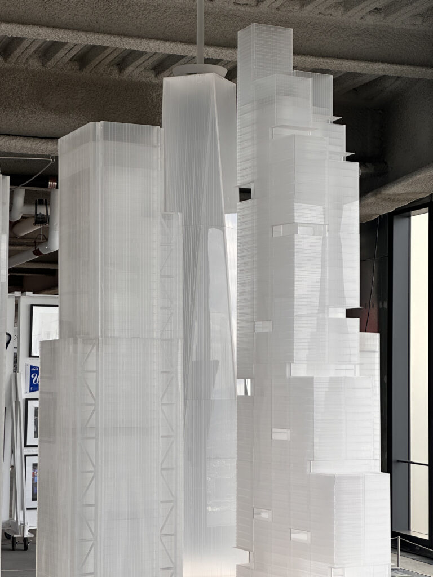
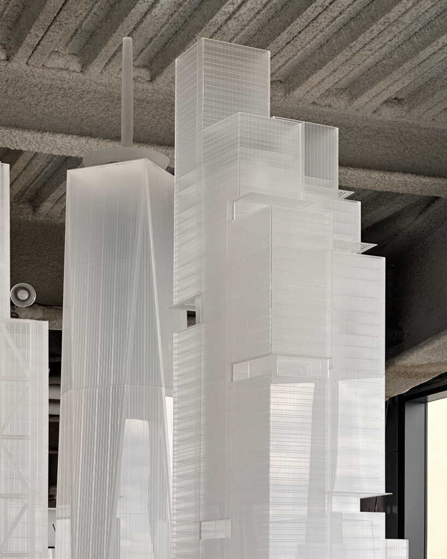
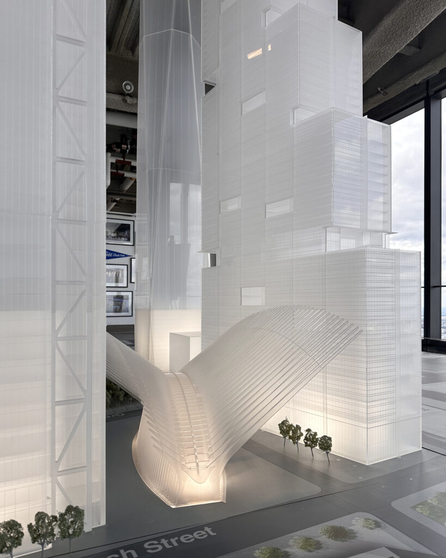
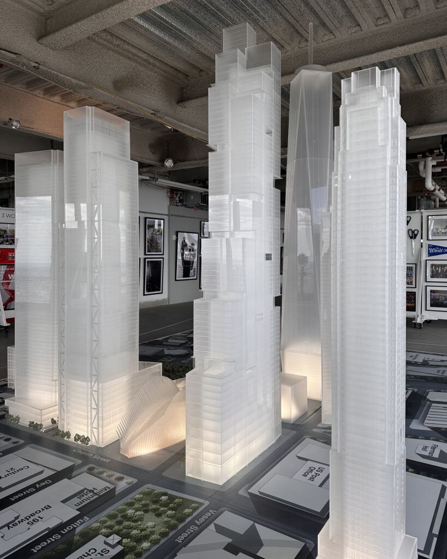
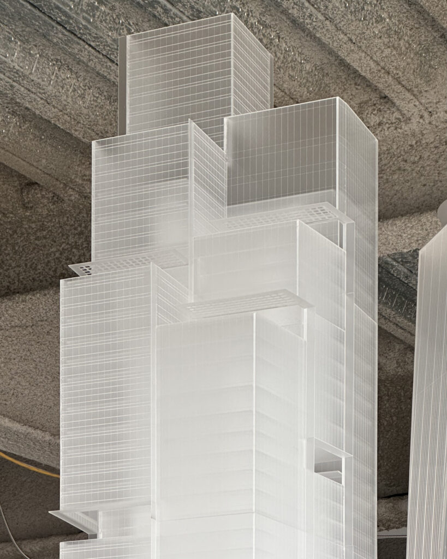
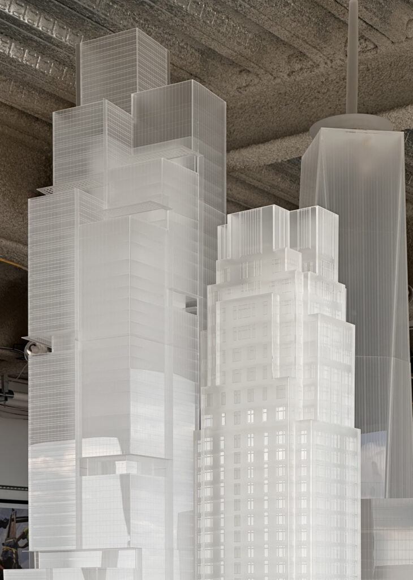
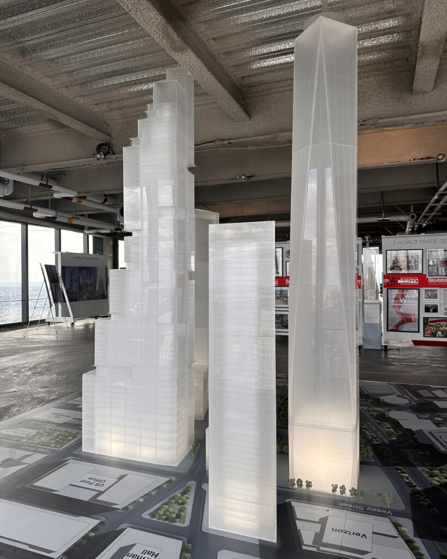
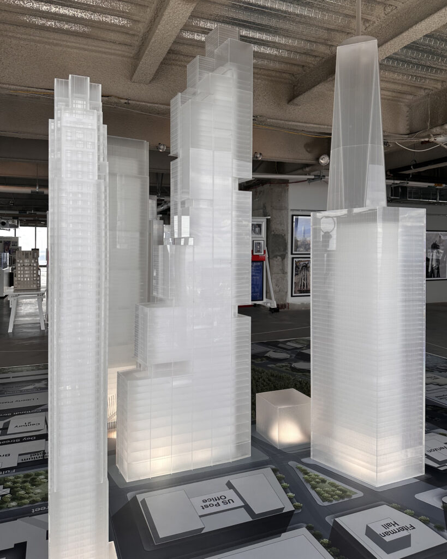
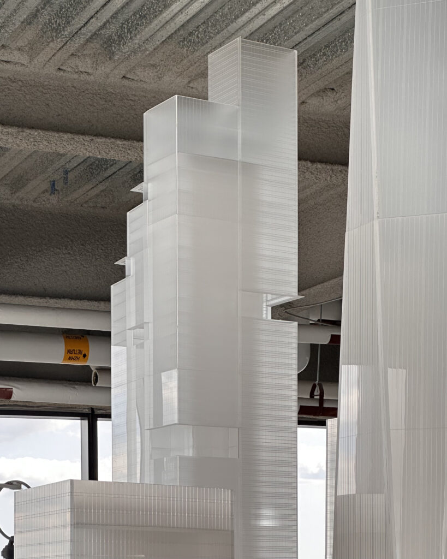
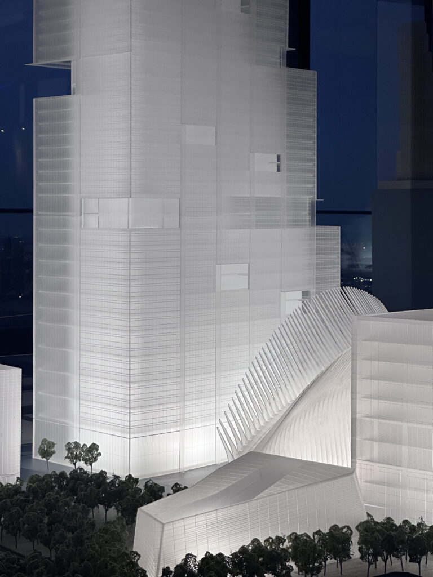
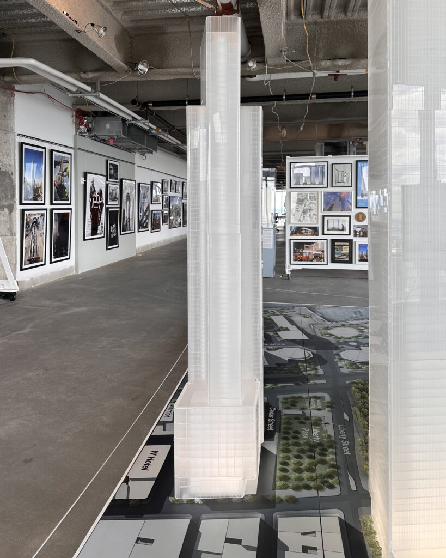
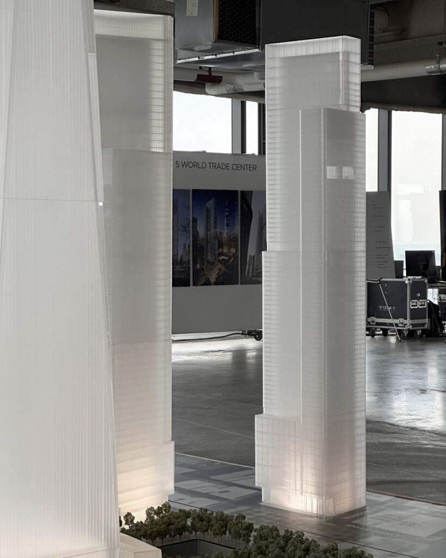
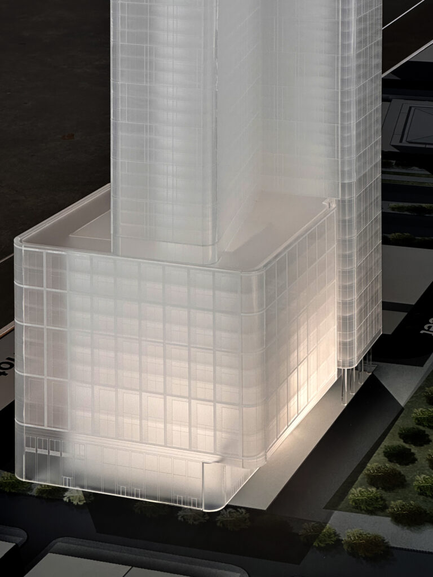
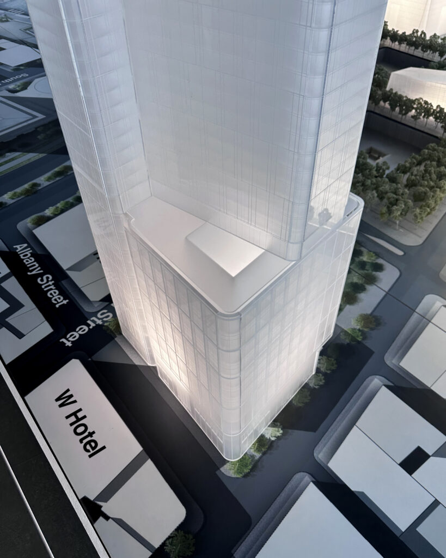
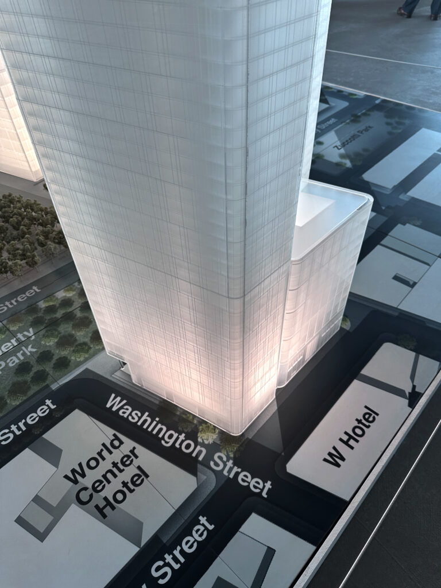




Well, this design for 2 WTC is certainly better than the awful thing that BIG had put forwards some years ago that just looked like a tower about to fall over. (Brilliant idea for that site…idiots)
But I still love Foster’s original tower with the diamond shaped roofs. Really do hope that Amex signs on and this design (it actually looks pretty good in the color renderings) becomes reality. (Of course, if Amex does that, then Brookfield Place is going to have an empty building!)
As far as 5 WTC- looks just fine.
These two designs look like they will give WTC a much needed update. But then again, it seems that everything built there turns out to be a big disappointment.
5 WTC… You’ve changed.
One World Trade Center works powerfully and beautifully as a marker and a symbol..It should not be crowded by a building almost as tall !
That’s right! Along with erasing the Chrysler Building and the Empire State Building from view with inappropriately tall new buildings plopped down in front of them, which is happening as we speak, this is the most egregious example of our city refusing to regulate itself.
Funny how in the model they need to pretend WTC1 has an actual spire, rather than the hideous antenna which in reality sits on top.
What does Silverstein know that the rest of us don’t? Building all this office space is very nice and nostalgic, but with NYC’s best figures showing a 30% office VACANCY, with little hope of that getting any better, and office building landlords going into default, perhaps all this is a bit much?
Even Jamie Dimon came out pounding his fist on his desk, ordering everyone back into the office five days a week…to no avail. He later “recommended” a three-day week would be satisfactory. I wonder how that’s working out?
Affordable housing too? Come on Larry we love you.
“Five World Trade Center was originally conceived as an office skyscraper, but is now planned for residential use. The 190,000-square-foot structure will yield 1,200 rental units”. This appears to be a typo, I believe that the 190,000 SF figure is the current amount of office space proposed in the tower, down from a much higher figure in earlier designs. That seems more likely than an average of 158/sf per residential unit.
This might be the ugliest building Foster has ever designed. This will be on of the most iconic skyscrapers on the skyline and we’re getting a slightly tweaked version of the horrible PENN15. Plus let’s be honest at those heights there will be new trees and no one will use those terraces. Go back to the original diamond design and tweak the lower floors to give you the outdoor space.
The tired jenga meets the tired trees in the sky for people who work from home. That explains pulling out chunks of office floors that nobody needs. Hopefully we’ll keep getting redesigns until something sticks.
2WTC looks like a piece of type 2 doo-doo.
2 looks quite good, both in terms of design and scale. I hope it happens as presented.
WTC1’s iconic status as a marker for downtown will be damaged by Foster Partner’s new design. Strange, FP’s equally boxy and giant plan for the Pennsylvania Hotel site has the same effect on the Empire State Building. Clearly, Manhattan’s skyline has nothing to do with the real estate business.
Odd they didn’t make a model of the Greek Orthodox Church, since they did the Oculus and the Museum. Maybe they didn’t want to show how it blocks one view of WTC5 podium? Church is in WTC5 color renderings.
Looks great. Build them.
I hope that these ideas will become reality. It is time to finish lower Manhattan and create new markers/fix (partly) old wounds in the city
I agree that with increasing elevation, wind speed increases, and the terraces will be rather drafty.
Tower 2 should be a twin of tower 1. Poll after poll back then confirmed that the majority of New Yorkers preferred twin towers restored.
Agreed. I recall DJT had proposed an almost-identical “twin-towers” replacement which had slightly-modified exteriors, and slightly taller (This proposal was called “Twin Towers II”). Models were built. No doubt they looked great. Problem was he presented his plan and models AFTER the Libeskind plan was already approved by the Lower Manhattan Development Corp. And the LMDC was “in love” with the Libeskind plan. I definitely preferred the Twin Towers II proposal.
Interesting that the model uses an earlier iteration of the 1WTC spire before it was value-engineered to the skinny joke of a needle we ended up with.
The models were first unveiled in the mid 2000’s and they just kept switching out the old designs of the towers (but probably kept 1 WTC since it was fully built)
True that. Durst ought to be sued for uglifying the NYC skyline by using a sham, BS excuse for not completing the spire. Then CTUBH broke its own rules by certifying WTC-1’s 1776′ height when the architectural element making the spire a spire was never completed.
How many proposals have we gone through now? This one will end up taking another 15 years… 5 until a tenant, 5 for approvals and financing, 5 for construction. Hope at least that gives time to get this ine right.
Try again!
Instead of complementing what should be the focal point of the site, One World Trade, the depicted massings of the proposed additiona; structures conflict and detract from it.
We need more harmony and graceful interaction & interplay between the buildings and the memorial, instead of a stiflingly congested hogepodge of dull and unimaginative structures.
Absolutely agree..
Couldn’t have put it better myself.
I know someone put a lot of effort into designing this but we already have a Jenga tower and a matchstick. Can we have originality that still respects the site, the city skyline and 1 WTC already standing tall (also not the most beautiful design but like kids now a days say, it’s demure).
I’ve always believed there should be two supertall buildings, like the original towers. While this isn’t the perfect solution, it could be a reasonable compromise. It would be nice to have a spire on top of #2 as well, though.
I always thought a building should be taller in defiance and resolution and strngth, instead of the exact same height.
Where will 6 World Trade Center be?
I was always under the impression that 6 WTC was that tiny Performing Arts Center by 1 WTC
Tower 2 looks a little bit “JINGA” and a little bit “RUBIKS CUBE”?
JING-R-CUBISM!
It looks like a clumpy turd. If you look close you can see corn.
I am not ready for a residential tower overlooking the memorial. I never will be comfortable with the idea of it, no matter how it looks.
Presented from an empty floor of WTC1
The lease rate at 1 WTC for the last year or so has been around 94-95%
Barton, first of all this wouldn’t be at 1WTC since The Durant Organization developed the building, not Silverstein Properties; this is most likely at 3WTC.
Secondly, 1 WTC is nearly 95 percent leased. While that last five percent remains, the building (among other trophy properties like One Vanderbilt that is 100 percent lease) is NOT suffering from a lack of demand for Class A office space, unlike the way you falsely and stupidly portray it. Next time, wipe that smug look off your face and grow up before you make another similar snarky baseless comment.
There should be more empty office floors.
There is affordable housing on 5 World Trade Center, with a group of world-famous skyscrapers like this: Thanks to Michael Young.
The fact that they are “releasing” a plastic model and not announcing construction tells me that neither building is anywhere near to reality.
If AXP was ready to move across West Street they wouldn’t need to tout this in an attempt to lure an anchor tenant.
What annoys me is that they are effectively using the residential tower as part of the marketing for the commercial tower. This means it will be the last thing developed, if at all.
Better, but still not as good as the original design. At the very least get going on the apartment building already.
Agreed, the original design was so cohesive with the rest of the complex.
I had the same thought that this press event means they still don’t have an anchor.
As for the trees they look great in renderings but upon execution are either missing or tiny. I noticed One Boreum had lovely trees in the rendering but I guess developer didn’t gift them to condo buyers and few residents bought trees. Or bought tiny ones.
The 2WTC design looks perfect for a combo hotel/residential building. It shouldn’t be wasted on office space. If they had gone residential 10 years ago, it would have sold/rented out quickly.
A “combo” CAN include office space. And after the workday is done you just commute home up the elevator, rather than up to Westchester.