A partially-vacant lot in Queens is one step closer to being filled. However, the design offered Tuesday failed to win over the Landmarks Preservation Commission, which heard a proposal to construct a new single-family home at 320 Kenmore Road, in the Douglaston Historic District.
The site is located between Douglas Road and the intersection of East Drive and West Drive. It fell under LPC jurisdiction in 1997. The site currently has a two-story garage building, which was converted to an apartment.
The plan for new construction comes from Victor Filletti of the Astoria- and Haworth, N.J.-based architecture firm T.F. Cusanelli & Filletti Architects. It calls for returning the garage to use as a garage, with storage in the attic.
A new two-story house would be constructed in front of the garage, including a foyer, living room, family room, kitchen, pantry, breakfast area, dining room, and half bathroom on the first floor. The second floor would have a master bedroom and bathroom suite, two more bedrooms, and another full bathroom.
Materials would include rough antique brick and Timberline Barkwood shingles, plus stucco to match the garage. The style would be inspired by a Tudor Revival English cottage.
Commissioners weren’t sold on the house, and asked the LPC staff about the district’s makeup. Staff replied that the area had a lot of variety, relatively speaking. Commissioners also had concerns about the space between the new house and existing structures.
Commissioner Frederick Bland said the garage is a “beautiful little structure” and suggested the design of the new house should relate to it, as opposed to the mansion next door.
Commissioner Michael Devonshire said there was something “suburban subdivision” about the proposed house. Commissioner Michael Goldblum said it was a proposal “that would demean the district.”
Commissioner Diana Chapin said the mixing of the brick wasn’t working. Bland said it would probably look better in real life than in the rendering. LPC Chair Meenakshi Srinivasan said the massing was okay, as were some of the materials.
Queens Community Board 11 was supportive of the proposal, but the Douglaston and Little Neck Historical Society was not. Neither was the Historic Districts Council.
“While this proposal for a new house at 320 Kenmore Road seems, on first glance, to be making an effort to be contextual, HDC feels that it does not go far enough,” testified HDC’s Barbara Zay. “A new house in a Historic District is an intervention that requires very careful study of neighborhood character and precedents. To mix and match would do a disservice to the lot and the district.”
In the end, the commissioners took no action, but suggested that a new design for the house shouldn’t have to take a cue from the mansion to its right, something it, at this point, didn’t even do well.
View the full presentation slides here:
Subscribe to YIMBY’s daily e-mail
Follow YIMBYgram for real-time photo updates
Like YIMBY on Facebook
Follow YIMBY’s Twitter for the latest in YIMBYnews

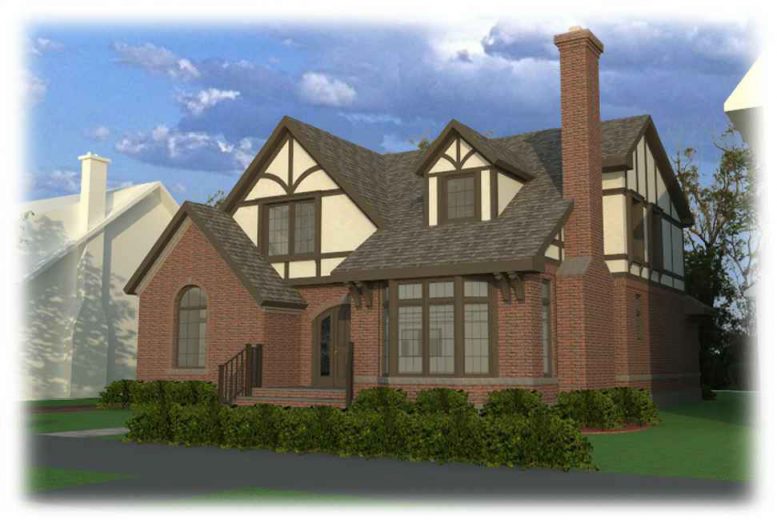


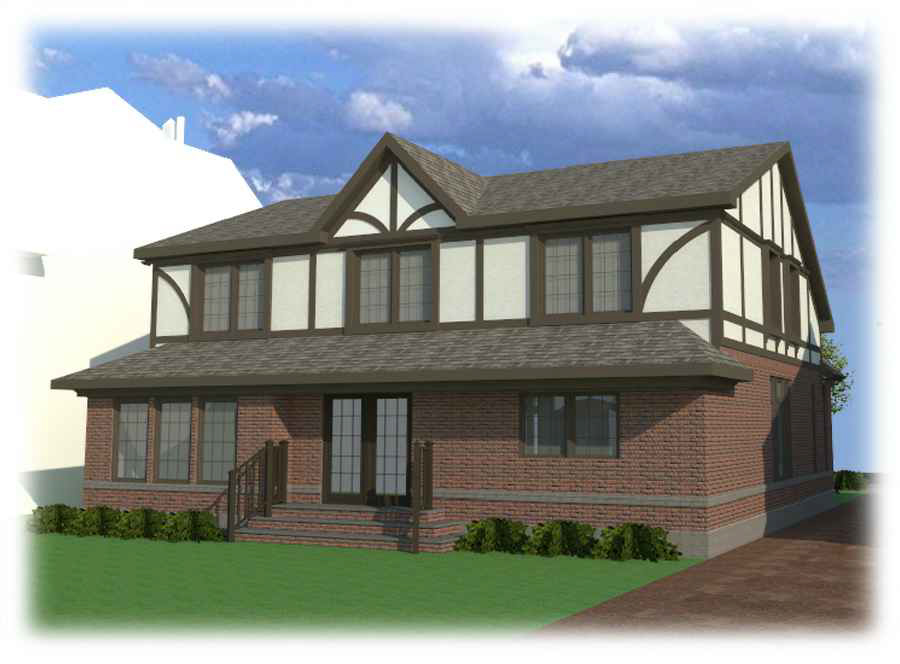
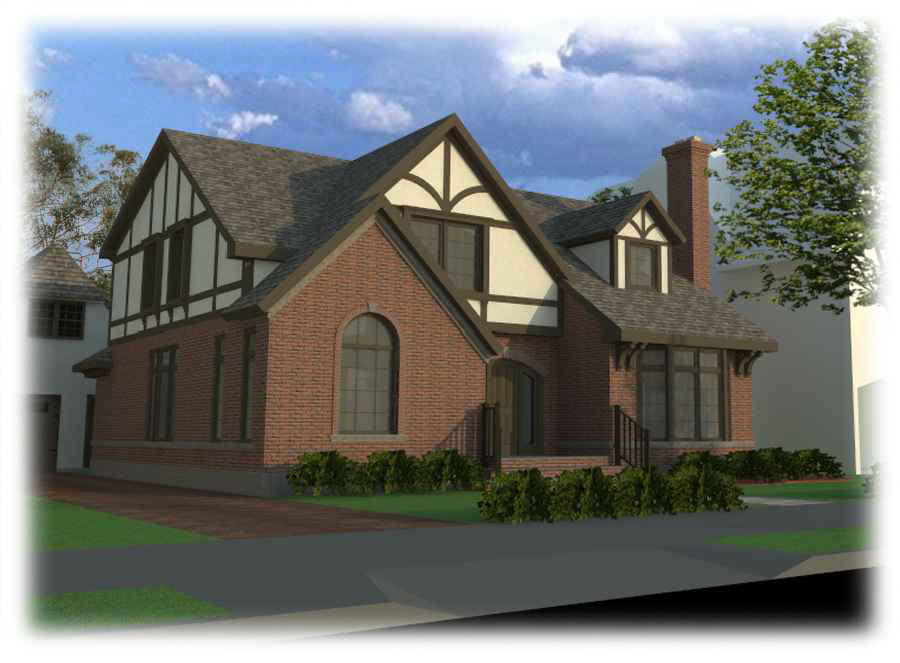
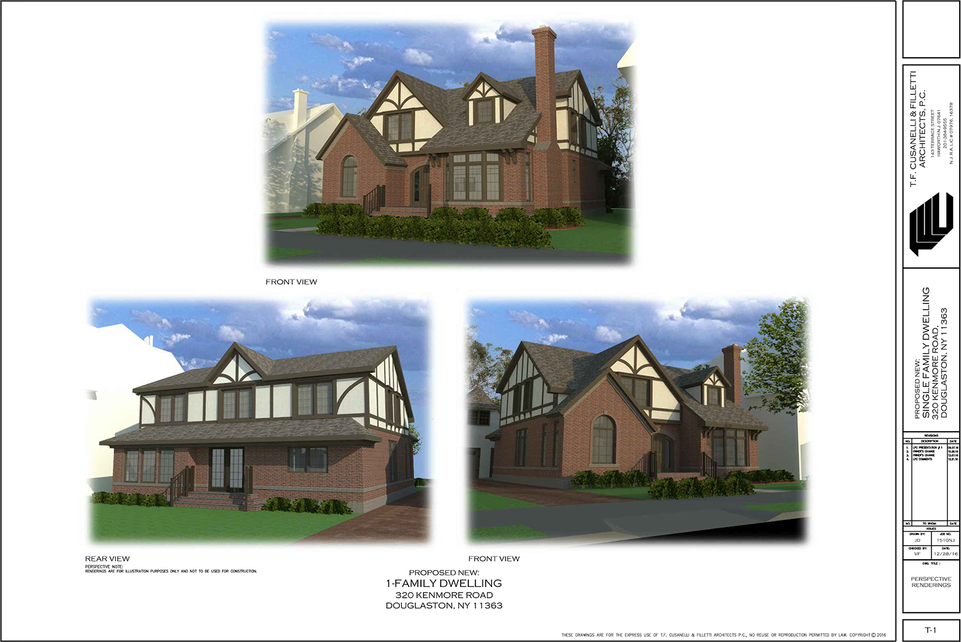
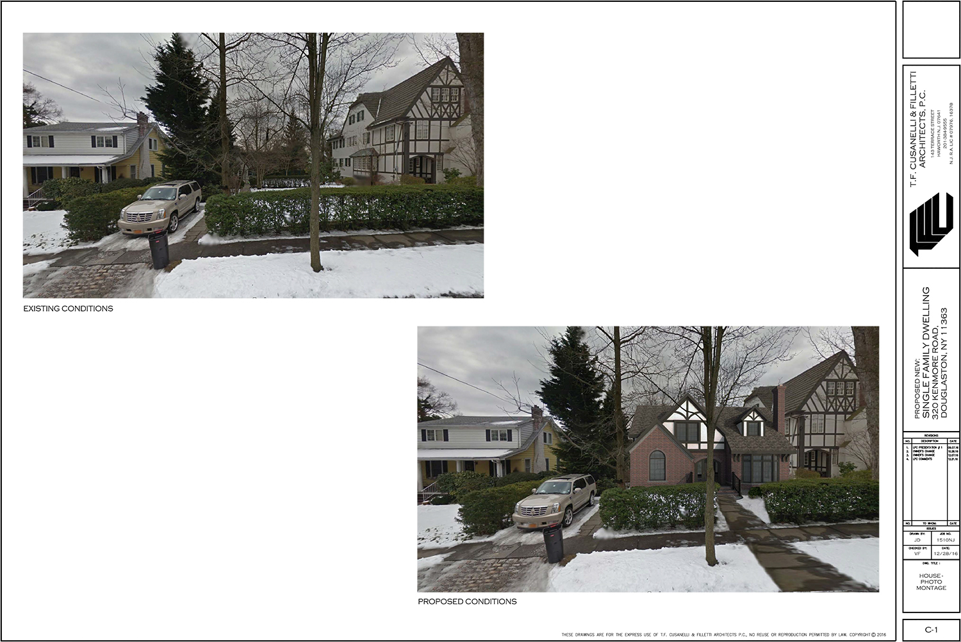


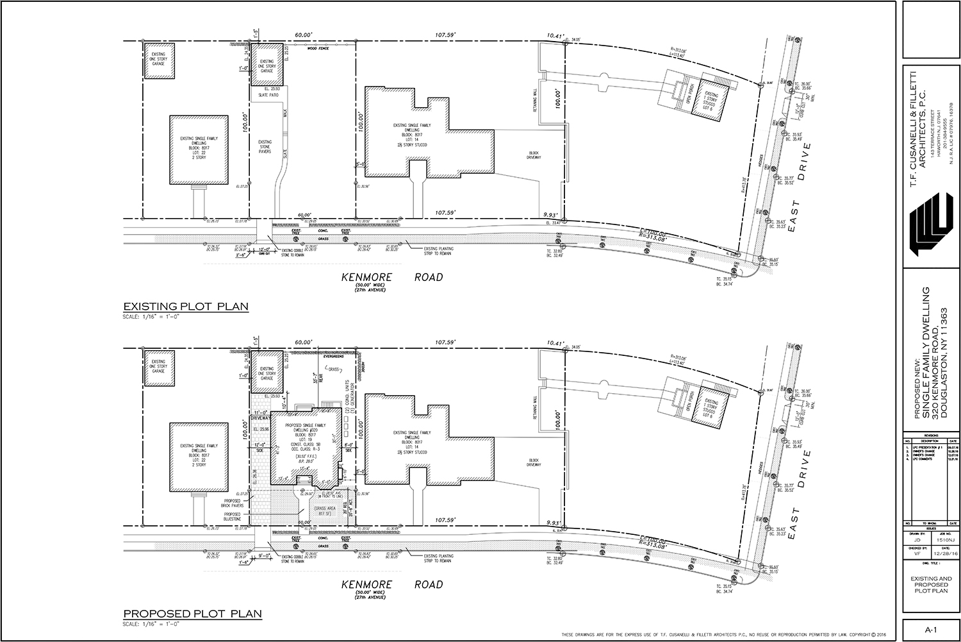
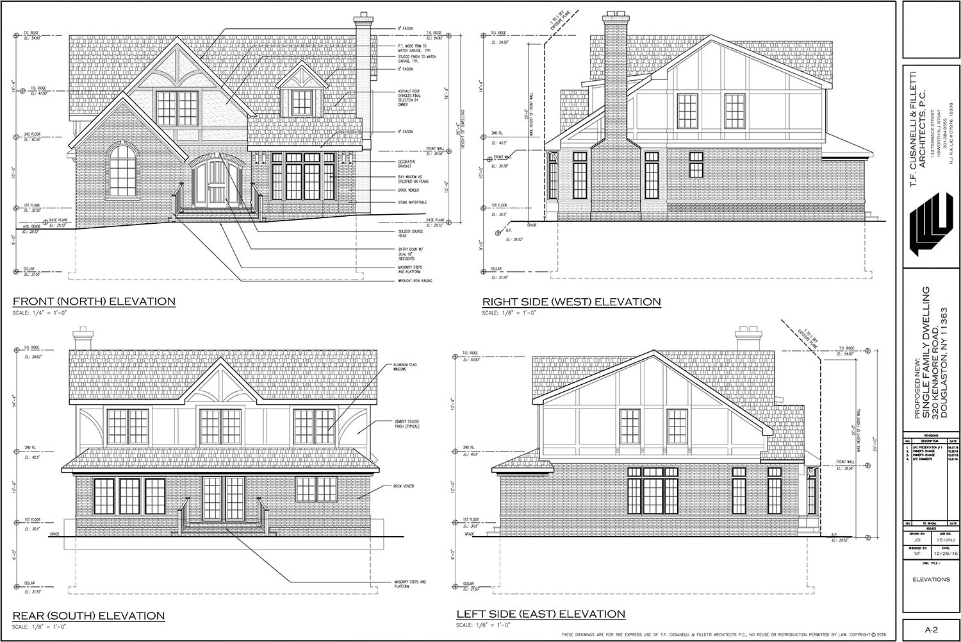
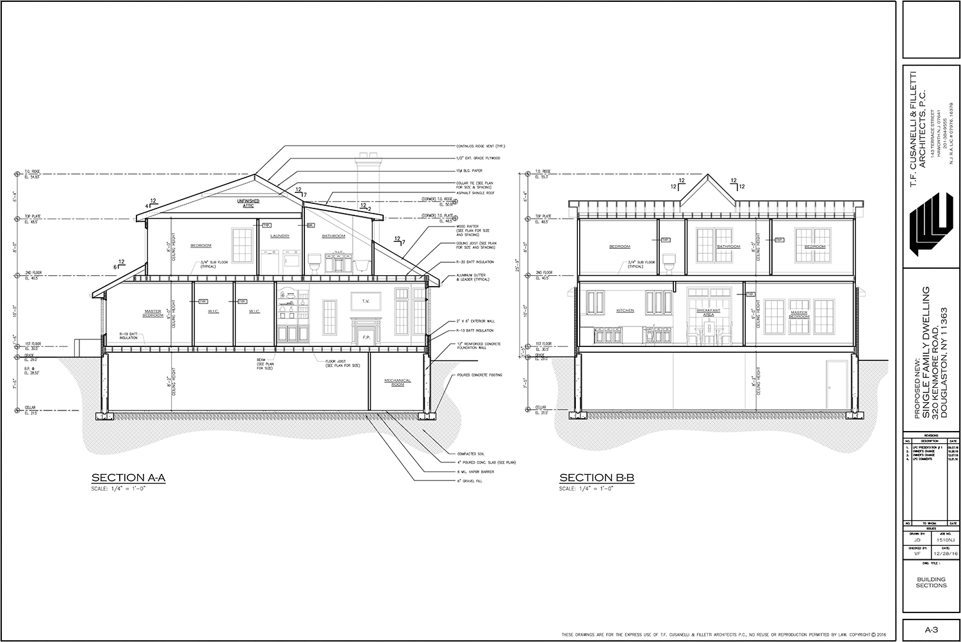
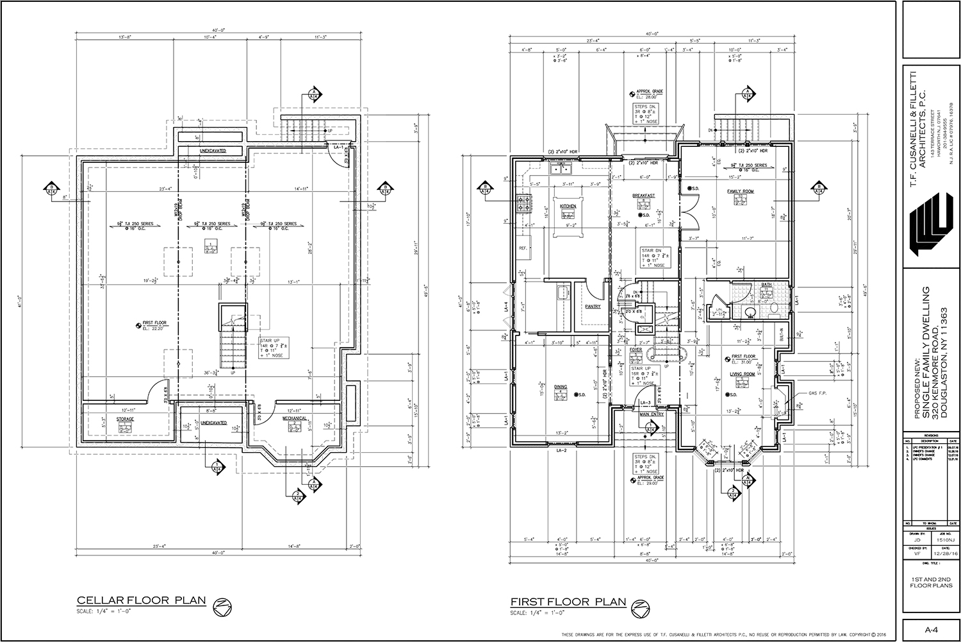

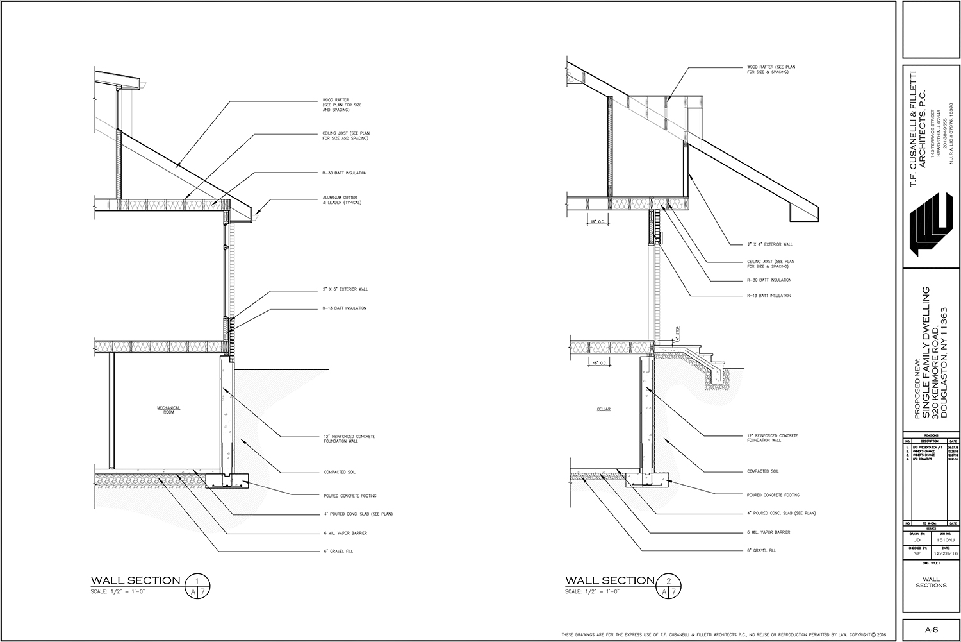
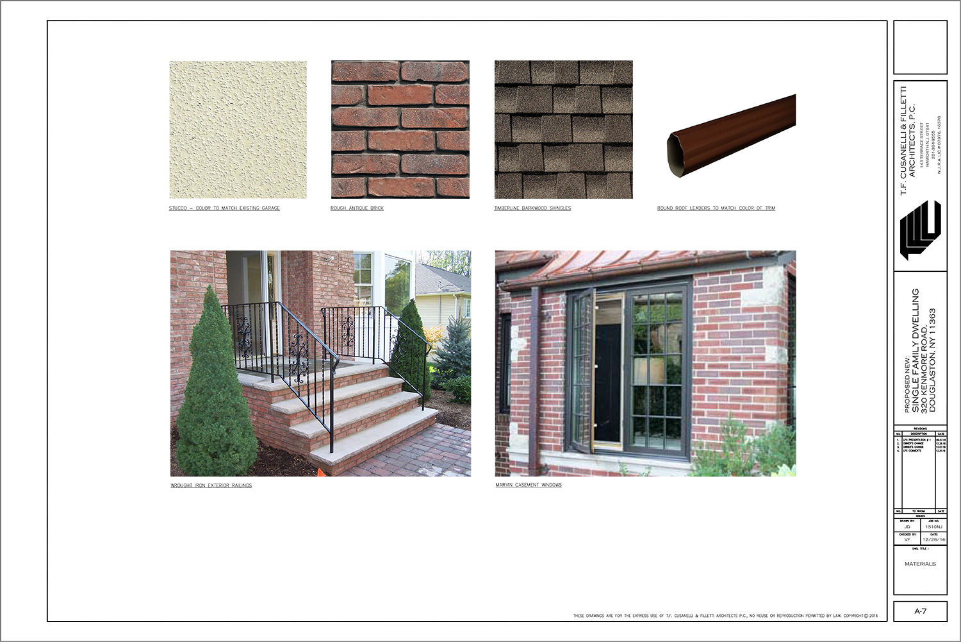
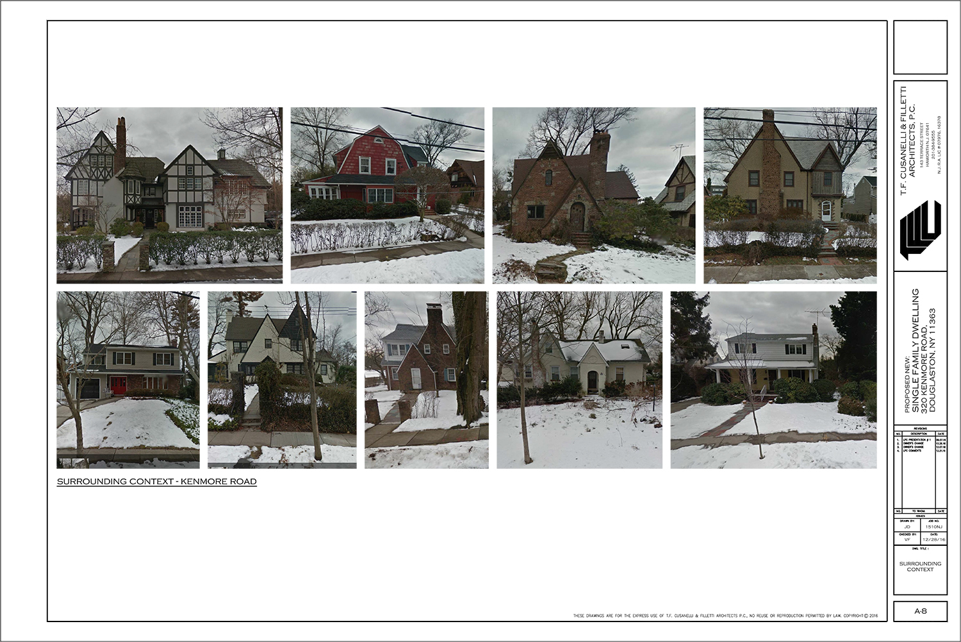
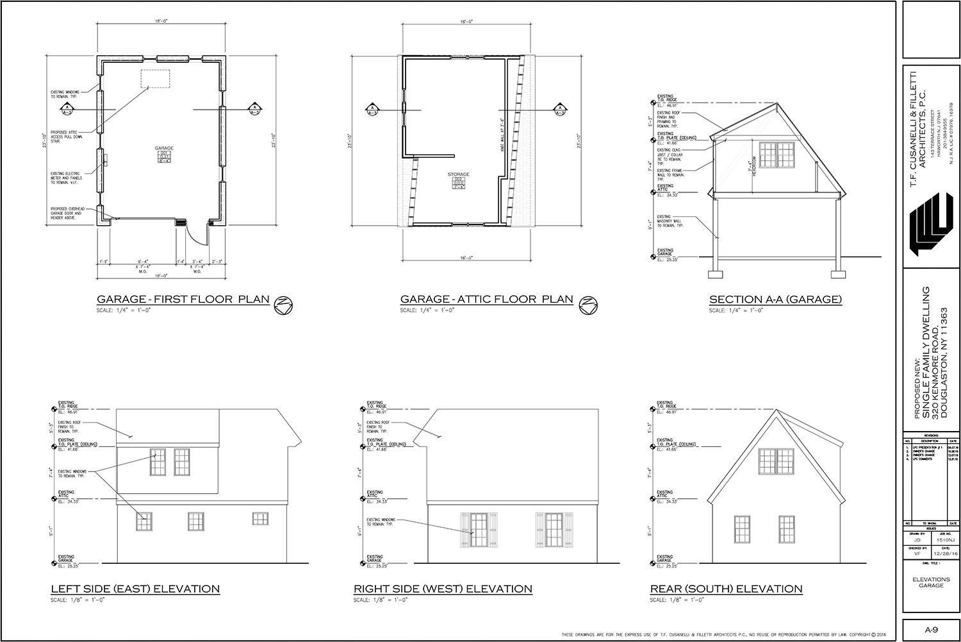




Not the one of proposal we should care the neighborhood lived at next door, pretty design but suitable on location is not pass.
roof line needs work but i would not use same wood design as neighbors.