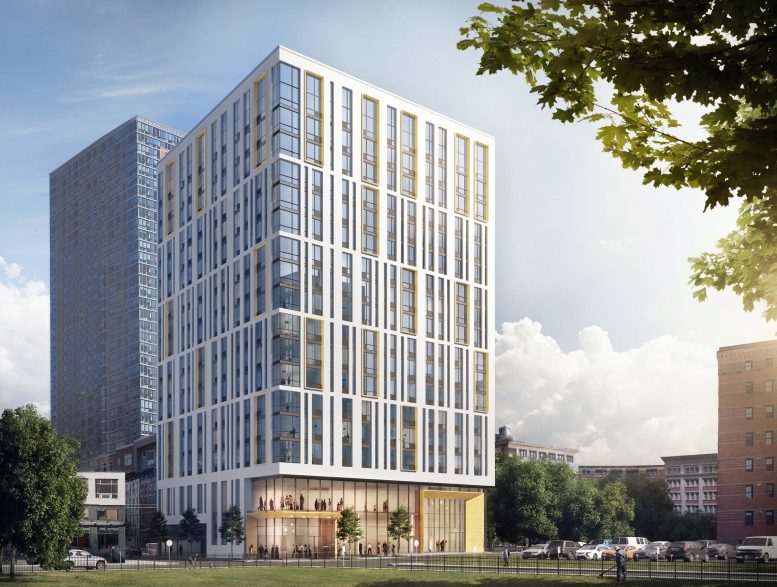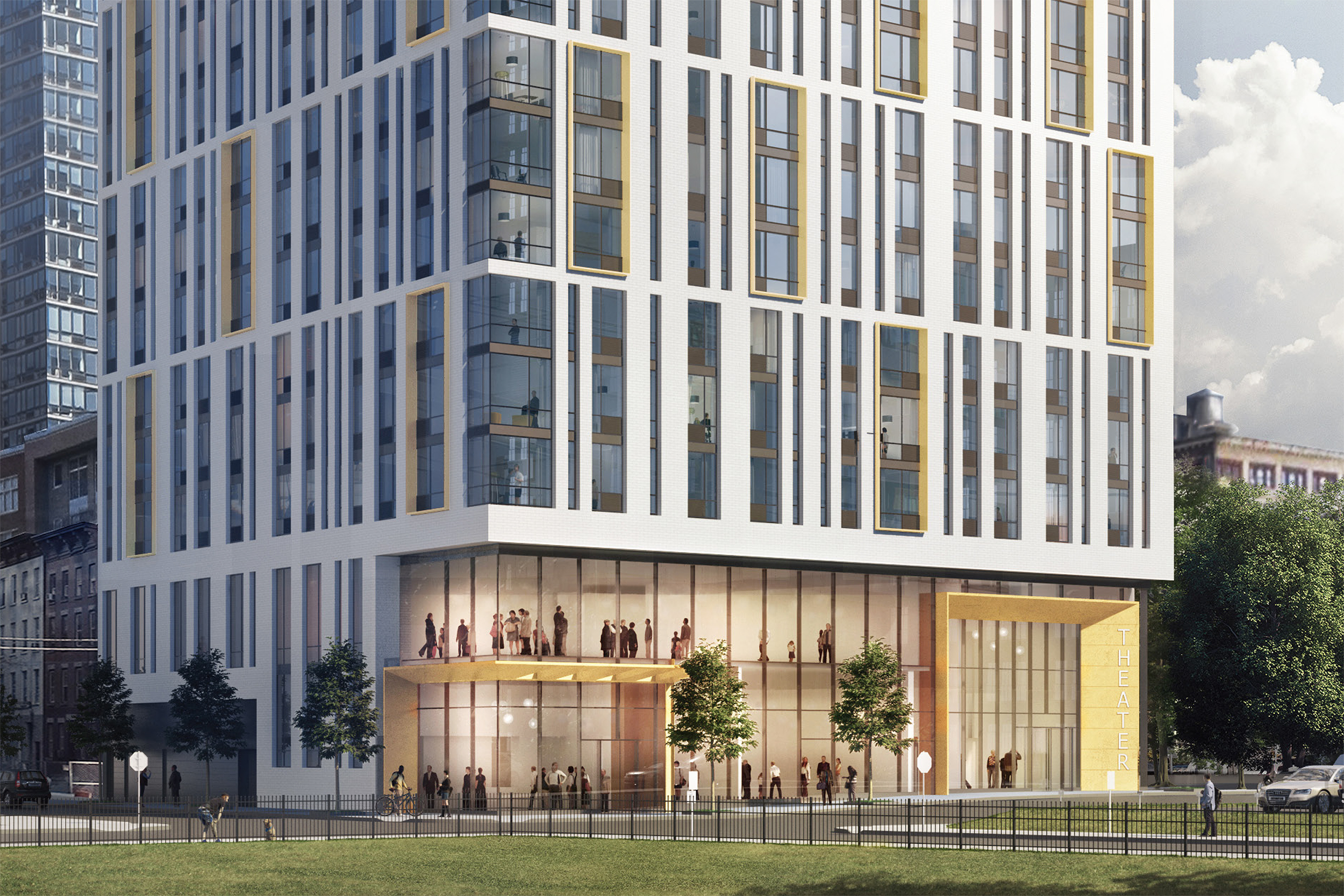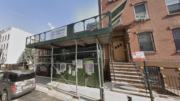In 2015, an 18-story building was set to rise at the corner of Warren and Steuben streets in Jersey City’s Powerhouse Arts District. Since then, a new developer and architect have taken over the site. Now, YIMBY the first look at the new design for 321 Warren Street.
Architect Chris Fogarty of TriBeCa-based Fogarty Finger Architecture has designed the new building for developer Lennar. It will still be 18 stories tall, but needed new approval from the city. Usually, an affordable component would be required, but in this case, all of the units will be market-rate. Instead of affordable units, the building will have an arts component – a 150-seat black box theater, plus more art space on the second floor.
Fogarty Finger is no stranger to the Powerhouse Arts District, having done the Oakman at 161 1st Street and the Art House at 148 1st Street. The firm said those buildings “moved the needle a bit and stopped being these run-of-the-mill red brick buildings.” The primary materials in the design of 321 Warren are white brick and glass.
“We kind of redesigned from scratch, effectively,” Fogarty told YIMBY, scrapping the previous design by Hoboken-based Minervini Vandermark Architecture. “And then went back and got site plan approval for the new design, which of course the city was thrilled about.”
Bronze portals differentiate the arts entrance from the residential entrance. The arts portal is double height, and includes access to the theater. “There’s this whole second floor of arts space,” Fogarty said. “So, that might be artist studios or maybe gallery space.”
The bronze doesn’t end on the second floor, framing windows on key rooms throughout the building. “[They] kind of define where those living rooms are and work their way up the building,” Fogarty said. The residential units on the 17th floor are all double-height with mezzanines.
“The ribbon with the windows is kind of very nice. Eighteen-story buildings are slightly kind of strange proportioned, because they’re often very square,” he said. “What we did here is we ganged the windows together into groups of three or even higher at the top, which gives it verticality.”
The bronze portals help define the entrance to the theater, Fogarty said, without using common materials. “I think bronze had gone out of fashion as a building material. It was used a lot in the 80s and had kind of disappeared,” he said. “It’s a beautiful material and it works very well if you see some of these old historic buildings.”
The 18th floor sets back for a big amenity space, both indoors and out, that will include a fitness center, a yoga studio, a kids’ room, a communal and demonstration kitchen, a library, a games room, lounge, outdoor barbecue area, and an outdoor pool. A dog wash will be located on the ground floor.
Fogarty is proud of the design. “I think now Jersey City’s getting more sophisticated and is hiring a better level of design,” he said, “and I think the city’s encouraging that.”
There will be 180 residential units across the 217,000-square-foot rental building: 60 studios averaging 600 square feet, 58 one-bedrooms averaging 730 square feet, 42 two-bedrooms averaging 1,020 square feet, and 14 three-bedrooms averaging 1,440 square feet. The 17th floor will have six double-height units, including two one-bedrooms, three two-bedrooms, and one three-bedroom.
The building will also feature 1,400 square feet of retail and 18 parking spaces. The target for the beginning of construction is June 2017.
Subscribe to YIMBY’s daily e-mail
Follow YIMBYgram for real-time photo updates
Like YIMBY on Facebook
Follow YIMBY’s Twitter for the latest in YIMBYnews







The style of designing is best looks like from its uniform, transparency glass come to alive and fresh to outdoor views.