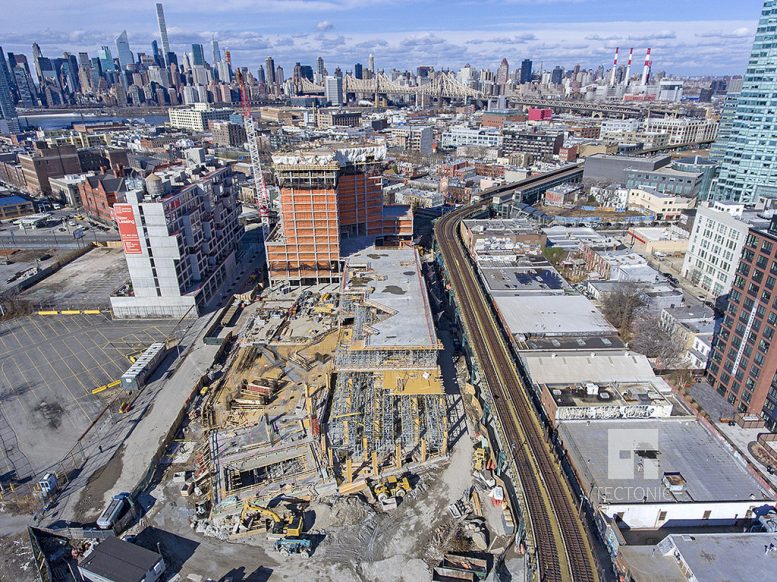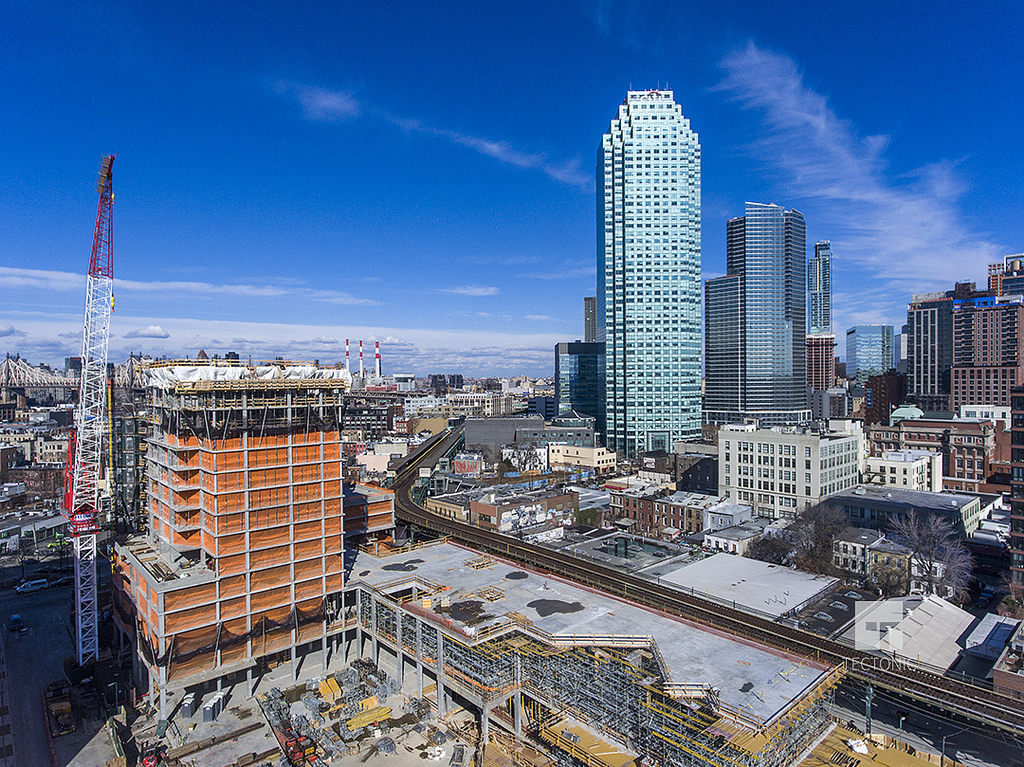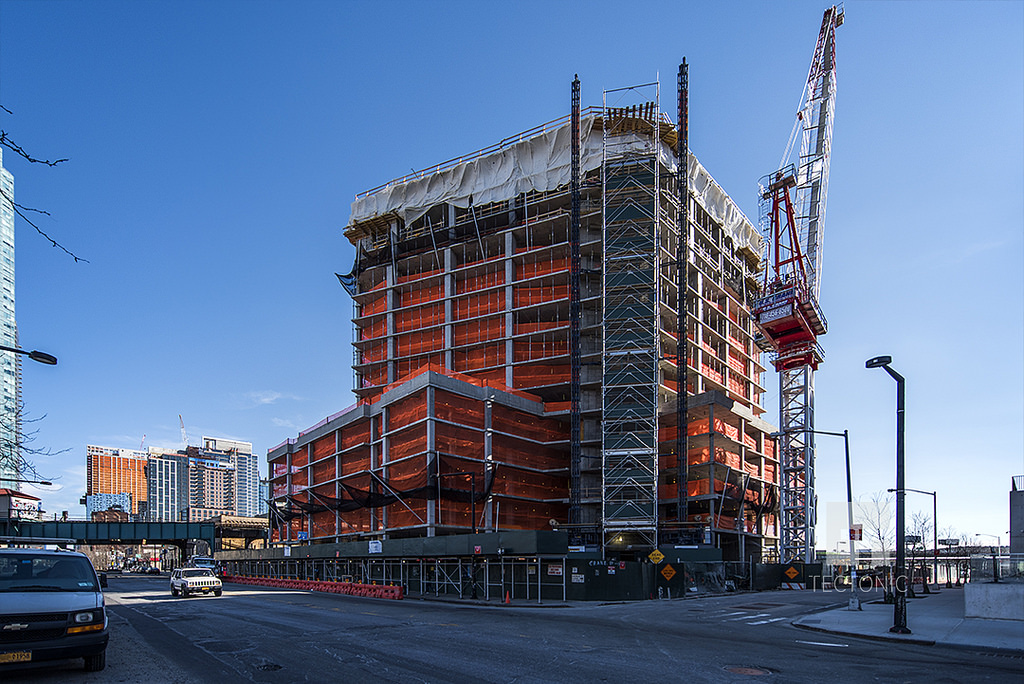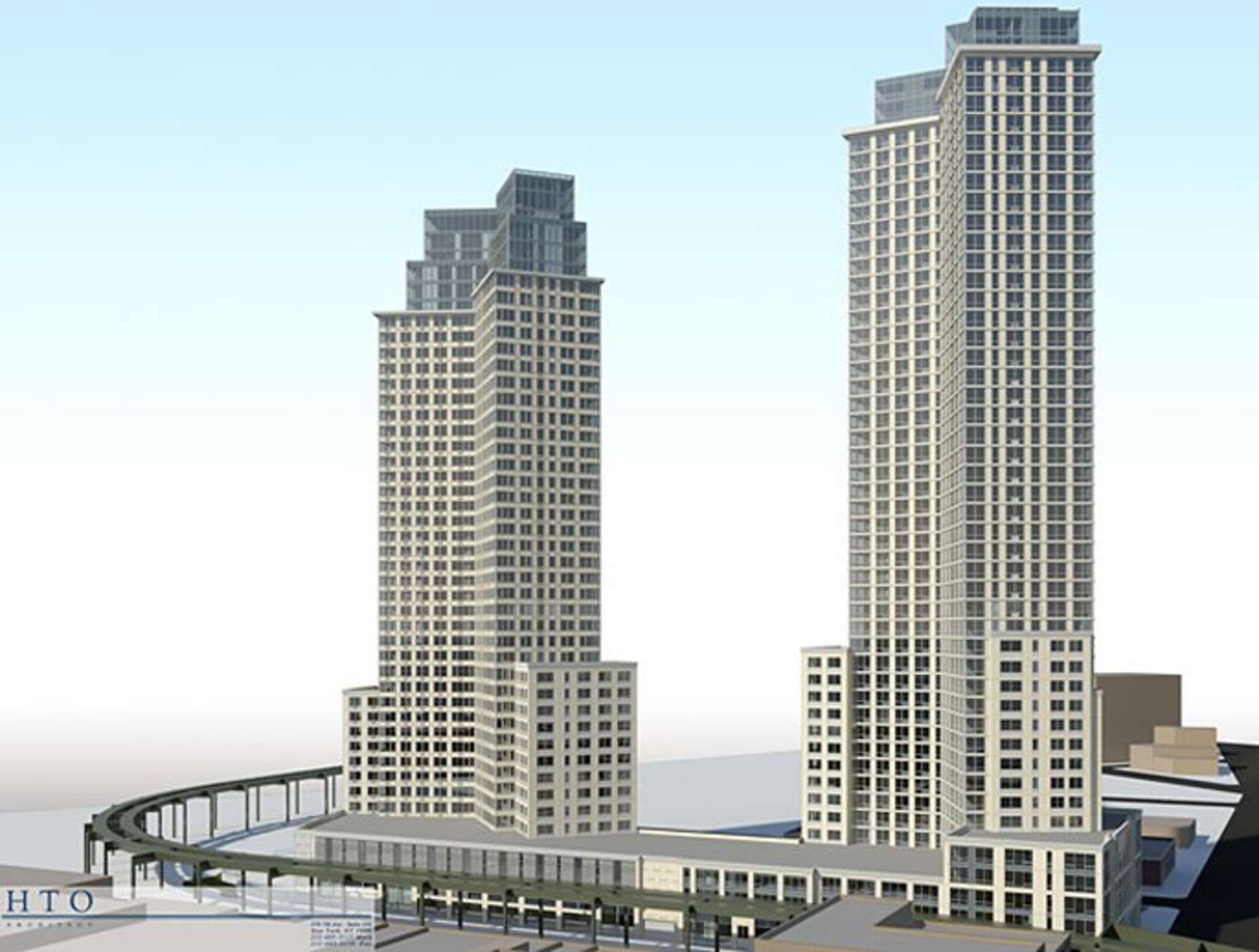Construction is now 15 stories above street level on the taller tower of the two-building, 1,115-unit mixed-use project at 22-44 Jackson Avenue, located in the Court Square section of Long Island City. Foundation work is underway on the shorter tower. The structure can be seen thanks to aerial photos posted to the YIMBY Forums by Tectonic. The latest building permits indicate the entire complex will encompass 1,209,884 square feet.
The building rising first, the north tower, will eventually rise 48 stories and top out at 498 feet in height. The south tower will rise 41 stories and top out at 440 feet in height. Both will be connected by a common two-story base, which will feature 39,765 square feet of retail and a parking garage. The residential units, rental apartments, should average 876 square feet apiece. Twenty percent, or 223 units, will rent at below-market rates through the housing lottery.
G&M Realty is the developer and HTO Architect is responsible for the design. Completion is expected in 2018.
Subscribe to YIMBY’s daily e-mail
Follow YIMBYgram for real-time photo updates
Like YIMBY on Facebook
Follow YIMBY’s Twitter for the latest in YIMBYnews








