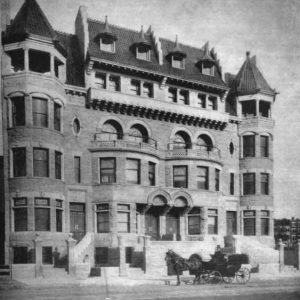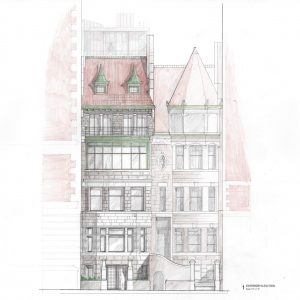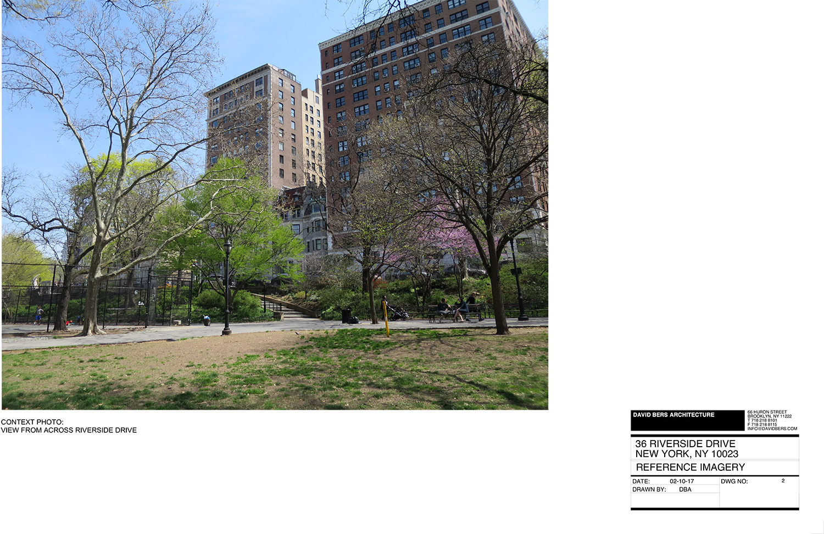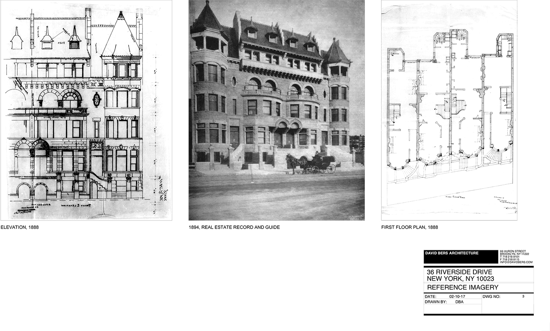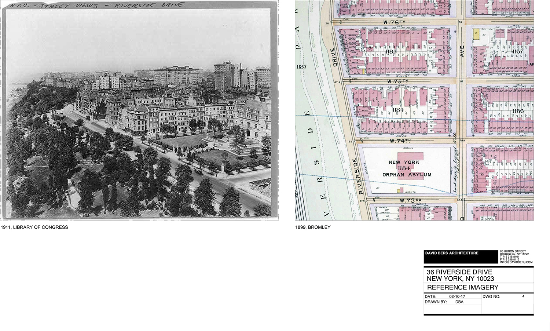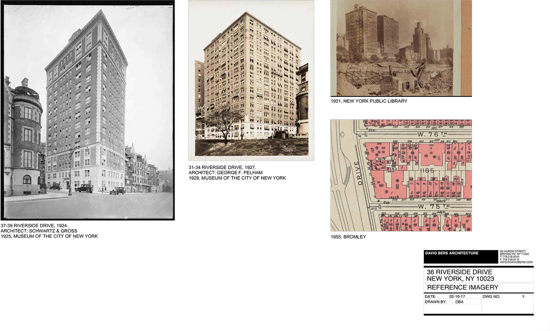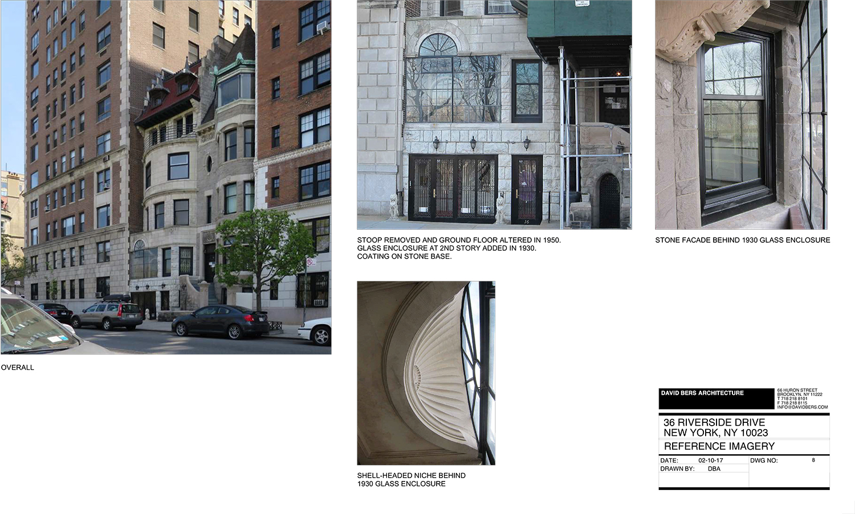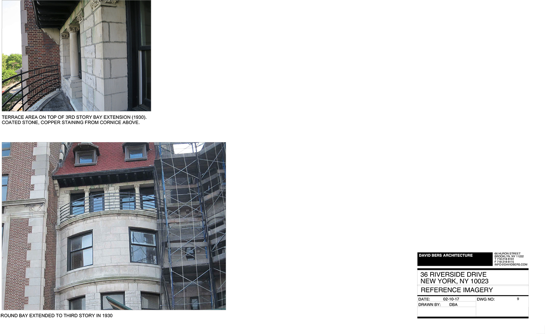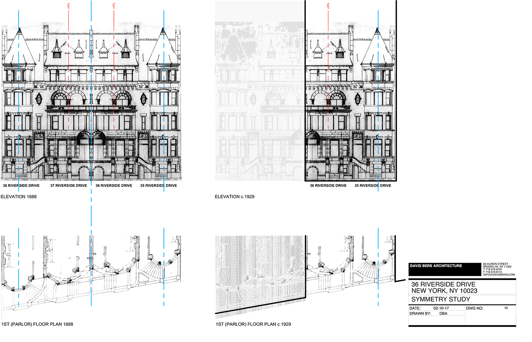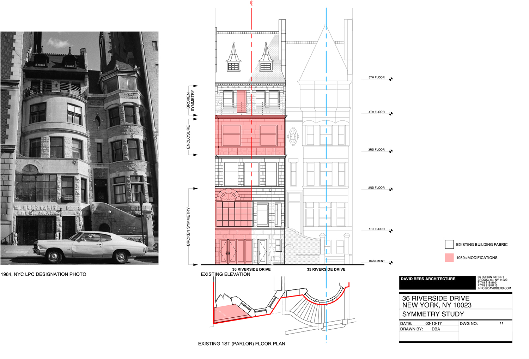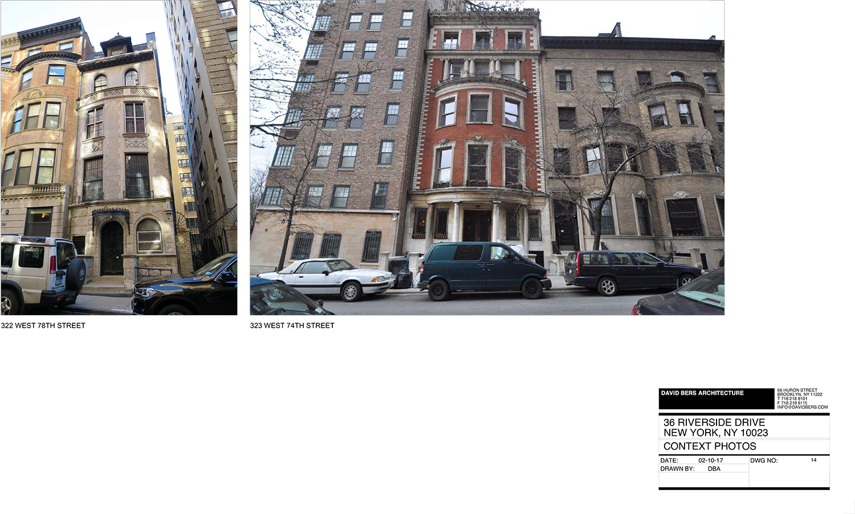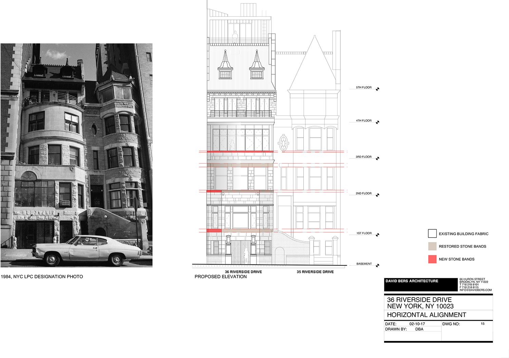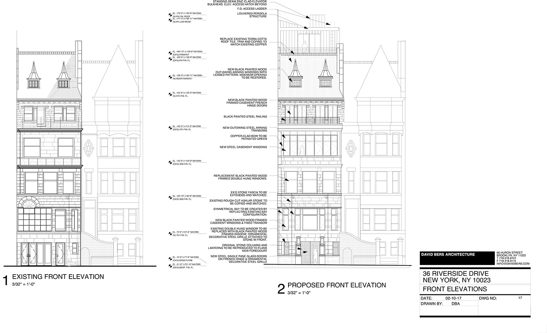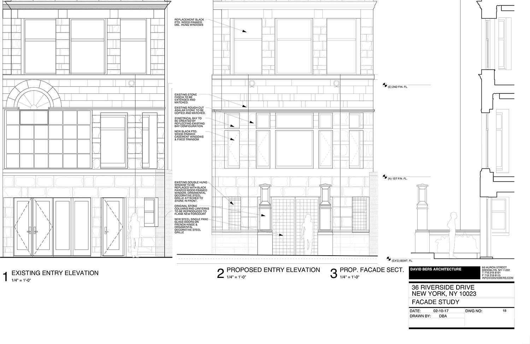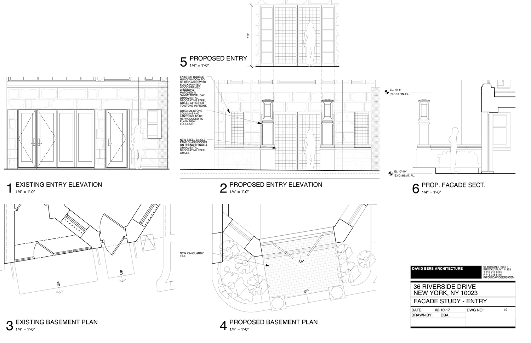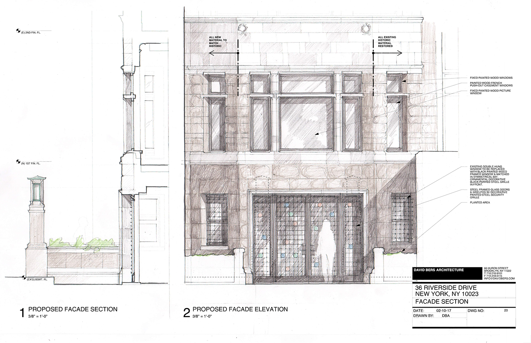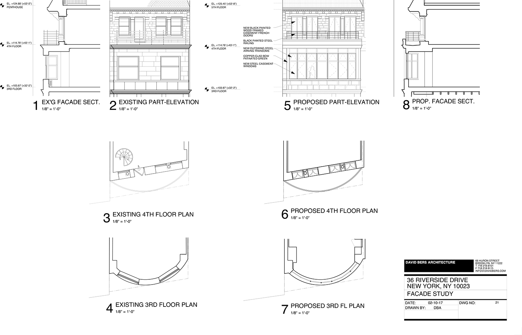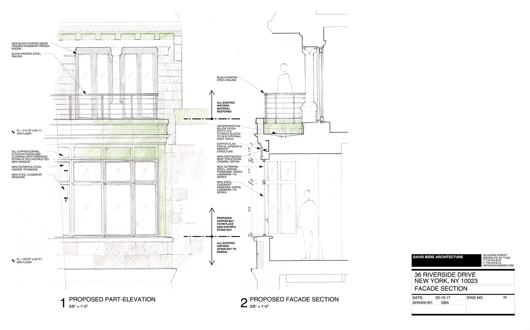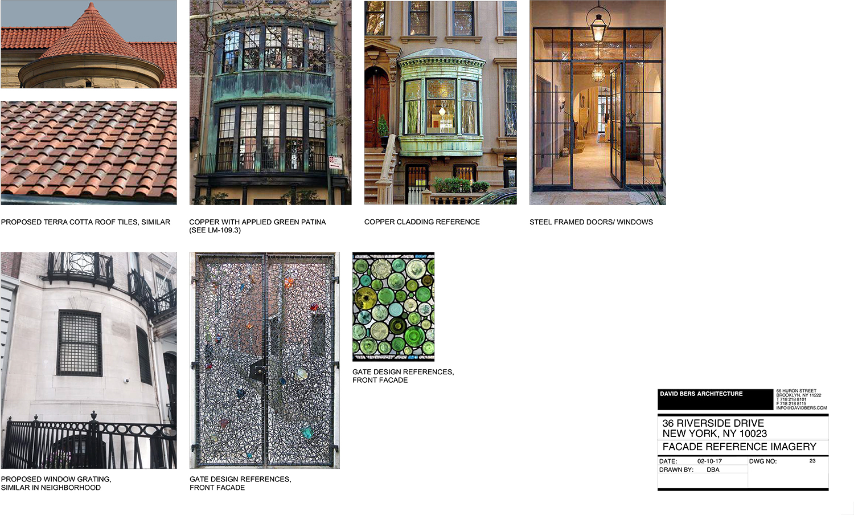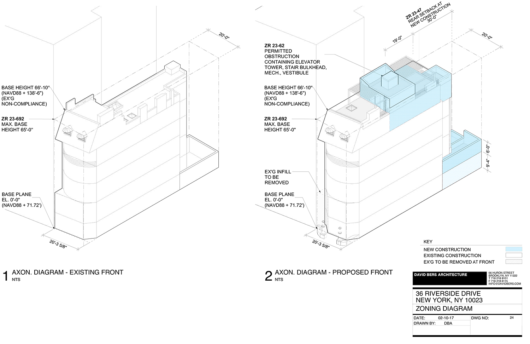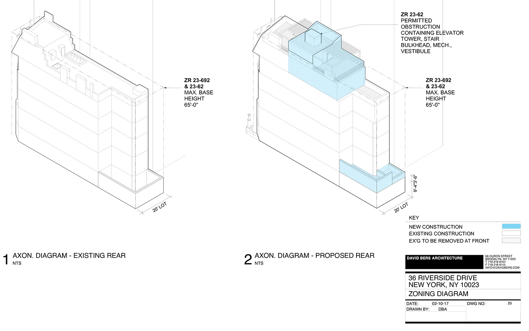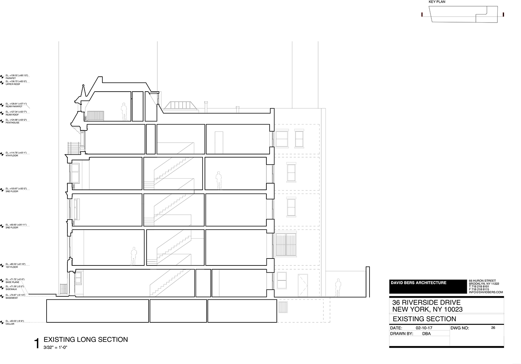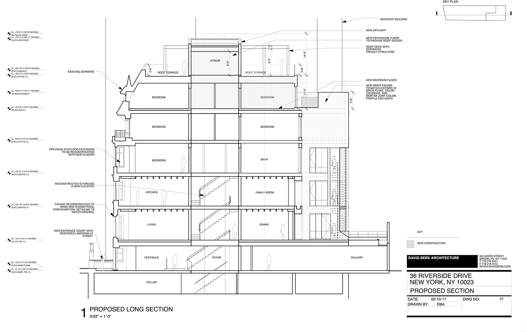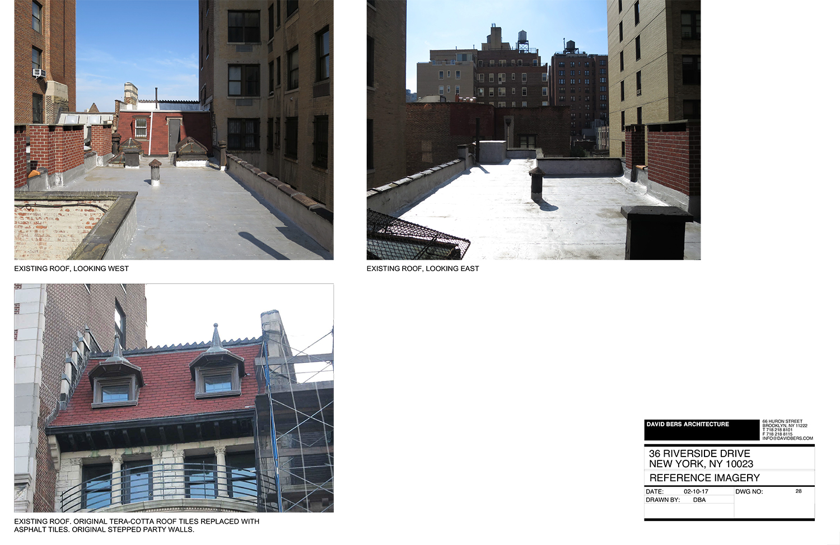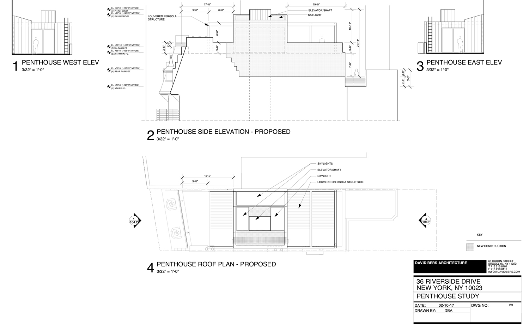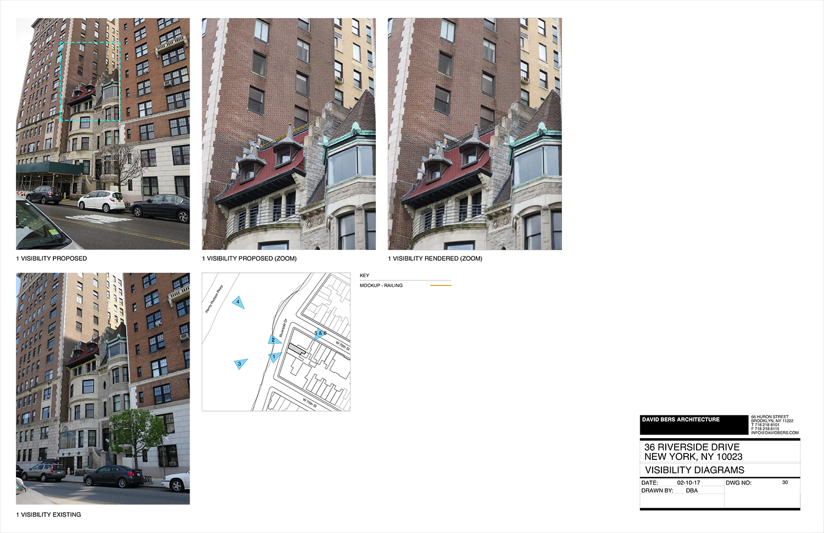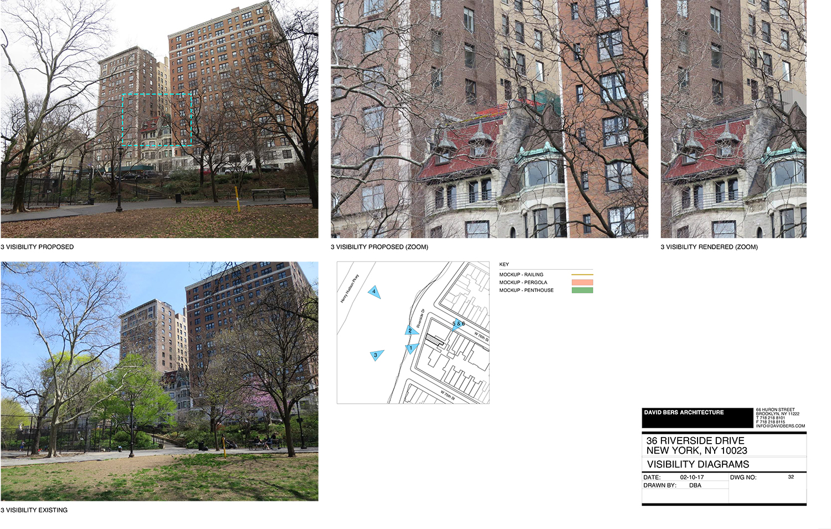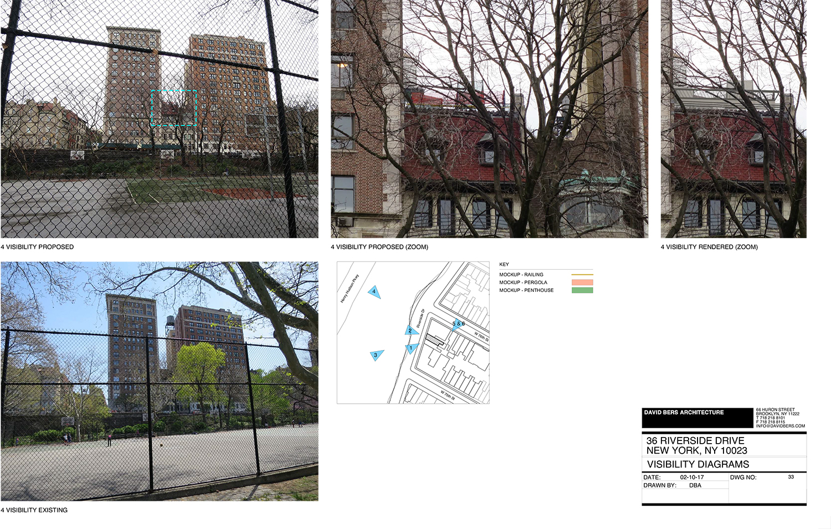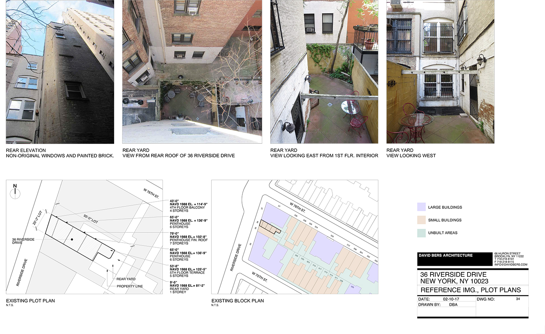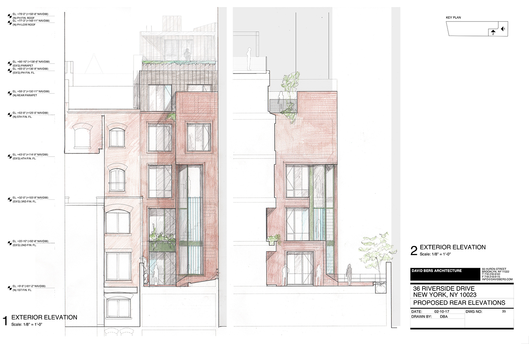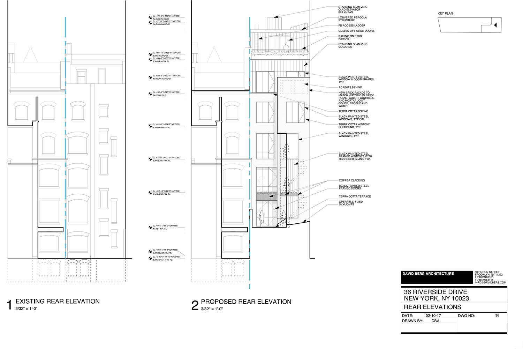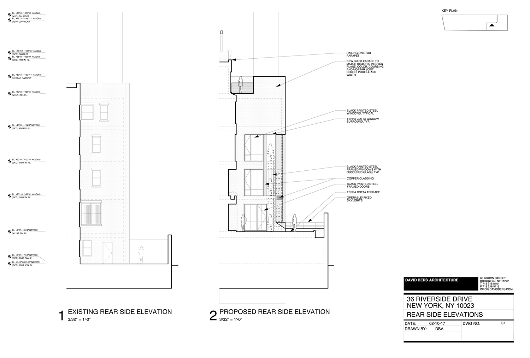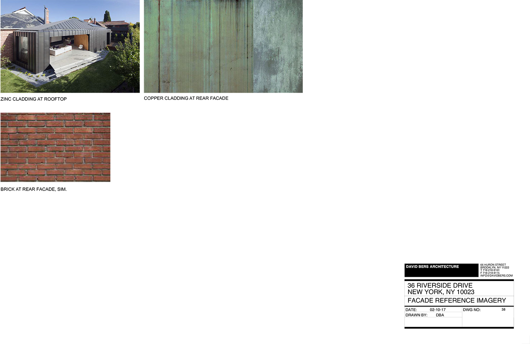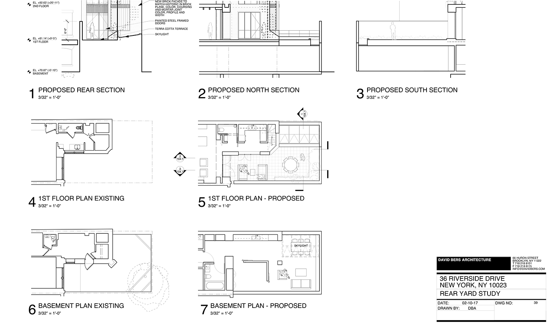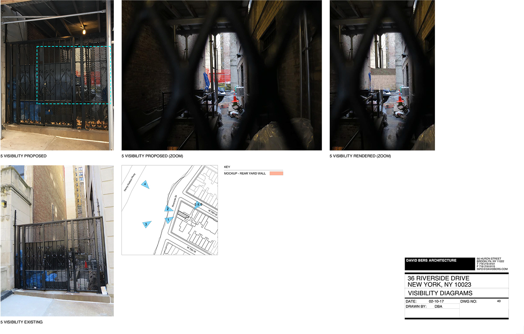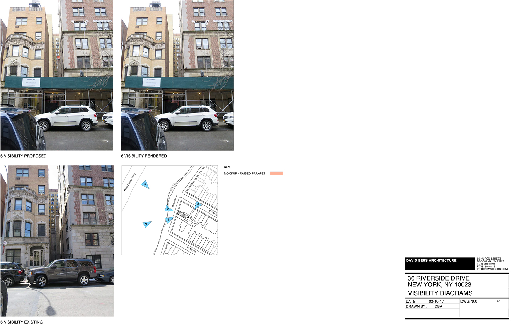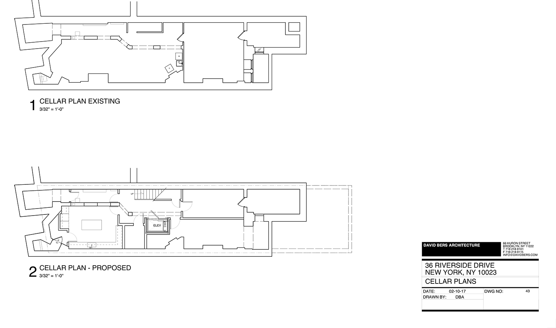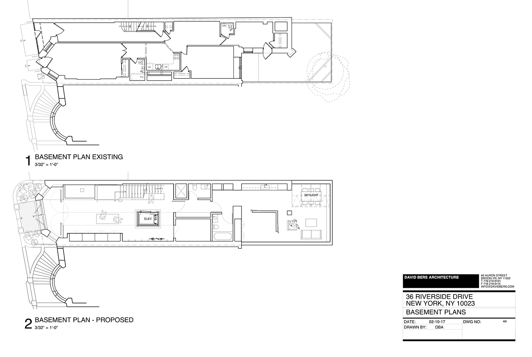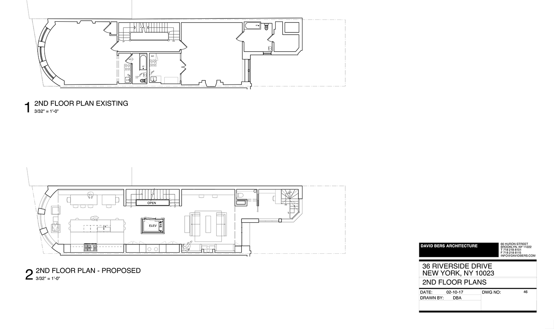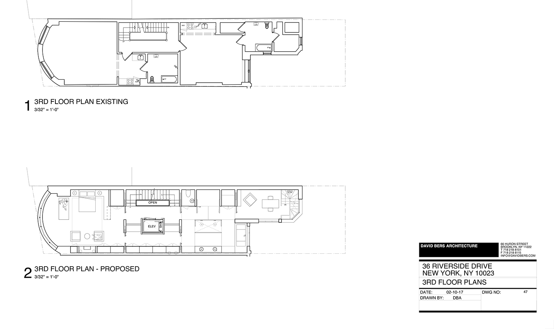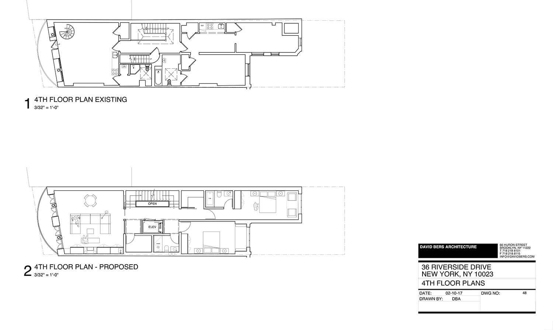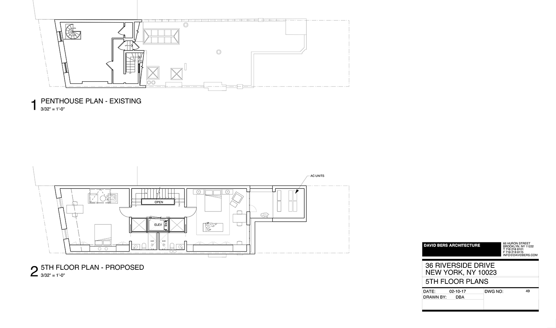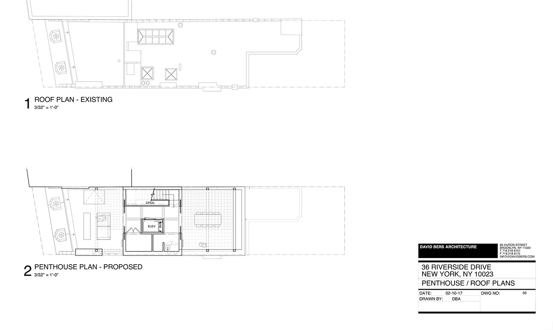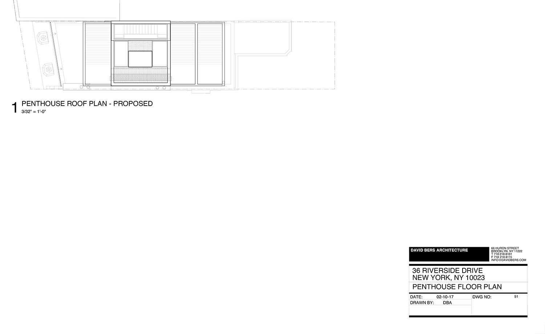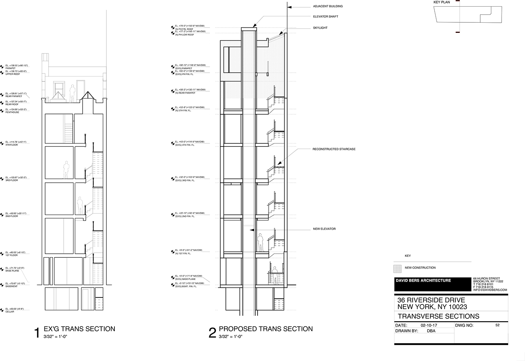A lovely old house on the Upper West Side is headed for conversion from eight-unit apartment building to single-family residence. But work cannot begin until the plan gets the stamp of approval from the Landmarks Preservation Commission, which did not happen at Tuesday’s public hearing.
The house in question is 36 Riverside Drive, located between West 75th and 76th streets. Designed by the firm of Lamb & Rich and built between 1888 and 1889, it was actually part of a quartet of houses running from 35 to 38 Riverside Drive. The two northern houses were demolished in the 1920s. Other alterations, including the removal of the stoop and the replacement of the third floor’s two arched windows, took place in the 20th century. The house full under the LPC’s jurisdiction in 1984, with the designation of the West End-Collegiate Historic District.
The new owner is Joshua Lehrer, who plans to live there with his partner, Tony-winning “Hamilton,” “Rent,” “Avenue Q,” and “In The Heights” producer Jeffrey Seller, and their children. “It is my hope to grow old and die in this house,” Lehrer said Tuesday. Floor plans indicate five bedrooms, six full bathrooms, and three half-bathrooms.
The plan for the structure’s modification comes from preservation consultant Ward Dennis of the Financial District-based firm Higgins Quasebarth & Partners and Greenpoint-based architect David Bers. The 8,997-square-foot house would grow to 10,375 square feet.
The basement, or ground, level would be reconstructed with a centered entrance. The stoop would not be restored, Dennis said, because it would end up abutting the new apartment building to the left. The first floor would be built out on the rear, raising the yard by one story. The first floor would also be regularized, new windows would be installed on the second floor, the non-original bay on the third floor bay would be replaced with a new one clad in copper, and the fourth floor balcony would get new doors.
The fifth floor would also get new windows, as well as replacement of its terra cotta to match existing copper on the mansard. The fifth floor would then be built out to the full depth of the house and an addition constructed on top of that for roof access and an elevator bulkhead.
Before the commissioners actually discuss what they think of a proposal, they have the chance to ask the applicant questions. Commissioner Michael Devonshire took the opportunity to ask why Dennis and Bers thought it was okay to remove the cast-stone addition to the third floor, which Devonshire described as “of its time.” Dennis said it would be okay because the addition was “not sensitive.” Devonshire was actually okay with the idea of removing that addition, but wanted to hear the team justify it. It was an interesting test. In formal comments on the application, Devonshire said he had a problem with a “greenhouse” that would bear no relation to the neighborhood.
Commissioner Michael Goldblum called it a “really interesting project” and called the presentation “very thorough.” However, he said it was a combination of restoration and reimagining that would lead to “a kind of fix-it.” He did call the proposal for the rear “very creative” and said the proposal for the roof was fine, except for the front railing, which he suggested be angled or set back. He wasn’t wild about the historic and original material that would be removed, but said the new base would work. He called for elimination of the proposed third-floor bay window in favor of restoring the original double arch windows.
Commissioner Frederick Bland called this “yet another case of an incredibly difficult problem to solve.” He said the proposal for the roof was okay, but the railing wasn’t great. The new copper-clad third floor bay gave him pause.
Commissioners Kim Vauss and Diana Chapin both called for the reintroduction of the arch windows on the third floor.
Commissioner Adi Shamir-Baron said the new symmetrical front entry would be a “lost opportunity,” but not inappropriate. She also wanted an angle for the rooftop addition.
Commissioner Jeanne Lutfy commended the design team for “really thoughtful work,” but said the proposal for the third floor prevents the building from coming together. “[It] just needs a little more consideration,” she said.
LPC Chair Meenakshi Srinivasan noted, as Dennis did, that the structure has had several alterations over its life thus far, and has “continued to evolve.” She said that bringing back the arch windows on the third floor would be an “odd intervention.”
Manhattan Community Board 7 rejected the application, except for the proposed work on the rear yard.
Josette Amato, executive director of the West End Preservation Society, voiced her organization’s objection to the new copper-clad glass bay at the third floor. Brianna Bricker of Landmark West! testified that her organization appreciated the applicant’s efforts, but said “eeny, meeny, miny, no” to the new entrance.
The Historic Districts Council did “not find the expanse of glass windows at the third story appropriate. Rounded-arch windows are a primary characteristic of Romanesque architecture and HDC urges that these features be incorporated on this story,” testified the HDC’s Patrick Waldo. “On the parlor floor level, the applicant is attempting to harmonize the openings and make this façade symmetrical. This is problematic because the building itself was never symmetrical, but rather was symmetrical to other buildings which are no longer extant.”
Micah Levy, who lives next door at 37 Riverside Drive, said elevators don’t usually go all the way to the roof, as is proposed here. Joan Hillman, also of no. 37, said the rooftop addition would be an “eyesore.”
In the end, the commissioners took no action. We should expect a revised proposal to feature a new treatment of the third floor and, likely, changes to the rooftop addition.
View the full presentation slides here:
Subscribe to YIMBY’s daily e-mail
Follow YIMBYgram for real-time photo updates
Like YIMBY on Facebook
Follow YIMBY’s Twitter for the latest in YIMBYnews


