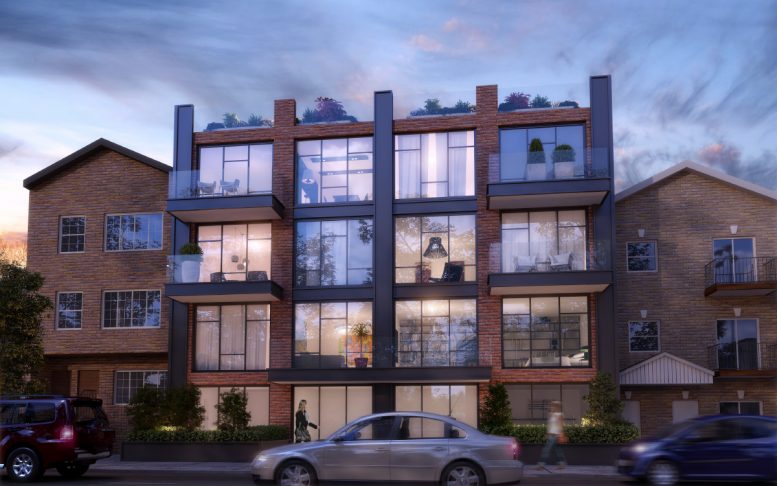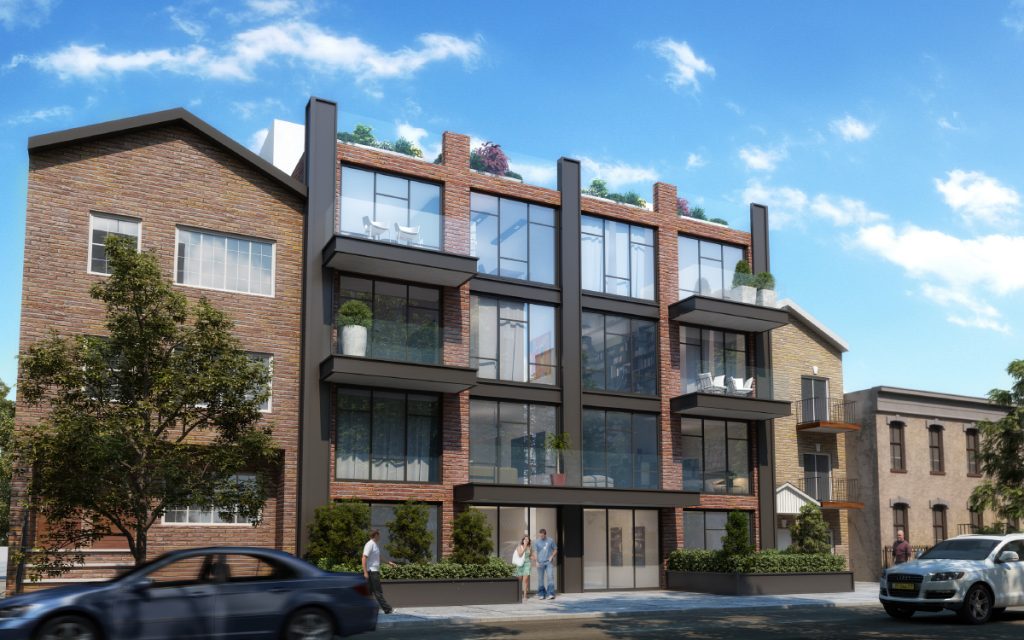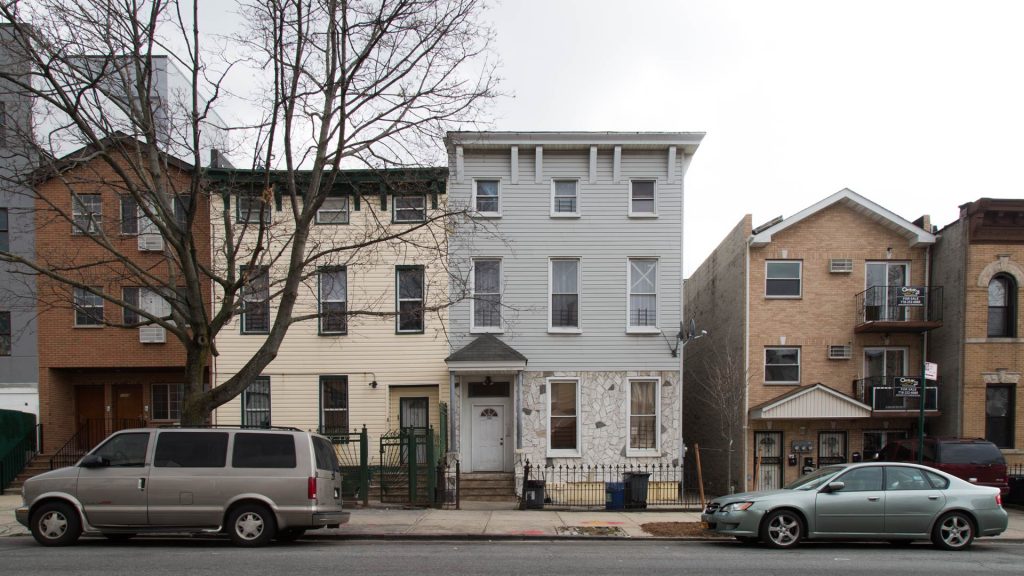Back in May, job applications were filed at the Department of Buildings for two residential structures at 1200 and 1202 Decatur Street, in Bushwick. Now, YIMBY has the reveal for the project, which will consist of 16 rental units spanning across the two lots.
ARC Architecture + Design Studio submitted the applications to the DOB and is behind the design, while Threefold is the site’s developer. The firm is also behind 1404 Bushwick Avenue, which YIMBY revealed a few weeks ago.
1200-1202 Decatur will span 15,240 gross square feet and 12,090 net square feet, with the lots totaling 5,200 square feet. The two buildings were filed separately at the DOB, with each totaling about 6,000 square feet, likely as a means of avoiding the parking minimums that are nonsensically required for new developments in R6 zones.
For sites with a lot area of under 10,000 square feet, parking minimums become 50% of dwelling units instead of 70%. That means that if 1200-1202 Decatur had been filed as a single building, the developers would have had to build eight parking spaces. But another loophole in R6 parking requirements dictates that new buildings requiring fewer than five spaces may forego the spaces entirely. Thus, red tape results in a single development composed of two technically separate structures.
Besides the intricacies of avoiding baseless parking minimums, the plans for 1200-1202 Decatur are fairly standard for developments of its type in the neighborhood. There will be ten one bedroom apartments, two studio duplexes, two one-bedroom duplexes, and two two-bedroom duplexes. While the DOB only indicates four floors, evidently the two-bedroom units will span onto a fifth rooftop level where they will also have access to outdoor space.
No completion date has been formally announced but with the plan exam for the project disapproved at the DOB just this week, it would seem some additional revisions to paperwork are in order before work begins. A 2019-2020 estimate would nevertheless be within reason.
Subscribe to YIMBY’s daily e-mail
Follow YIMBYgram for real-time photo updates
Like YIMBY on Facebook
Follow YIMBY’s Twitter for the latest in YIMBYnews




Hello..YIMBY..get on your news of development and thanks for details with the reveals, in the heart of the building on facade’s design would be managed well weighty to thick steel column. Second reveal I can see its well-groomed and it’s not well-worn with balconies in front of streetscape, and moisturize on greenery to people walk through or looking up.