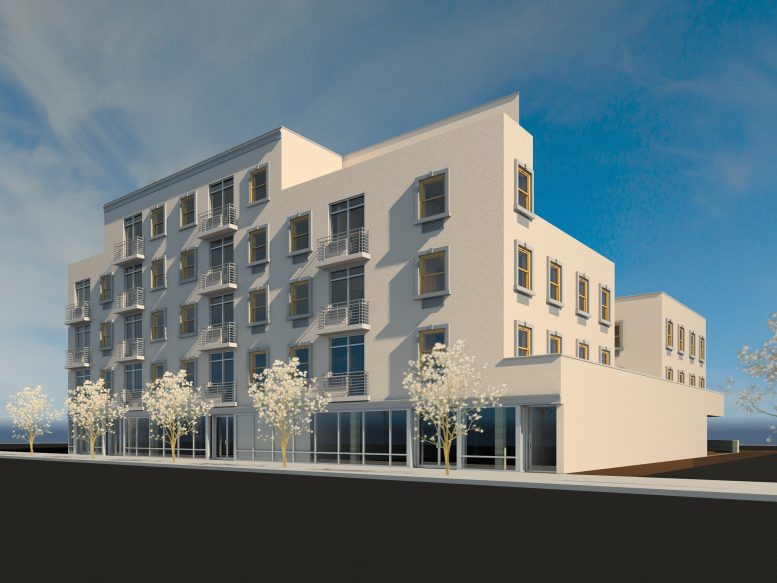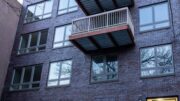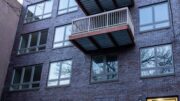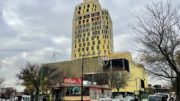Applications for a new development at 62-41 Forest Avenue in Queens’ Ridgewood neighborhood were first filed all the way back in 2011. Since then, things have progressed substantially, and permits for the site’s sidewalk shed were filed in March of this year. Now, YIMBY has the reveal for the project.
The building will rise five floors, and its total construction area will measure 47,526 square feet. The usage will also be fairly diverse, including a 4,998 square foot commercial component, 1,247 square feet of community facility space, and 32,249 square feet of residential space.
The community facility will house an ambulatory diagnostic center, and the first floor will also feature a gym. Above that, the residential square footage will be divided between 30 units, for an average size of about 1,060 square feet.
Despite the generously sized units, if the rendering is any indicator, the development may house rentals rather than condominiums. The building’s facade will feature an extensive array of PTAC units, at least below most of the windows, a feature that is very rarely seen in new construction condominiums.
Gerald Caliendo Architects are designing the project, and back in 2011, the developer was listed as Sean Lavin of South First Condominium. Since then, the site has changed hands, and Eastone Capital is going to be the actual developer.
No completion date has been announced, but with permits for construction now falling into place, a 2019 estimate would not be unreasonable.
Subscribe to YIMBY’s daily e-mail
Follow YIMBYgram for real-time photo updates
Like YIMBY on Facebook
Follow YIMBY’s Twitter for the latest in YIMBYnews






I’m audience as reader because I can’t hear your voice. (Applaud if you like colors)