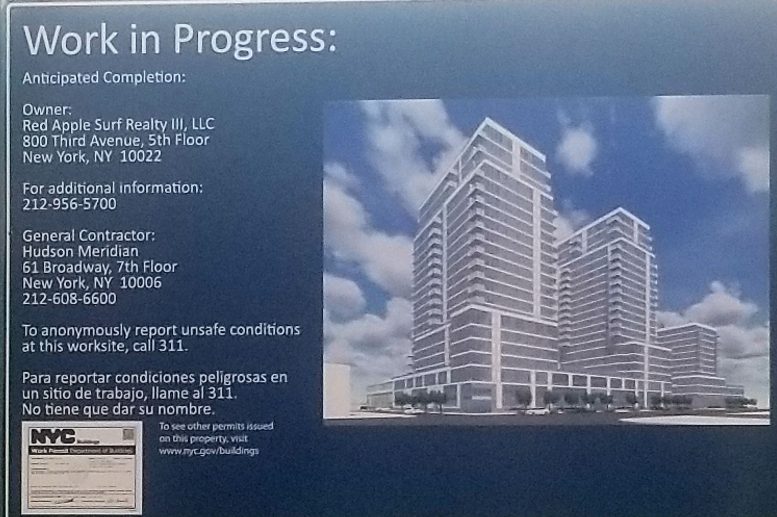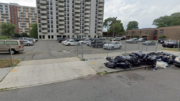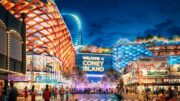Back in January, YIMBY reported on new building applications for a large development site at 3514 Surf Avenue, in Coney Island, Brooklyn. Now, thanks to a tipster, we have the reveal for the project, which is being developed by John Catsimitidis’ Red Apple Group.
Building applications show that the development will rise 21 floors to its rooftop, spanning 432,300 square feet of space. That will include 22,513 square feet of retail on the ground level, as well as a 254-car parking garage, spanning the cellar, first, and second floors. The remainder of the square footage will be for residential use.
With 311 units in all, 3514 Surf Avenue will represent a sizable injection of new housing stock for Coney Island, which very rarely sees developments approach the scope of what Red Apple Group will be building. Hill West Architects is designing the project, and the on-site rendering shows that the site’s massing will be divided between three primary components, two of which will stand the full 21 floors and 185 feet to their rooftops.
Besides revealing the massing, the renderings show that the design will be rather contemporary, especially for Coney Island, with the project mostly faced in glass, and completed with white trim. The average ceiling heights of under nine feet would seem to indicate that the finished product will be relatively affordable, and with the majority of the surrounding neighborhood submerged during Hurricane Sandy, it would be somewhat unreasonable to expect a gleaming example of timeless architecture.
No completion date has yet been announced, but per YIMBY’s tipster, the site had three hammer piling trucks working hard as of late last week.
Subscribe to YIMBY’s daily e-mail
Follow YIMBYgram for real-time photo updates
Like YIMBY on Facebook
Follow YIMBY’s Twitter for the latest in YIMBYnews






Mostly agreed.
Developing this part of Coney Island is true pioneering. It is plenty far outside the amusement zone (which is a good thing) and a trek away from the Stilwell Av train station. New buildings are being built throughout Coney Island, but mostly centrally located by the train station. With talk of a ferry for Coney Island, that would be a great selling point. Fast scenic service to the city would bring in much needed residents who come from diverse income brackets.
This project is making a mistake. The design calls for the commercial storefronts to be on Surf Av and a parking garage facing the Iconic boardwalk. They should flip the design. Commercial/restaurants along a famous boardwalk with billion dollar views is what this place should be about. Not putting a parking garage up against the boardwalk. The parking garage would be best along Surf av. Having businesses extend further along the boardwalk will really bring in the $$ and further a Coney Island comeback.
Extending
Agreed. Although I think they should have retail on both the boardwalk and Surf avenue. Parking garage I assume is above ground given the location. Why waste such opportunity. Seems Red Apple is a very conservative short sided firm. All their buildings in Downtown Brooklyn have the cheapest designs and blandest of Architecture with very little retail and no office space.
I also hope that a pool area is included.
Thank you Red Apple for making a beautiful building with retail space in the neighborhood. The buildings going up on Surf Ave look like housing projects, what is the city thinking??? Why not make it more modern like Williamsburg and Bedsty? We need to beautify the neighborhood with lots of greenery. Big Apple is an example how the neighborhood should look like.
We need to diversify the neighborhood and have the middle and upper class move in. We need to make the neighborhood safer and beautiful. Otherwise, coney island will be always a dangerous neighborhood to live.
Good afternoon. I would like to have information when and how can I purchase an apartment in your team building on Surf Ave