Back in November of 2015, YIMBY reported on new building applications for 32-65 107th Street, on the corner of Northern Boulevard, in Queens’ East Elmhurst neighborhood. Today, we have the first renderings for the project, which is being designed by Flushing-based Lu Ning Architecture, PLLC.
As we noted back in 2015, the new building will replace an auto body shop, which has now bit the dust. The development will have 3,077 square feet of retail on the ground floor, which will be split between four different stores. Besides putting more eyes on the street, the mix of shops is also going to be a major improvement over the previous occupant.
Above, the building will have 20,054 square feet of residential space, rising seven floors in all, which will be divided amongst 20 apartments. At an average size of about 1,000 square feet apiece, the square footage would be an indicator for condominiums.
Renderings would also seemingly confirm condominiums, as PTACs appear to be lacking, though the image does show slits below the windows. In this case, regardless of whether they house air conditioning units, they integrate quite nicely into the design, at least in the nighttime rendering.
The envelope will be flush with the sidewalk on the first floor, with a slight setback on the side facing Northern Boulevard as the building rises into its second floor. Fortunately, the surrounding neighborhood isn’t too dense to begin with, so even with the setback this will only contribute towards the nascent street-walls growing along the corridor.
Qin Li of Triple 8 Real Properties is the site’s developer, and the firm picked up the 8,300 square-foot site for $3,880,000 in June of 2015, for $156 per buildable square foot. Completion is likely within the next year or so.
Subscribe to YIMBY’s daily e-mail
Follow YIMBYgram for real-time photo updates
Like YIMBY on Facebook
Follow YIMBY’s Twitter for the latest in YIMBYnews

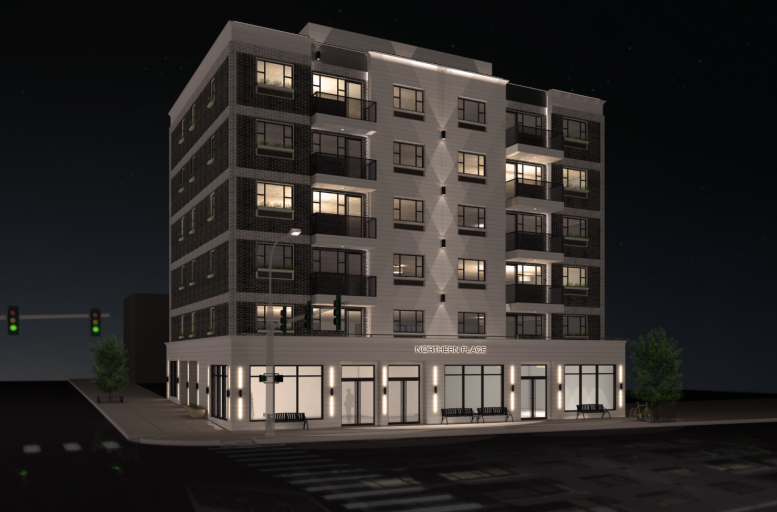
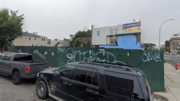
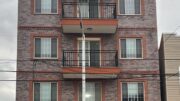
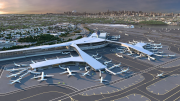
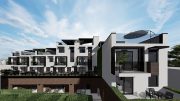
Thank a lot. (Blameless)