Permits have been filed for a 12-story mixed-use affordable housing facility at 1769 Fort George Hill, in Inwood. The structure would be an improvement from the site’s current situation. Residents have complained that the parking on the vacant lot has expanded without permits, and been used for commercial parking and a car wash. South Bronx Overall Economic Development Corporation (SoBro) will be responsible for the development.
The proposal was met with scrutiny in the past, as covered by the City Land Board of Standards & Appeals in late 2014. Concerns about pricing and gentrification were raised, but the permit implies that these issues have been addressed, at least at an administrative level.
Barbara Frazier of the Hillside Bogardus Community Association testified against the project, stating, “other high-rises [in the community] have a very small footprint surrounded by very large acreages. …The proposed Fort George building is right there at the subway stop, overwhelming the neighborhood.” Frazier also stated that the project was not affordable for the neighborhood, “where the median income was between $35,000 and $40,000.”
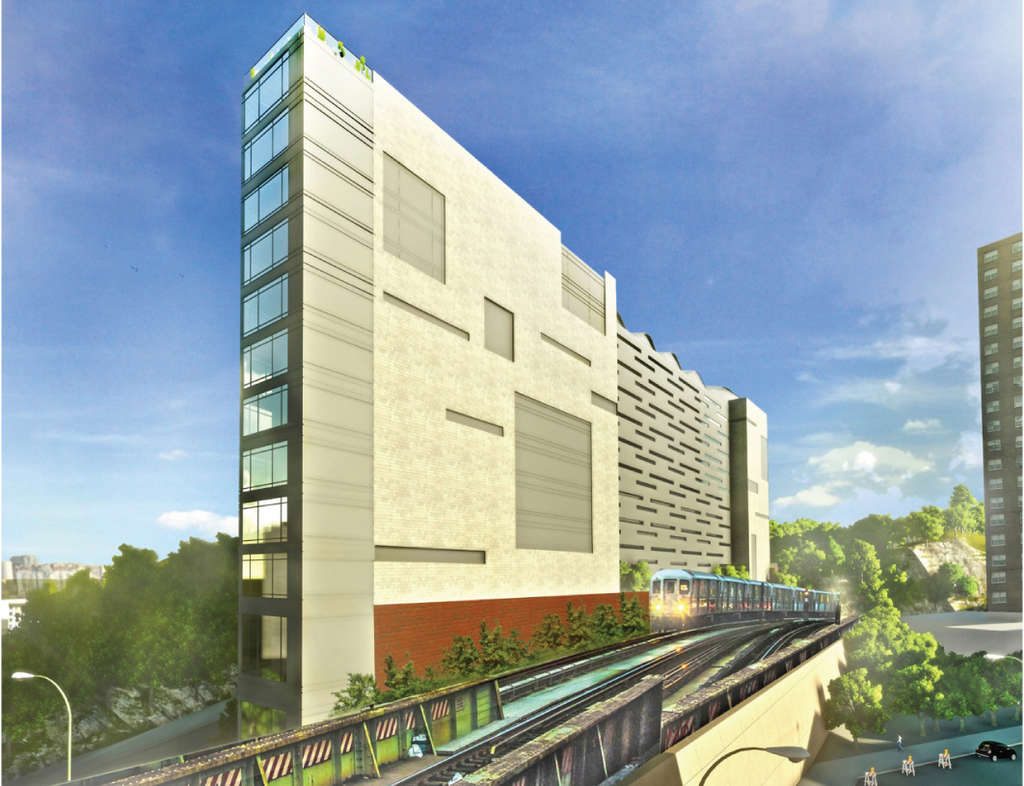
1769 Fort George Hill, rendering by Body Lawson Associates
Back in 2014, President and CEO of SoBro, Phillip Morrow, testified that, “If we did an as-of-right building, the cost per unit…would be beyond the scope of feasibility.” SoBro later submitted estimates to the Board that it would cost $2,023,350 to prepare the lot for construction. SoBro stated that an as-of-right building would only permit 37 dwelling units, resulting in a cost of $54,685 per unit. SoBro testified that their proposed building with 113 units would bring the individual unit cost down to $17,909, making affordable pricing feasible.
Body Lawson Associates, who are responsible for the design, commented on the significant costs of developing the lot, citing poor soil quality and the 40-foot drop in elevation from North to South.
Ismail Trinidad of Movimiento Mundial Church testified to support the development, saying both he and the church had been in the community for over twenty years, and that “I can assuredly say…the majority of [the community] would not be concerned with having a building in this place.” The Church does plan to move into the community facilities at 1769 Fort George Hill.
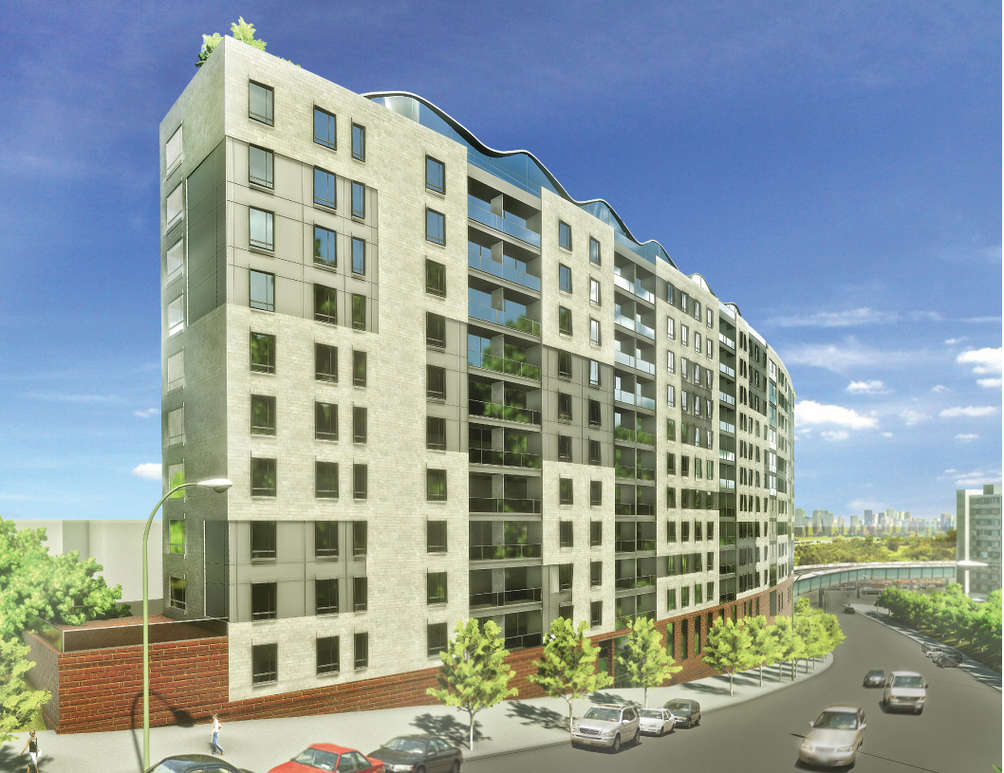
1769 Fort George Hill, rendering by Body Lawson Associates

1769 Fort George Hill, rendering by Body Lawson Associates
Changes to the project included lowering the structure from fourteen floors down to twelve, and increasing the number of multi-bedroom units by removing some studios. The current permit shows 1769 Fort George Hill will rise 143 feet, and yield 135,300 square feet of total space, with 119,200 square feet dedicated to residential use, and 16,100 square feet designated for the Church’s associated community facilities.
Residents will also have a gym, bicycle storage, recreation space in the cellar and the rooftop. The 123 living units created by the project will average 969 square feet apiece. Parking was not included on the permit, but the architect’s website does make mention providing attendant parking.
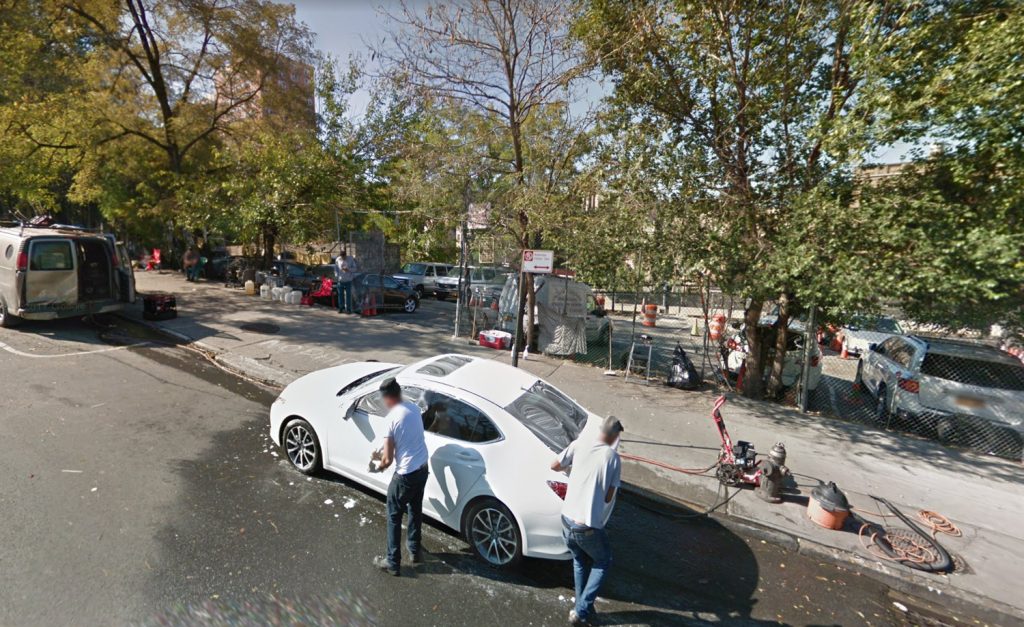
1769 Fort George Hill, via Google Maps
The estimated completion date has not yet been determined, but with the lot already vacant, construction could begin fairly quickly.
Subscribe to YIMBY’s daily e-mail
Follow YIMBYgram for real-time photo updates
Like YIMBY on Facebook
Follow YIMBY’s Twitter for the latest in YIMBYnews

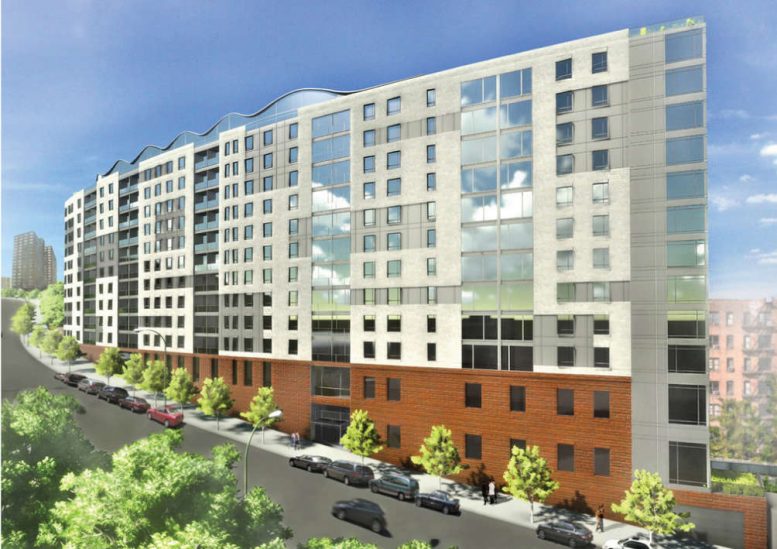
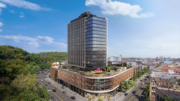
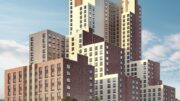
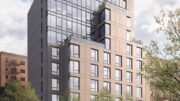
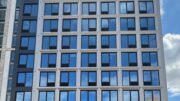
Costs much more than the structure.
It’s the beginning of the end.
It’s a lovely building that makes good use of a truly crappy site, so that’s a positive.
On the negative side, there isn’t much point to having zoning if a building with residential FAR of 7.0 can be built in an area with allowable zoning of 4.0. (The church adds another 0.5, though that’s less objectionable since existing zoning has a community facility bonus). If the argument “but it makes it more economical as a project” is to be accepted, then you might as well waive zoning for any affordable project anywhere in the city. Which some people I imagine would be fine with, but it’s hard on areas that don’t have any historic districts or any protections besides zoning if they want to maintain at least pieces of their existing character.
These sorts of BSA one-offs then become precedent the the city points to in their current aggressive upzoning projects when they say “never mind that 98% of existing buildings are less than 8 stories, I see a 12 story building over there, so they must be fine for the area.” This really happens – even though the BSA ruling specifically noted that the 12 story building would be contextual ONLY on the south side of Dyckman, i.e. similar to the other towers along Ft George Hill, the city then went and tried to use those buildings as examples of context for Inwood in various rezoning workshops. Not cool. If the BSA followed a certain logic in their ruling, that logic should be upheld and followed in future planning as well.
We need housing for the middle class. 40k is a very, very low threshold. I’ve lived in Inwood my whole life and am considering leaving NYC because I’m middle class and can’t find an affordable apartment.
““If we did an as-of-right building, the cost per unit…would be beyond the scope of feasibility.” In other words, not enough profit for the developer. To hell with the neighborhood. How is it that developers aren’t seeing that the neighborhood wants, nay DEMANDS, contextual development, as Inwood is 98% 8 floors or less and we want to keep it that way. We love Inwood because it’s not midtown. It’s not the upper west side. Developers have no respect. They just have greed. Plain and simple. And the politicians let them get away with it.
what a beautiful building that will complement the neighborhood and take advantage of an underused park front location. This mixed income project is needed in the area and will provide housing for a broad range of income groups. The site is very difficult due to its depth and the subway at the rear. I am delighted to have payed a part in getting it to this stage. Sobro is a not for profit developer.
sorry for the typo
^-Inwood is not at risk of becoming Midtown or the UWS.
This is a great building putting an irregular site to good use. Good location for high density near the subway.
As a resident of Inwood for the last 20 years, I think it s extremely narrow minded to ignore the urgency of the need for affordable housing units in Washingtom Heights. Yes 98% of the area is 8 stories, but this fact speaks to the the critical need to upgrade zoning in the area to realistically address the lack of housing in Washington Heights, and to avoid the overcrowdning that is prevalent in many aprtment building units.
Ismael Trinidad — that line of reasoning doesn’t really work if taken to its extremes. No one is being narrow minded or ignoring affordable housing. The issue is how to balance it with everything else that makes a neighborhood function and work well. If the only goal is to have more affordable housing, then why not fill in the parks with affordable housing? Why not remove all the commercial zones for more housing? Might as well get rid of the subway yard and sanitation depots too — we need that land for housing.
And if your stock answer is to say “just upzone everything”, why do that in Washington Heights and Inwood instead of in the city core, where there are more services to handle high-density neighborhoods? It doesn’t really make sense to leave large chunks of the West Village or Upper West Side at lower densities than Inwood when they are so much closer to jobs, transit, etc. I’m also not really fan of de Blasio telling everyone else they need to upzone to solve housing issues while his brownstone in Park Slope sits untouched in an area with FAR of 2 (HALF of what Inwood is now with its 8 story buildings that you think are too small).
Changing the zoning is best handled on a comprehensive, city-wide basis that takes into account multiple needs and concerns. Ignoring zoning via BSA rulings for individual sites is never an ideal outcome.
Evry one is awrae that the zoning in this area reflect needs of a by gone era. I have read the community needs statement of comunity board land use committee. You will note that affordable housing is the most prevalent issue affecting so many new yorkers that are living in poverty. I believe the city has done a comprhensive study of New York city and have arrived at the logical conclusion that high nned areas need to be prioritized when it comes to the creation of affordable housing. Inwood has one of the highest concentrations of poverty in New York City. Higher than West Village and higher than the upper west side. I think the posted arguments against this project are not well thought out.