Permits have been filed for an eight-story residential building in the Bronx’s West Farms neighborhood. Geraldo Zefi will be developing 1295 Rodman Place, just two blocks away from the West Farms Square subway station, serviced by the 2 and 5 trains.
The 74-foot tall structure will yield 28,000 square feet for residential use. The 46 units will average 608 square feet apiece, which implies rentals. 900 square feet of recreation space will be provided for tenants, as well as a laundry room, storage, and bicycle parking. At the ground level, there will be four apartments and a lobby, with each story above containing six apartments per floor.
The façade will be mainly masonry. Mount Vernon-based Badaly Architects will be responsible for the design, and the firm is quite familiar with the territory, as they are designing several other apartment buildings in the vicinity.
Demolition permits for the single-story structure were filed in June. An estimated completion date has not been announced.
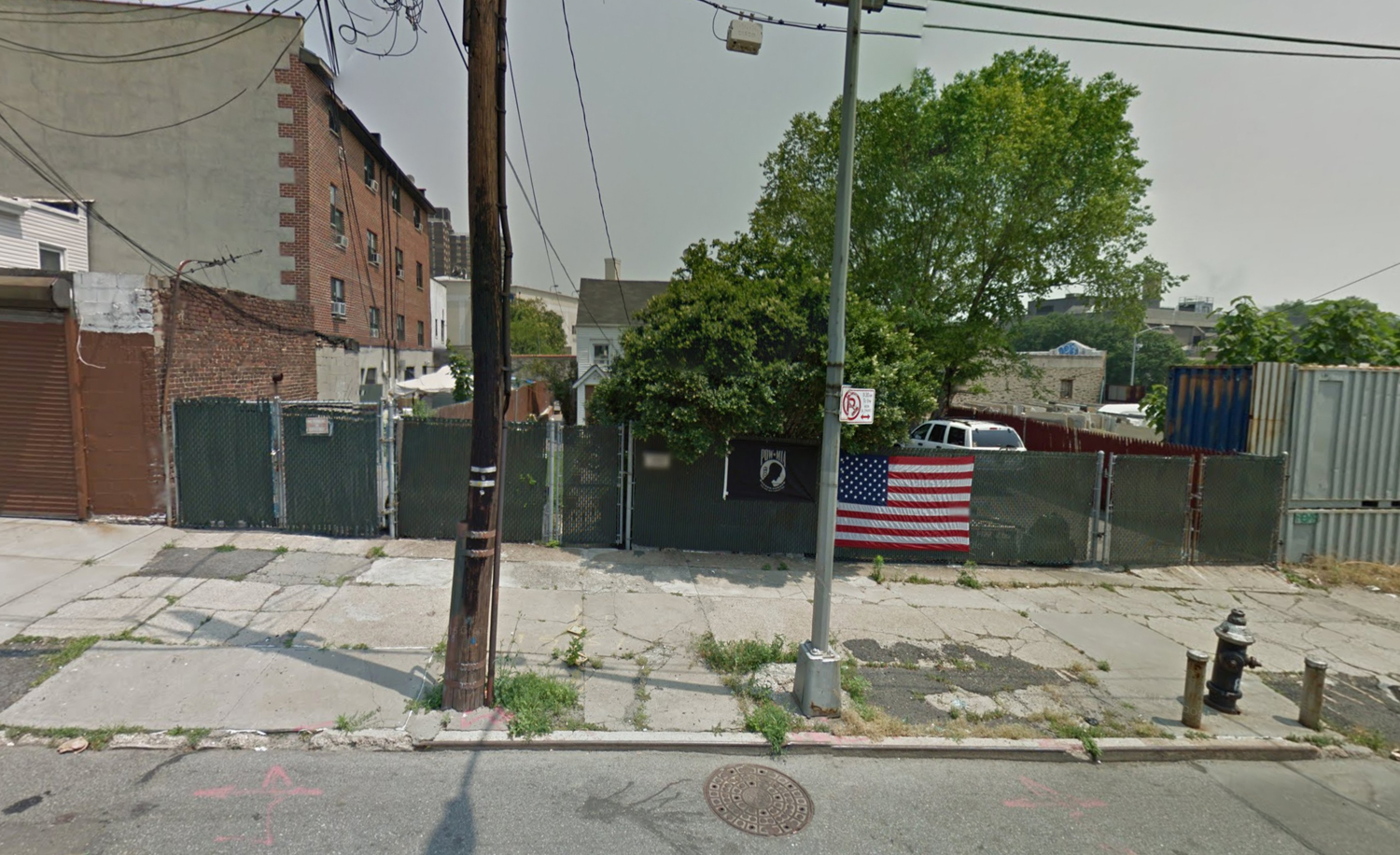
1295 Rodman Place, via Google Maps
Subscribe to YIMBY’s daily e-mail
Follow YIMBYgram for real-time photo updates
Like YIMBY on Facebook
Follow YIMBY’s Twitter for the latest in YIMBYnews

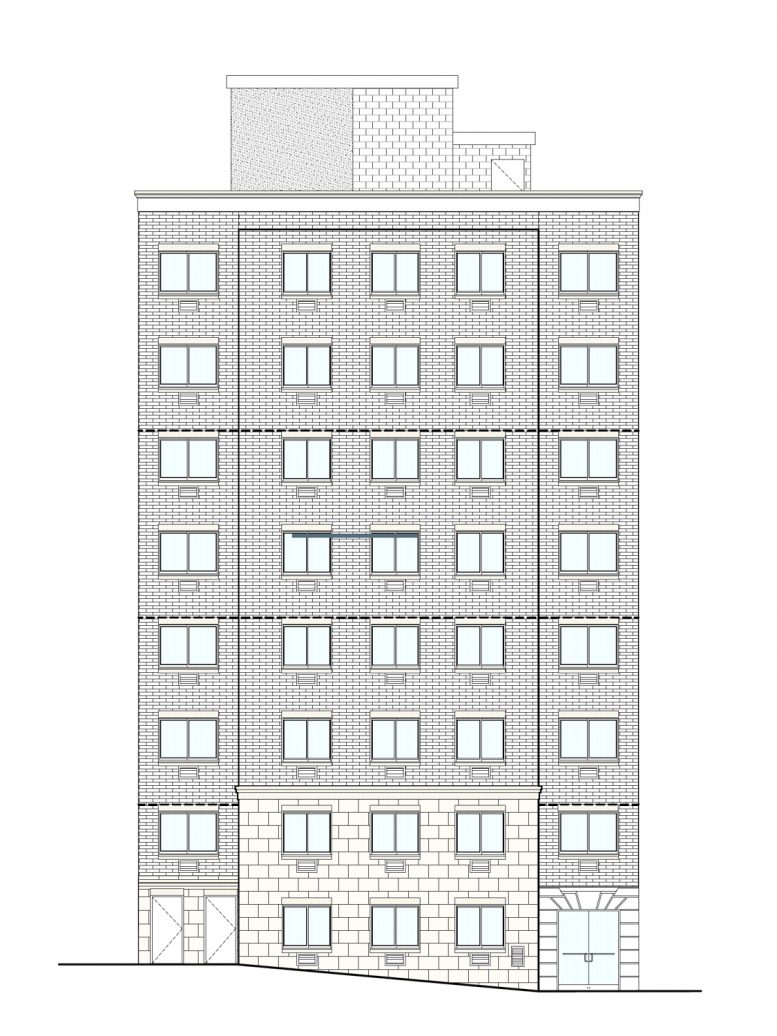

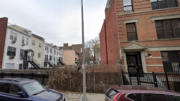
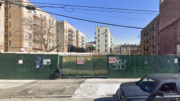
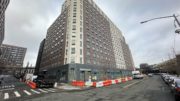
Nothing worse to look forward.
This whole area is being redeveloped. It’s really good to see. I grew up in that area. It’s even good that the Lambert Houses are being redeveloped. So many new buildings are going up in that immediate area.
Correction two blocks away from the East Tremont ave station
I stand to be corrected. I never knew the station was called West Farms Square East Tremont ave.
How can i apply