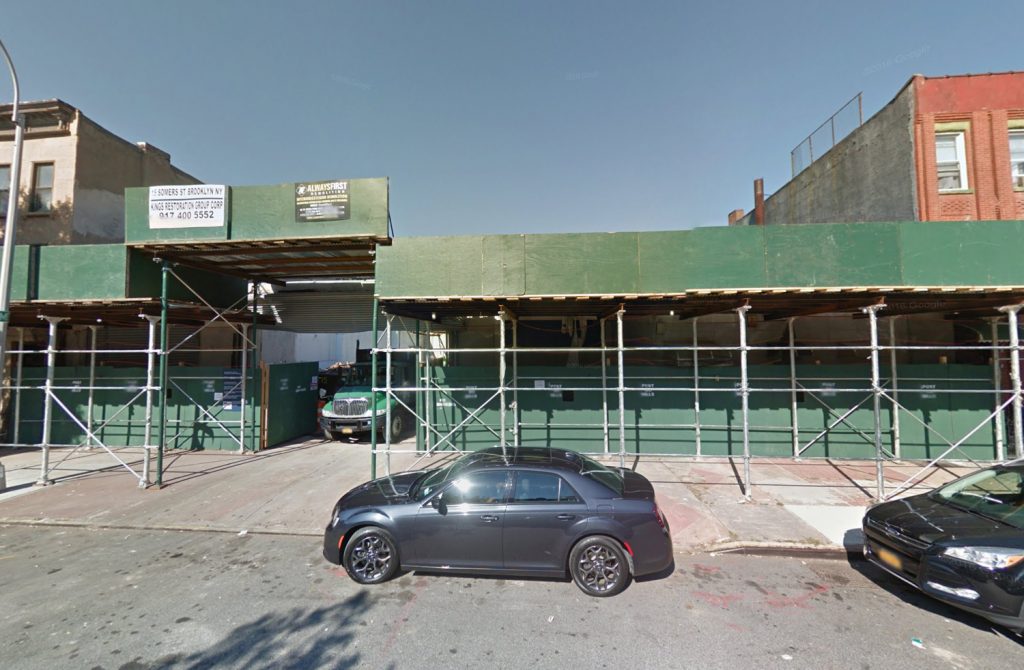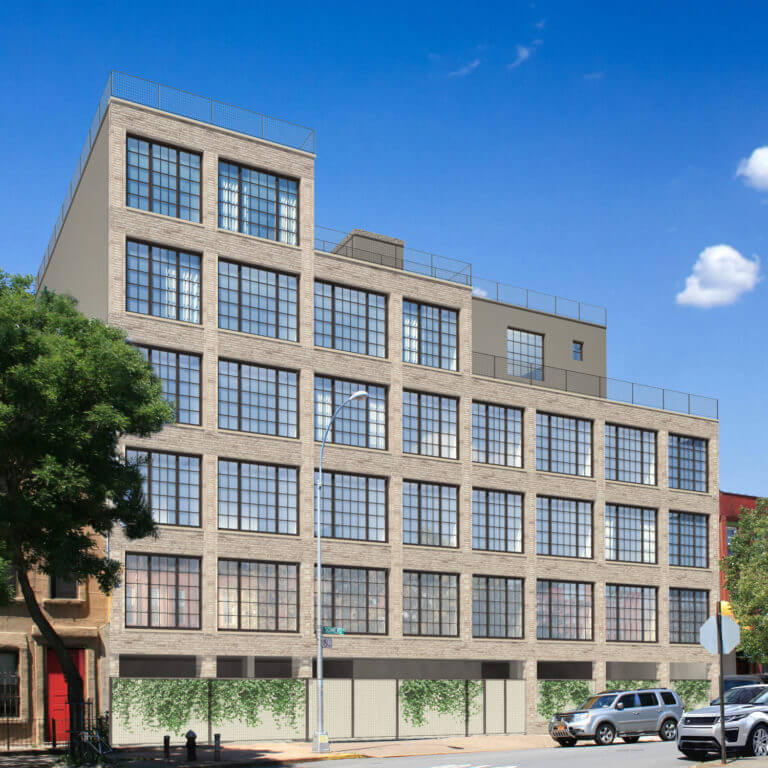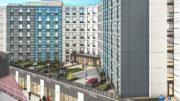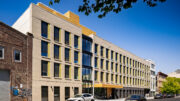Today YIMBY has the first renderings for 15 Somers Street, a six-story residential building designed by Feingold and Gregory Architects. The depiction shows a façade with warehouse-style windows and light beige brick. An ivy-covered wall protects five parking spaces on the first floor. The traditional style will match the pre-war brick row houses on both sides of the new development.
The 55-foot tall structure will yield 20,517 square feet of residential space. 30 apartments will result, averaging 684 square feet apiece, indicating rentals.
Parking and recreational space will occupy the first floor, while floors two through four will bear seven residencies apiece, with five units on the fifth floor, and four on the sixth.

15 Somers Street, via Google Maps
Brookland Capital is responsible for development. They purchased the site for $2,776,950 in August 2015. Demolition plans have already been filed, and construction is likely to start soon.
Subscribe to YIMBY’s daily e-mail
Follow YIMBYgram for real-time photo updates
Like YIMBY on Facebook
Follow YIMBY’s Twitter for the latest in YIMBYnews






Completely new rendering, so value to seeing it.