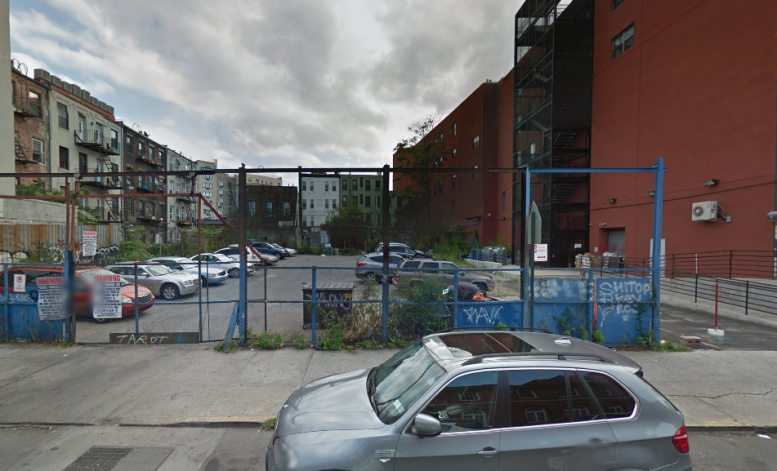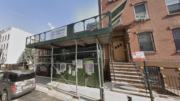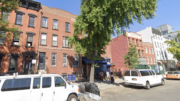Back in July of 2015, YIMBY reported on initial new building applications for 40 Debevoise Street, in Williamsburg, Brooklyn. Now, new permits have been pulled, indicating the site will grow substantially larger than first reported, with its height increasing from four floors to eight, and the total square footage roughly doubling.
The first permits showed a 1,000 square foot medical facility, 5,200 square feet of ground-floor retail, and 22,000 square feet of residential space, which would’ve been divided amongst 22 units, likely condominiums.
The new plans show 423 square feet of community facility space, 8,577 square feet for retail, and 39,000 square feet of residential development, with 65 units in all, almost triple the previous figure. The construction area will total 54,586 square feet, and the units appear to be for a senior living facility.
Ariel Aufgang of Aufgang Architects is the architect of record, replacing Karl Fischer, and Arker Companies has replaced Abe Management as the site’s developer. The site appears to have traded in November of 2015 for $8,000,000.
No completion date has been announced, and with the lot already vacant, construction can begin once applications have been approved.
Subscribe to YIMBY’s daily e-mail
Follow YIMBYgram for real-time photo updates
Like YIMBY on Facebook
Follow YIMBY’s Twitter for the latest in YIMBYnews






‘Details’, ‘development’, ‘developer’ – which is the odd one out? (Hello YIMBY)